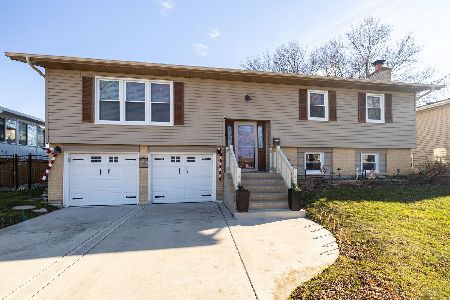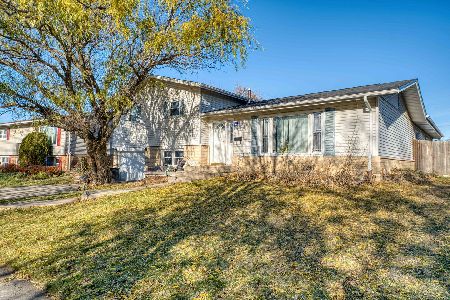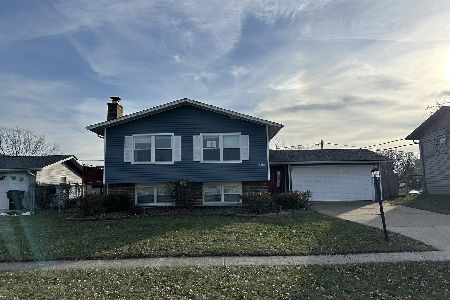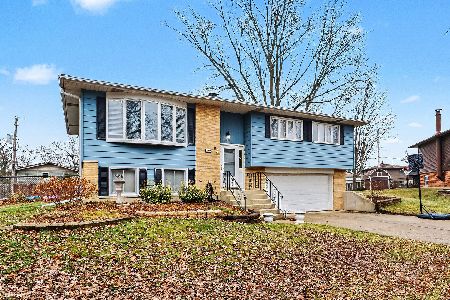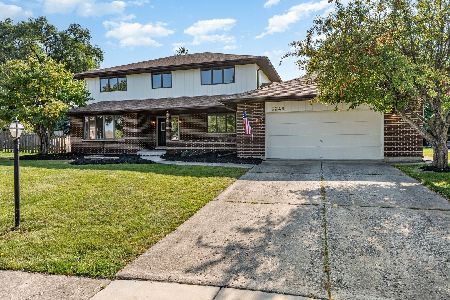15314 Boca Rio Drive, Oak Forest, Illinois 60452
$194,300
|
Sold
|
|
| Status: | Closed |
| Sqft: | 1,196 |
| Cost/Sqft: | $159 |
| Beds: | 3 |
| Baths: | 3 |
| Year Built: | 1968 |
| Property Taxes: | $4,434 |
| Days On Market: | 3173 |
| Lot Size: | 0,18 |
Description
Welcome Home to this spacious Raised Ranch in the heart of Oak Forest. Main level has open living room and dining room. Plenty of natural light and beautiful flooring. Entry way to the kitchen through living and dining rooms. Nice size kitchen with area for your table. All appliances stay. Sliding glass door to the deck perfect for grill or expand dining space. Master bedroom with private bath. 2 other bedroom and full bath round out the main level. Lower level has very large family room with wood burning fireplace. 2 more bedrooms and another full bath complete the living space. Laundry area has utility sink as well. Large cement patio expands your living space in warmer months. 2 car garage and fenced in lot provides all you could need. Windows new in 2009, A/C and Hot water heater 9 years old. Exterior freshly painted. Ready for new owners to make it theirs.
Property Specifics
| Single Family | |
| — | |
| — | |
| 1968 | |
| — | |
| — | |
| No | |
| 0.18 |
| Cook | |
| — | |
| 0 / Not Applicable | |
| — | |
| — | |
| — | |
| 09627254 | |
| 28171110070000 |
Property History
| DATE: | EVENT: | PRICE: | SOURCE: |
|---|---|---|---|
| 13 Jul, 2017 | Sold | $194,300 | MRED MLS |
| 23 May, 2017 | Under contract | $189,900 | MRED MLS |
| 15 May, 2017 | Listed for sale | $189,900 | MRED MLS |
Room Specifics
Total Bedrooms: 5
Bedrooms Above Ground: 3
Bedrooms Below Ground: 2
Dimensions: —
Floor Type: —
Dimensions: —
Floor Type: —
Dimensions: —
Floor Type: —
Dimensions: —
Floor Type: —
Full Bathrooms: 3
Bathroom Amenities: —
Bathroom in Basement: 1
Rooms: —
Basement Description: Finished
Other Specifics
| 2 | |
| — | |
| — | |
| — | |
| — | |
| 71X110 | |
| — | |
| — | |
| — | |
| — | |
| Not in DB | |
| — | |
| — | |
| — | |
| — |
Tax History
| Year | Property Taxes |
|---|---|
| 2017 | $4,434 |
Contact Agent
Nearby Similar Homes
Nearby Sold Comparables
Contact Agent
Listing Provided By
Keller Williams Preferred Rlty

