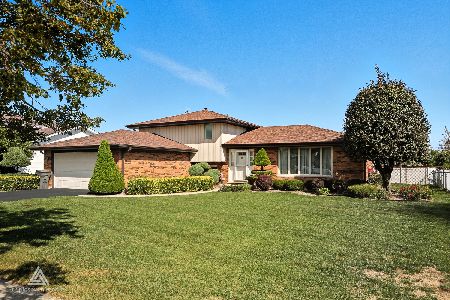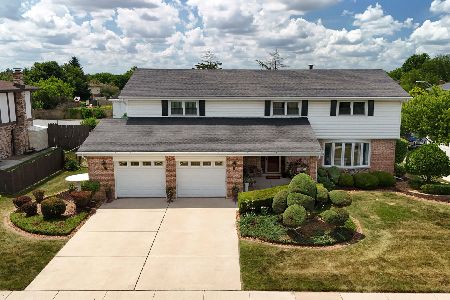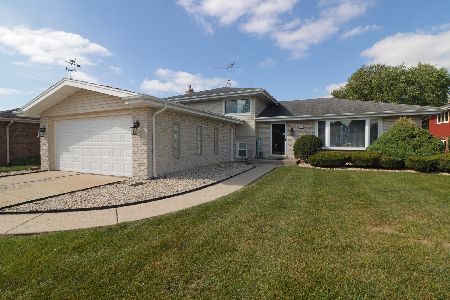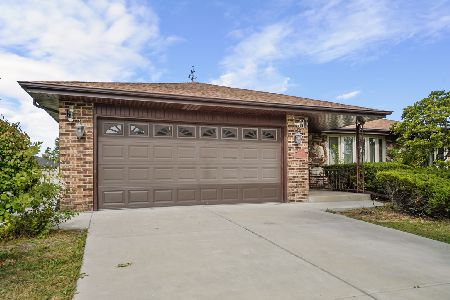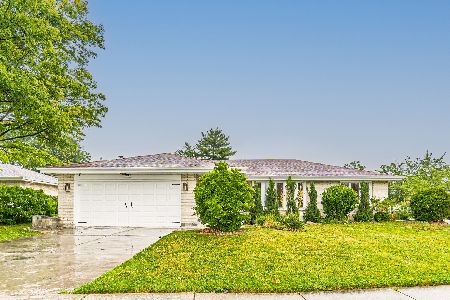15314 Brassie Drive, Orland Park, Illinois 60462
$410,000
|
Sold
|
|
| Status: | Closed |
| Sqft: | 2,333 |
| Cost/Sqft: | $180 |
| Beds: | 3 |
| Baths: | 3 |
| Year Built: | 1978 |
| Property Taxes: | $6,765 |
| Days On Market: | 327 |
| Lot Size: | 0,00 |
Description
Perfect Home for Living, Relaxing, and Entertaining!! Step inside this charming 3-Step Ranch, designed for both comfortable living and memorable gatherings. With 3 spacious bedrooms, including a master suite featuring two double-door closets and a beautifully updated private bath, this home offers a thoughtful layout for modern living. The open-concept design connects the kitchen with granite counters and a custom ceramic back splash to the cozy family room, complete with a corner fireplace and large windows that flood the space with natural sunlight. Down the hall, the recently renovated bathroom boasts a luxurious Jacuzzi jetted tub-perfect for unwinding after a long day. When it's time to entertain, invite everyone over to enjoy the expansive 28 x 17 recreation room, featuring a second fireplace that adds warmth and ambiance. Outdoor living is just as inviting, with a large deck overlooking the fenced backyard. A handy storage shed keeps your tools organized, and the underground sprinkler system ensures your lawn stays lush and green. Recent updates include a new roof, gutters, and downspouts as of December 2024. This home offers the perfect blend of comfort, style, and functionality. Don't miss your chance-schedule a showing today!
Property Specifics
| Single Family | |
| — | |
| — | |
| 1978 | |
| — | |
| 3-STEP RANCH | |
| No | |
| — |
| Cook | |
| — | |
| — / Not Applicable | |
| — | |
| — | |
| — | |
| 12298402 | |
| 27142120220000 |
Nearby Schools
| NAME: | DISTRICT: | DISTANCE: | |
|---|---|---|---|
|
Grade School
Prairie Elementary School |
135 | — | |
|
Middle School
Jerling Junior High School |
135 | Not in DB | |
|
High School
Carl Sandburg High School |
230 | Not in DB | |
Property History
| DATE: | EVENT: | PRICE: | SOURCE: |
|---|---|---|---|
| 15 Apr, 2025 | Sold | $410,000 | MRED MLS |
| 5 Mar, 2025 | Under contract | $419,900 | MRED MLS |
| 25 Feb, 2025 | Listed for sale | $419,900 | MRED MLS |
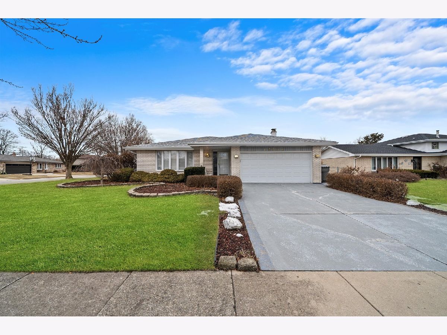
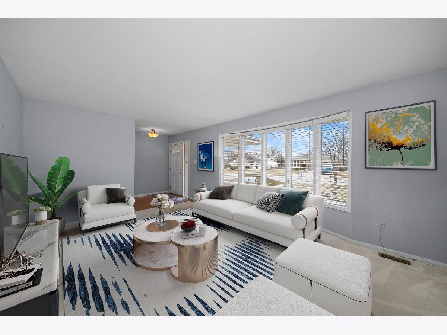
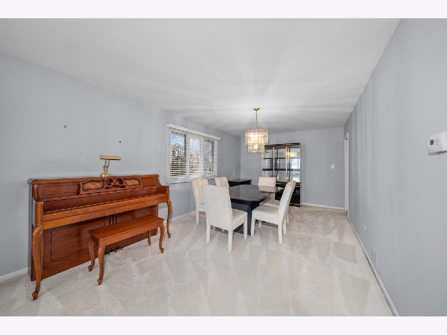
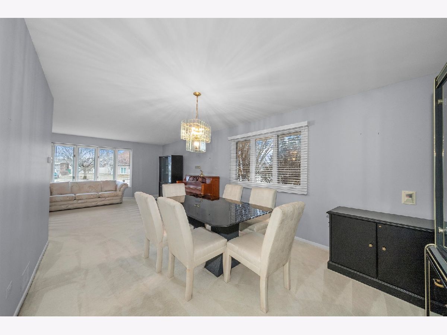
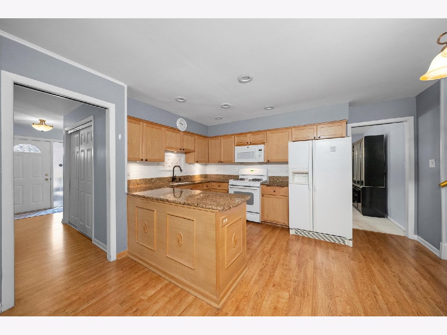
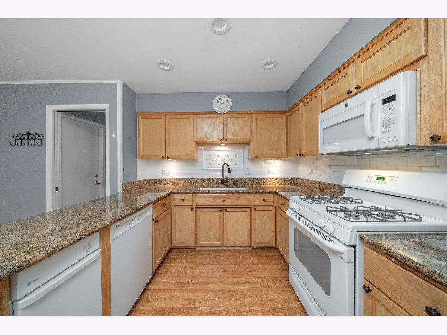
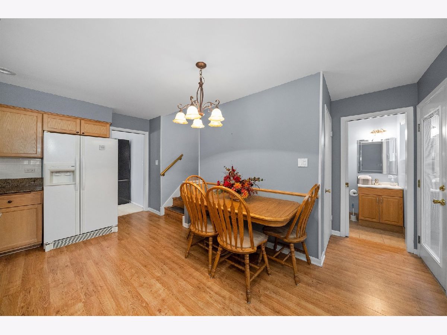
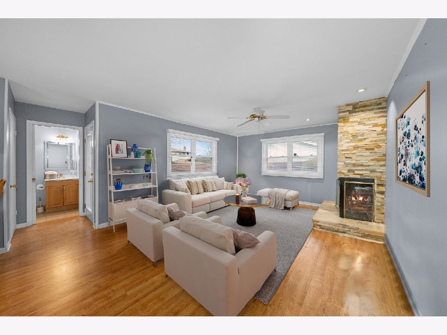
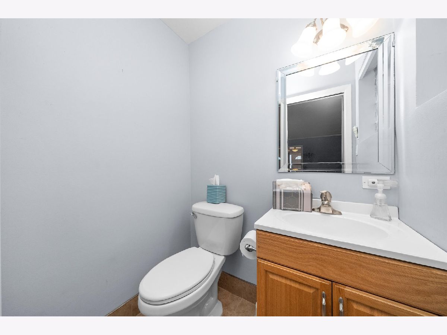
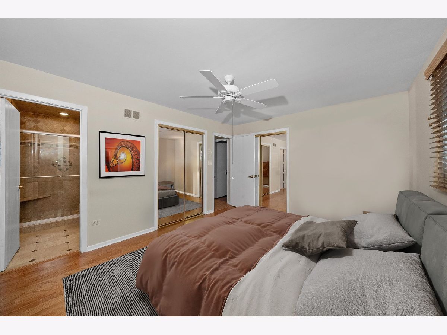
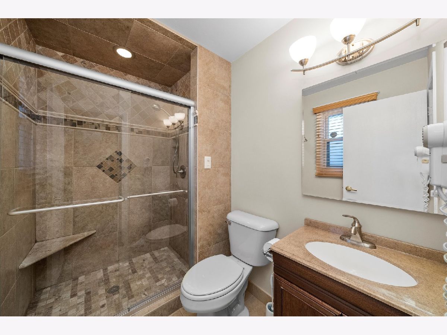
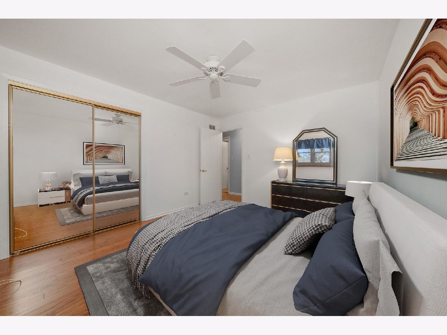
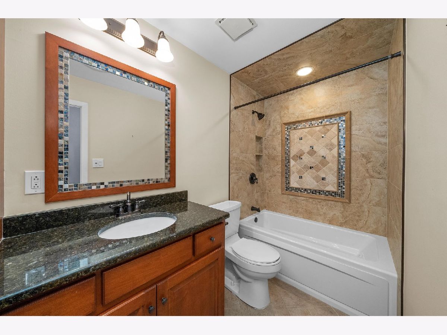
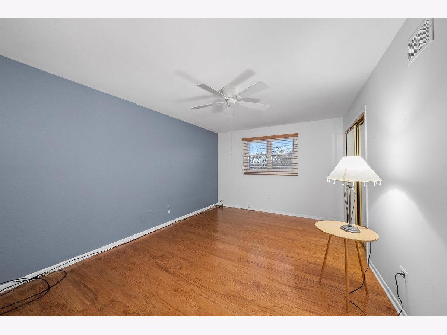
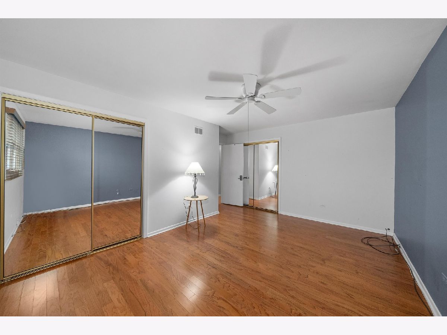
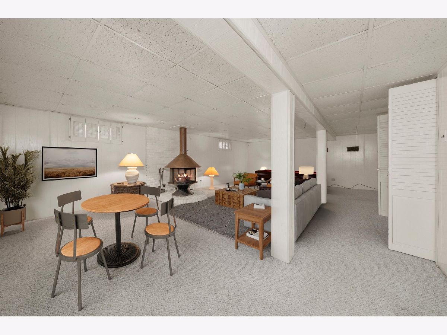
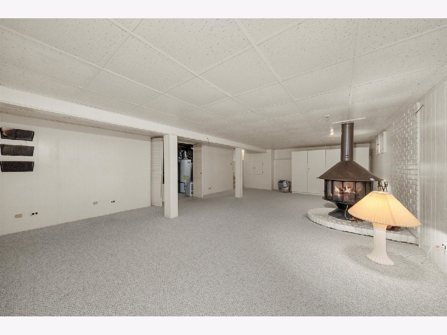
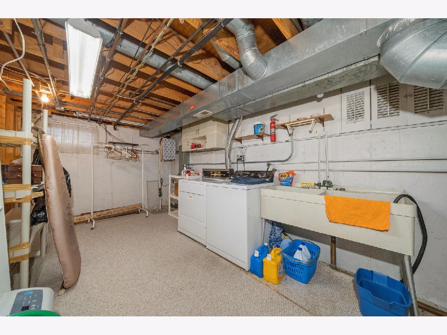
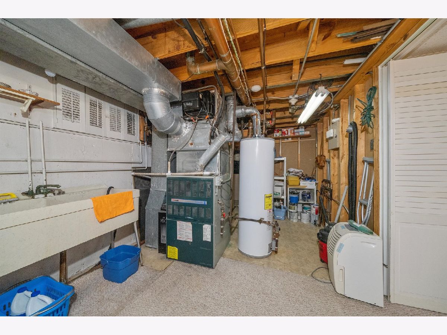
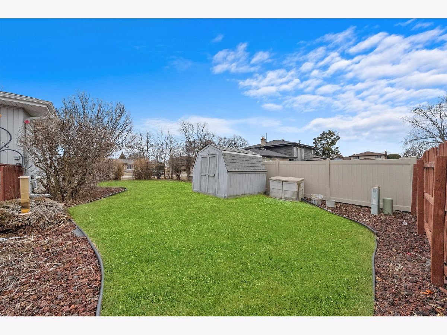
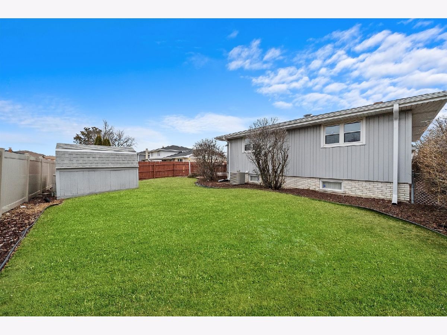
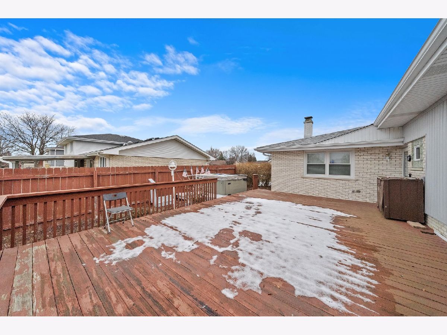
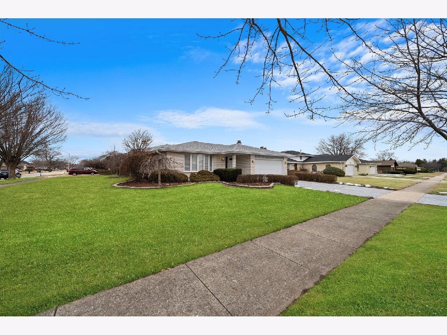
Room Specifics
Total Bedrooms: 3
Bedrooms Above Ground: 3
Bedrooms Below Ground: 0
Dimensions: —
Floor Type: —
Dimensions: —
Floor Type: —
Full Bathrooms: 3
Bathroom Amenities: Whirlpool
Bathroom in Basement: 0
Rooms: —
Basement Description: —
Other Specifics
| 2 | |
| — | |
| — | |
| — | |
| — | |
| 88 X 124 | |
| — | |
| — | |
| — | |
| — | |
| Not in DB | |
| — | |
| — | |
| — | |
| — |
Tax History
| Year | Property Taxes |
|---|---|
| 2025 | $6,765 |
Contact Agent
Nearby Similar Homes
Nearby Sold Comparables
Contact Agent
Listing Provided By
RE/MAX 10


