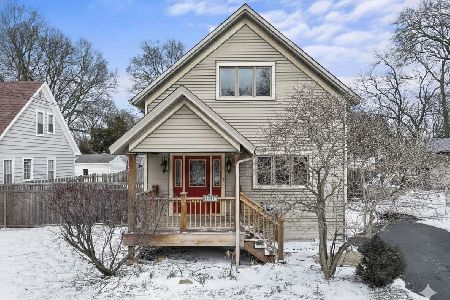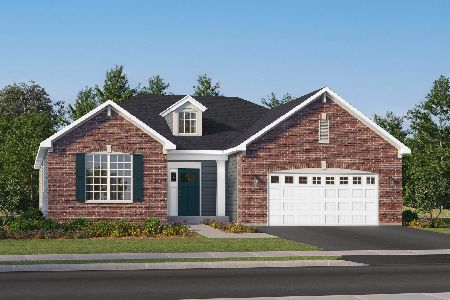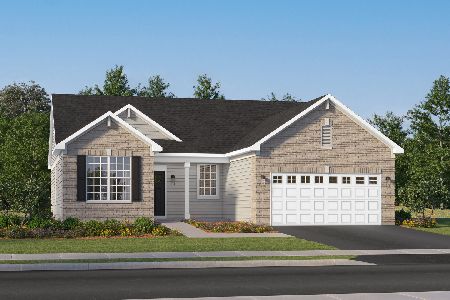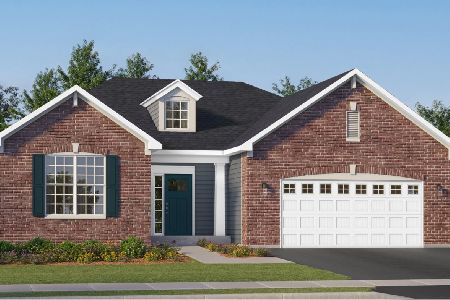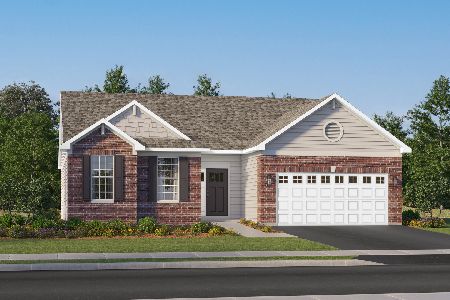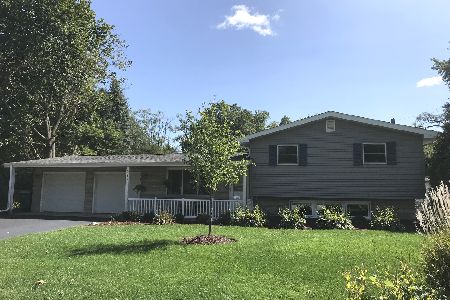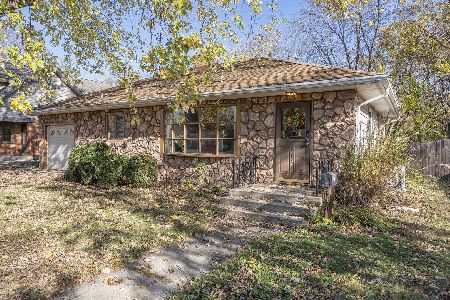15315 Corbin Street, Plainfield, Illinois 60544
$460,000
|
Sold
|
|
| Status: | Closed |
| Sqft: | 3,168 |
| Cost/Sqft: | $150 |
| Beds: | 4 |
| Baths: | 3 |
| Year Built: | 1950 |
| Property Taxes: | $8,892 |
| Days On Market: | 1622 |
| Lot Size: | 0,60 |
Description
Highly desirable location on the east side of Downtown Plainfield. Walk to Lockport St restaurants & shops. A Master Craftsman transformed original home w/ a 2000 sq. ft. addition. Great room has an impressive stone fireplace floor to ceiling. Chef's kitchen with custom cabinets is perfect for entertaining. Elaborate tray ceilings & detailed trim. Master suite with gorgeous bath! Partially finished basement has an additional spacious office, weight room, potential additional kitchen and plumbing roughed in for a full bath. A 2.5 car heated garage located under the Great room for optimal facade. The beautiful large back yard is a rare find & has 2 stamped concrete patios & a deck in need of TLC. A one car detached garage has heat, gas & electric. Partially fenced backyard meets Boy Scout Park. Located near Lake Renwick, easy access to I-55. 1 year old roof, new carpeting and new A/C unit. Furniture available for purchase. Please see the 3D Tour and Video! MLS #11185542
Property Specifics
| Single Family | |
| — | |
| Prairie | |
| 1950 | |
| Full | |
| — | |
| No | |
| 0.6 |
| Will | |
| — | |
| — / Not Applicable | |
| None | |
| Lake Michigan | |
| Public Sewer | |
| 11185542 | |
| 0603151070140000 |
Nearby Schools
| NAME: | DISTRICT: | DISTANCE: | |
|---|---|---|---|
|
Grade School
Central Elementary School |
202 | — | |
|
Middle School
Indian Trail Middle School |
202 | Not in DB | |
|
High School
Plainfield Central High School |
202 | Not in DB | |
Property History
| DATE: | EVENT: | PRICE: | SOURCE: |
|---|---|---|---|
| 16 Nov, 2021 | Sold | $460,000 | MRED MLS |
| 27 Sep, 2021 | Under contract | $475,000 | MRED MLS |
| — | Last price change | $489,000 | MRED MLS |
| 10 Aug, 2021 | Listed for sale | $495,000 | MRED MLS |
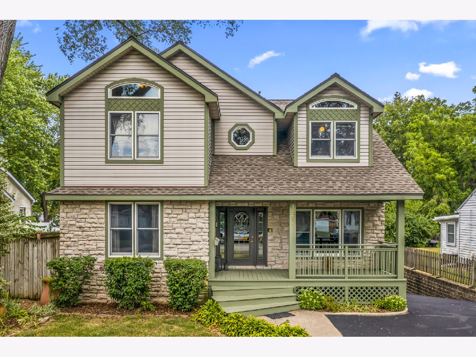
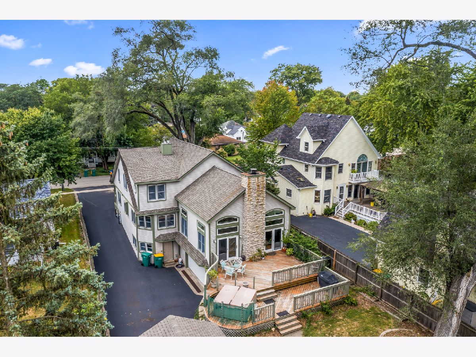
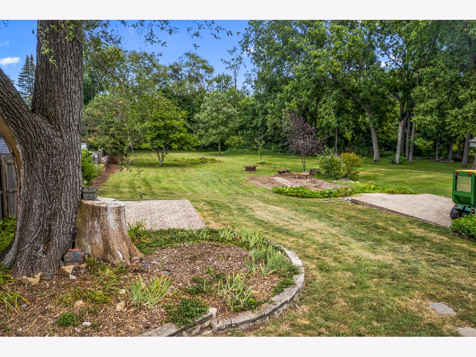
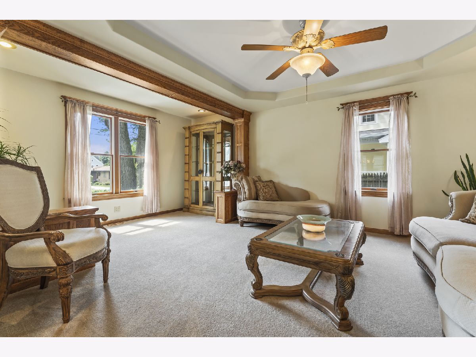
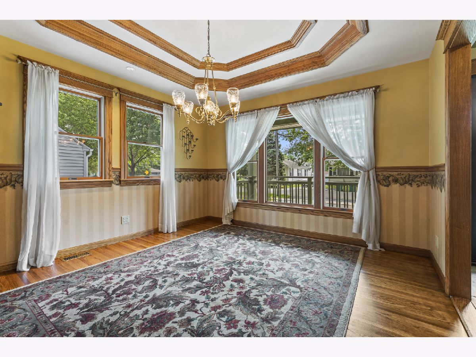

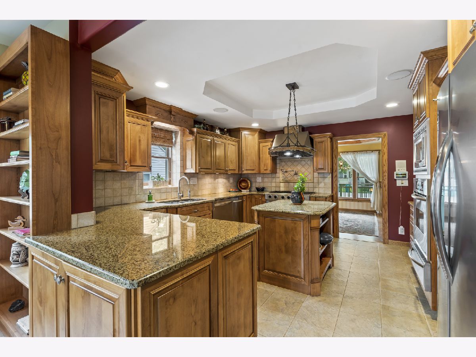
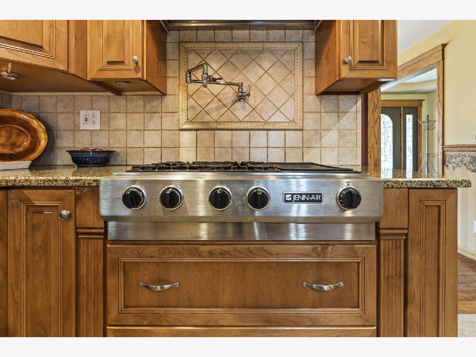
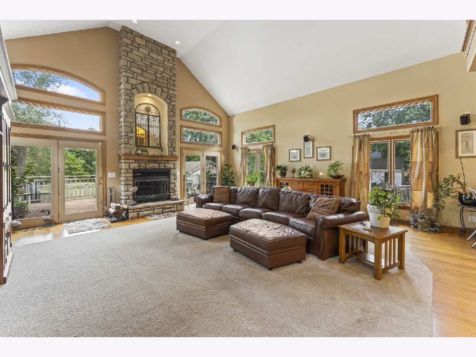
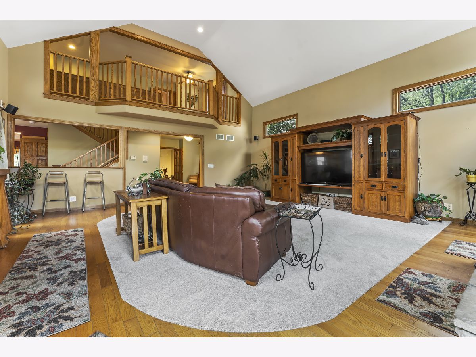


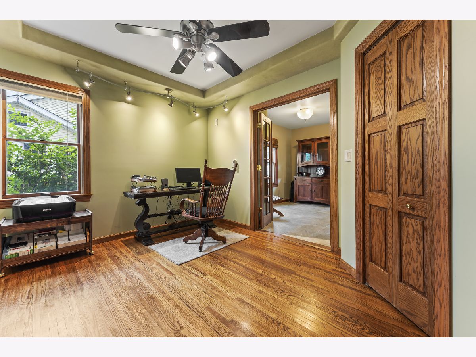
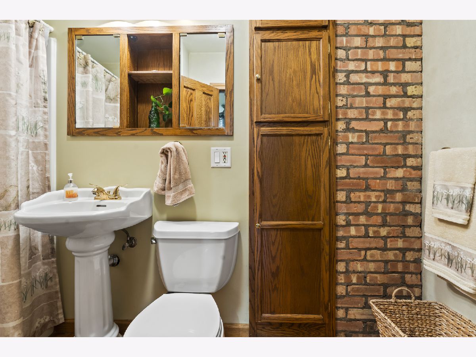
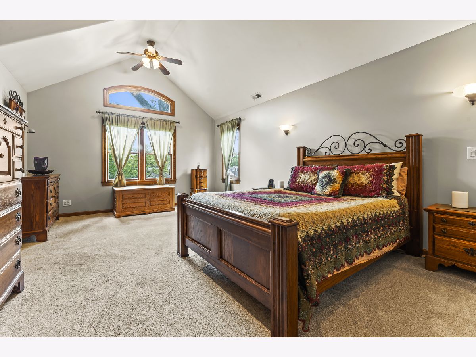
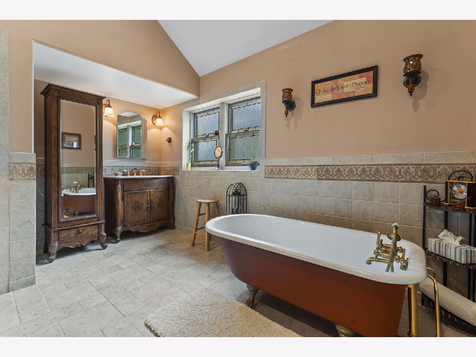
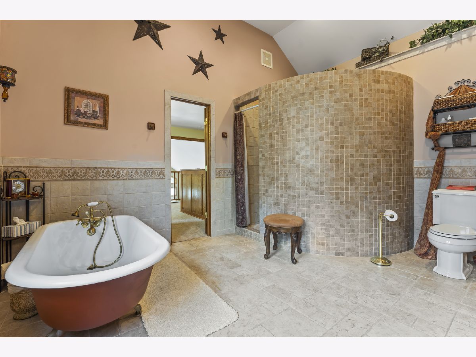
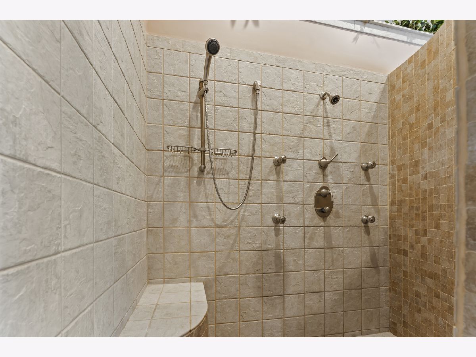
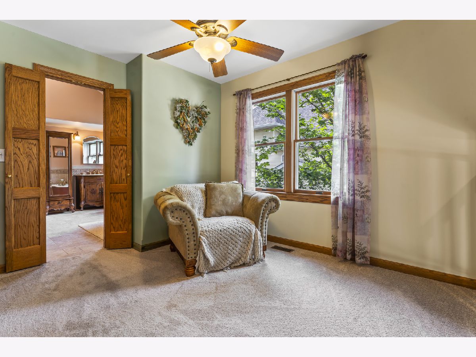
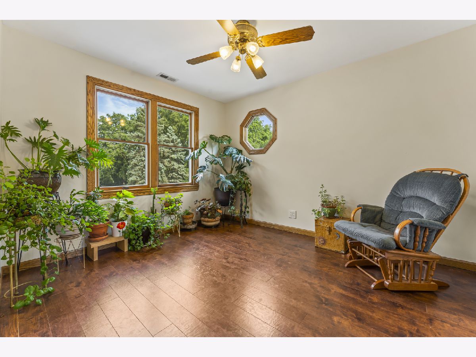
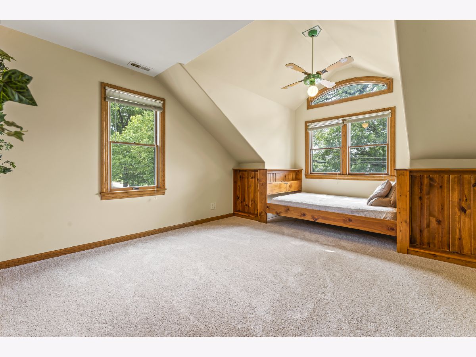
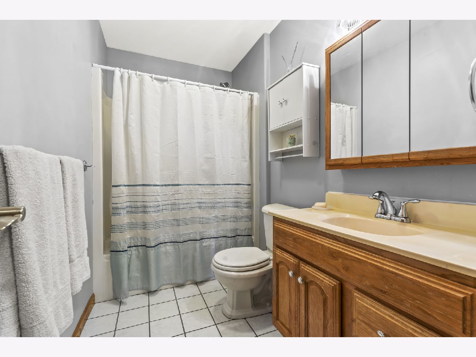
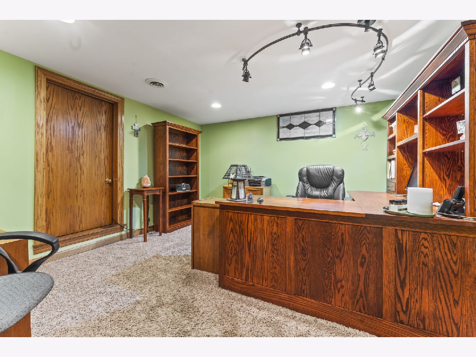
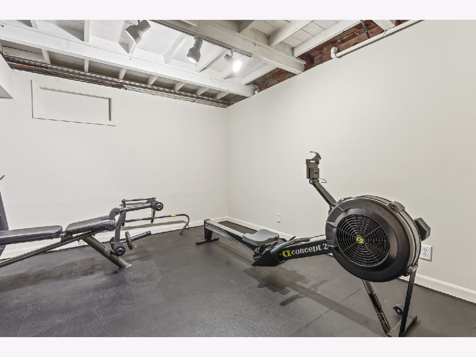
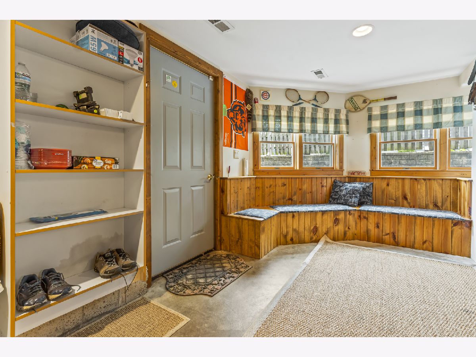
Room Specifics
Total Bedrooms: 4
Bedrooms Above Ground: 4
Bedrooms Below Ground: 0
Dimensions: —
Floor Type: Vinyl
Dimensions: —
Floor Type: Carpet
Dimensions: —
Floor Type: Carpet
Full Bathrooms: 3
Bathroom Amenities: Separate Shower,Full Body Spray Shower,Double Shower,Soaking Tub
Bathroom in Basement: 0
Rooms: Breakfast Room,Game Room,Den,Office
Basement Description: Partially Finished
Other Specifics
| 3 | |
| Block,Concrete Perimeter | |
| Asphalt | |
| Deck, Porch, Hot Tub, Stamped Concrete Patio, Outdoor Grill | |
| Forest Preserve Adjacent,Park Adjacent,Pond(s),Mature Trees | |
| 60X420X46X37X430 | |
| Interior Stair,Pull Down Stair | |
| Full | |
| Vaulted/Cathedral Ceilings, Hardwood Floors, First Floor Full Bath, Built-in Features, Walk-In Closet(s) | |
| Range, Microwave, Dishwasher, Refrigerator, Disposal, Trash Compactor, Stainless Steel Appliance(s) | |
| Not in DB | |
| Park, Pool, Lake, Sidewalks, Street Paved, Other | |
| — | |
| — | |
| Attached Fireplace Doors/Screen, Heatilator |
Tax History
| Year | Property Taxes |
|---|---|
| 2021 | $8,892 |
Contact Agent
Nearby Similar Homes
Nearby Sold Comparables
Contact Agent
Listing Provided By
Metro Realty Inc.

