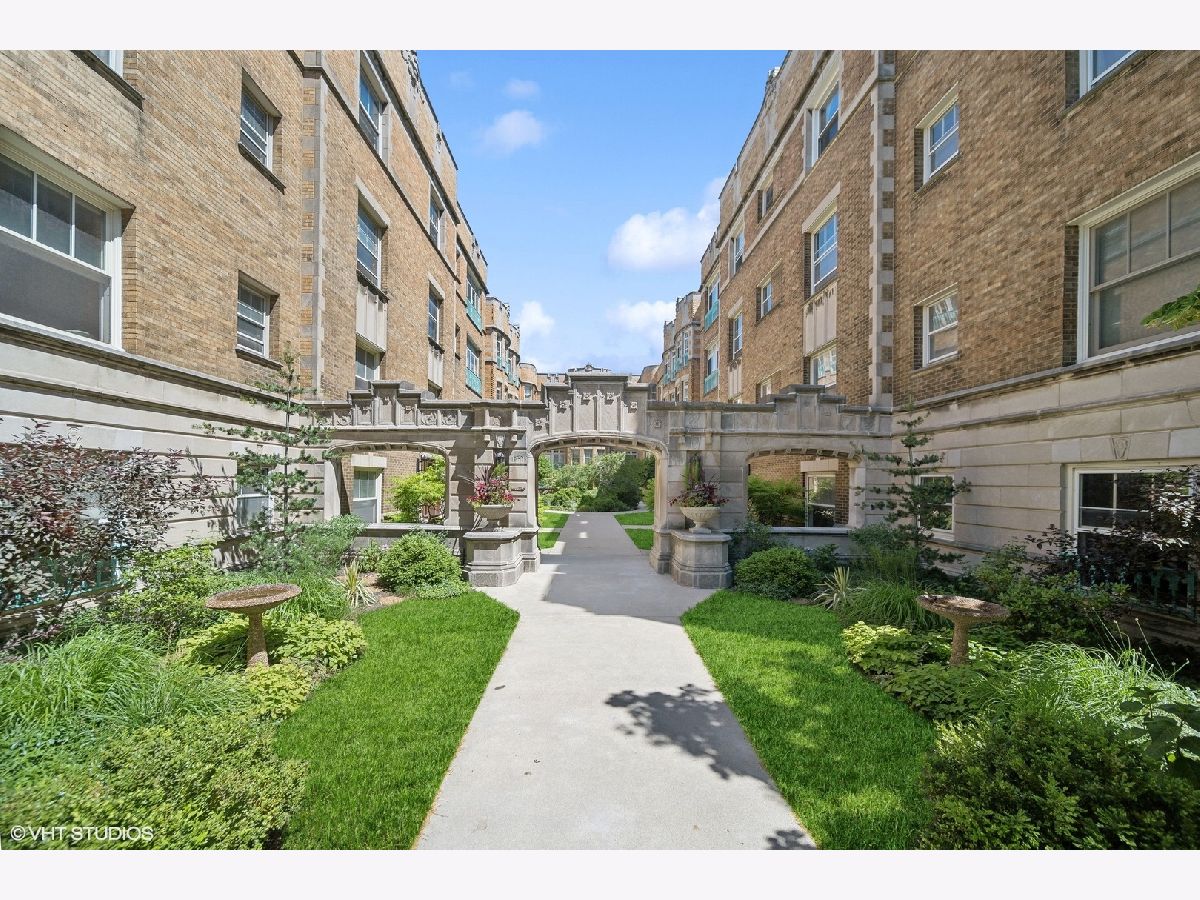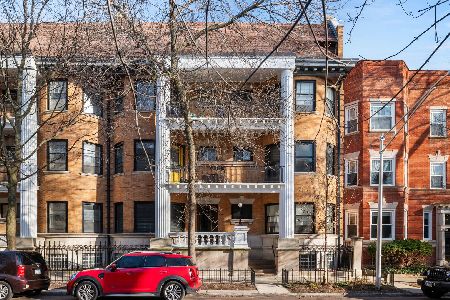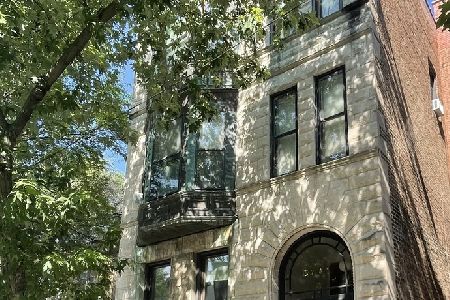1532 59th Street, Hyde Park, Chicago, Illinois 60637
$195,000
|
Sold
|
|
| Status: | Closed |
| Sqft: | 982 |
| Cost/Sqft: | $214 |
| Beds: | 1 |
| Baths: | 1 |
| Year Built: | 1924 |
| Property Taxes: | $1,779 |
| Days On Market: | 589 |
| Lot Size: | 0,00 |
Description
Designed by noted architect Paul Frederick Olsen, this 1924 cooperative is located in the shadow of the Obama Center at the eastern end of the Midway Plaisance, which is undergoing a $4 million redesign consisting of a universally accessible playground, drainage improvements, restoration of the Cheney-Goode Memorial and historic landscaping. Recessed from the street in a peaceful courtyard setting, this spacious apartment overlooks two picturesque gardens. Spanning the width of the building and nearly 1,000 square feet in size, it features a separate living room with a Juliet balcony, an extended dining room that can also be used as an office or as a family room, hardwood floors, picture frame molding, vintage bathroom and mini-split air conditioning. A storage locker, bicycle storage and privately-owned washer and dryer for the owner's sole use can be found in the tier basement. A heated garage space in the Vista Homes garage, which can be rented out, is included. Access to the University of Chicago campus, Metra, #6 and #15 buses is mere steps away. The monthly assessment includes heat, gas, Everywhere Wireless internet and property taxes. Smoke-free building.
Property Specifics
| Condos/Townhomes | |
| 3 | |
| — | |
| 1924 | |
| — | |
| — | |
| No | |
| — |
| Cook | |
| — | |
| 613 / Monthly | |
| — | |
| — | |
| — | |
| 12089170 | |
| 20142230340000 |
Property History
| DATE: | EVENT: | PRICE: | SOURCE: |
|---|---|---|---|
| 1 Aug, 2024 | Sold | $195,000 | MRED MLS |
| 12 Jul, 2024 | Under contract | $210,000 | MRED MLS |
| 19 Jun, 2024 | Listed for sale | $210,000 | MRED MLS |
















Room Specifics
Total Bedrooms: 1
Bedrooms Above Ground: 1
Bedrooms Below Ground: 0
Dimensions: —
Floor Type: —
Dimensions: —
Floor Type: —
Full Bathrooms: 1
Bathroom Amenities: —
Bathroom in Basement: 0
Rooms: —
Basement Description: None
Other Specifics
| 1 | |
| — | |
| Concrete,Side Drive | |
| — | |
| — | |
| COMMON | |
| — | |
| — | |
| — | |
| — | |
| Not in DB | |
| — | |
| — | |
| — | |
| — |
Tax History
| Year | Property Taxes |
|---|---|
| 2024 | $1,779 |
Contact Agent
Nearby Similar Homes
Nearby Sold Comparables
Contact Agent
Listing Provided By
Compass










