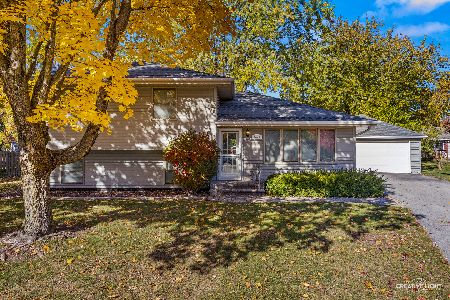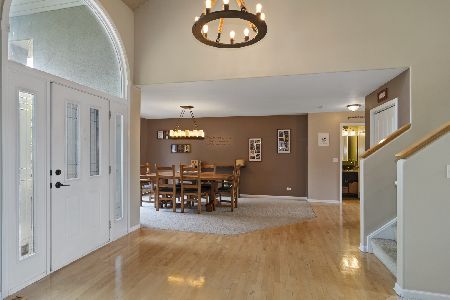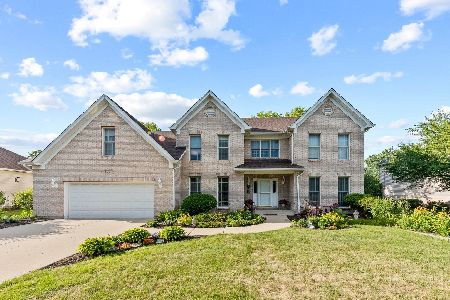1532 Alan Road, Naperville, Illinois 60564
$555,000
|
Sold
|
|
| Status: | Closed |
| Sqft: | 3,800 |
| Cost/Sqft: | $151 |
| Beds: | 4 |
| Baths: | 4 |
| Year Built: | 2001 |
| Property Taxes: | $14,385 |
| Days On Market: | 2391 |
| Lot Size: | 0,35 |
Description
Gorgeous spacious home on oversized lot w/upgrades throughout. Dramatic 2-story entry, large open kitchen equipped w/custom island, double full-size ovens, & warming tray. 2-story family rm. w/floor to ceiling windows with great views of backyard. 1st fl. full bath with adjacent study (in-law). Spacious master bedroom w/natural light, lg. WIC, master bath has double vanities, whirlpool bath and separate shower. 3 lg. additional bedrooms one with private bath the other 2 connected by a jack 'n jill bath, loft area. Great laundry room/mudroom has custom built lockers. Heated 3 car garage w/overhead storage. 2 lg. decks connected by paver patio, w/built in gas fire pit, backing up to park like area. Basement is partially finished w/guest bedroom & is plumbed for bath & wet bar. Fantastic location in school dist. 204's top rated schools. Short distance to all schools. Landscaping and hardscape are beautiful! EIFS has drainage system, great insulator! This home has it all!
Property Specifics
| Single Family | |
| — | |
| — | |
| 2001 | |
| Full | |
| — | |
| No | |
| 0.35 |
| Will | |
| Willow Ridge | |
| 250 / Annual | |
| Other | |
| Lake Michigan | |
| Public Sewer, Sewer-Storm | |
| 10435755 | |
| 0701023110410000 |
Nearby Schools
| NAME: | DISTRICT: | DISTANCE: | |
|---|---|---|---|
|
High School
Neuqua Valley High School |
204 | Not in DB | |
Property History
| DATE: | EVENT: | PRICE: | SOURCE: |
|---|---|---|---|
| 28 Aug, 2019 | Sold | $555,000 | MRED MLS |
| 27 Jul, 2019 | Under contract | $575,000 | MRED MLS |
| — | Last price change | $600,000 | MRED MLS |
| 1 Jul, 2019 | Listed for sale | $600,000 | MRED MLS |
Room Specifics
Total Bedrooms: 5
Bedrooms Above Ground: 4
Bedrooms Below Ground: 1
Dimensions: —
Floor Type: Carpet
Dimensions: —
Floor Type: Carpet
Dimensions: —
Floor Type: Carpet
Dimensions: —
Floor Type: —
Full Bathrooms: 4
Bathroom Amenities: Whirlpool,Separate Shower,Double Sink
Bathroom in Basement: 0
Rooms: Bedroom 5,Den,Loft,Breakfast Room
Basement Description: Partially Finished,Bathroom Rough-In
Other Specifics
| 3 | |
| — | |
| Asphalt | |
| Deck, Patio, Fire Pit | |
| — | |
| 124X121X124X121 | |
| — | |
| Full | |
| Vaulted/Cathedral Ceilings, Hardwood Floors, In-Law Arrangement, First Floor Laundry, First Floor Full Bath, Walk-In Closet(s) | |
| — | |
| Not in DB | |
| — | |
| — | |
| — | |
| — |
Tax History
| Year | Property Taxes |
|---|---|
| 2019 | $14,385 |
Contact Agent
Nearby Similar Homes
Nearby Sold Comparables
Contact Agent
Listing Provided By
Coldwell Banker Residential










