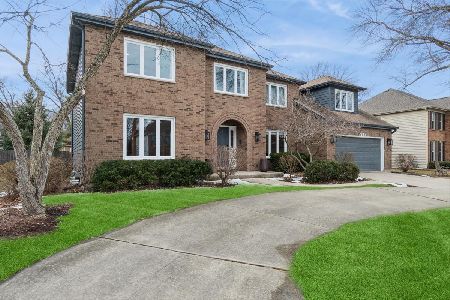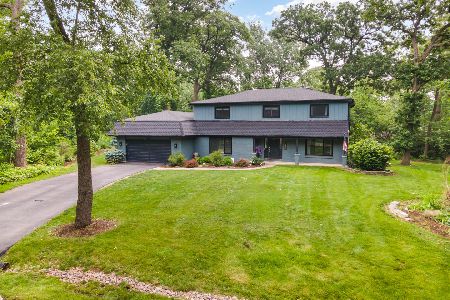1532 Blackberry Court, Naperville, Illinois 60565
$435,000
|
Sold
|
|
| Status: | Closed |
| Sqft: | 3,456 |
| Cost/Sqft: | $130 |
| Beds: | 4 |
| Baths: | 3 |
| Year Built: | 1970 |
| Property Taxes: | $9,906 |
| Days On Market: | 2367 |
| Lot Size: | 0,50 |
Description
Amazing 1/2 Acre Wooded Lot! Living & Dining Rooms offer bamboo flooring, wood beams, vaulted ceiling, skylights & wood burning fireplace. Freshly painted. Incredible views of yard throughout the house. Large Kitchen features, center island, granite counters & stainless steel appliances. Master Bedroom w/ wet bar, large walk in custom closet with upgraded organizing system and private bath w/dual sink, free standing tub and separate shower. Newly remodeled Laundry Room with new flooring, tub & cabinets for added storage. Lower Level Family Room w/brick wood burning fireplace, new flooring & sliding glass door to patio. Cul-de-sac location & 2 car attached garage. Tranquil fully fenced & professionally landscaped treed yard with pond. Minutes from Whalon Lake Forest Preserve w/kayaking, trails, dog park & fishing. This could be your own private retreat!
Property Specifics
| Single Family | |
| — | |
| Tri-Level | |
| 1970 | |
| Full,Walkout | |
| — | |
| No | |
| 0.5 |
| Will | |
| Walnut Woods | |
| — / Not Applicable | |
| None | |
| Private Well | |
| Septic-Private | |
| 10509577 | |
| 1202041020060000 |
Nearby Schools
| NAME: | DISTRICT: | DISTANCE: | |
|---|---|---|---|
|
Grade School
River Woods Elementary School |
203 | — | |
|
Middle School
Madison Junior High School |
203 | Not in DB | |
|
High School
Naperville Central High School |
203 | Not in DB | |
Property History
| DATE: | EVENT: | PRICE: | SOURCE: |
|---|---|---|---|
| 18 Nov, 2019 | Sold | $435,000 | MRED MLS |
| 13 Sep, 2019 | Under contract | $450,000 | MRED MLS |
| 6 Sep, 2019 | Listed for sale | $450,000 | MRED MLS |
Room Specifics
Total Bedrooms: 4
Bedrooms Above Ground: 4
Bedrooms Below Ground: 0
Dimensions: —
Floor Type: Wood Laminate
Dimensions: —
Floor Type: Wood Laminate
Dimensions: —
Floor Type: Wood Laminate
Full Bathrooms: 3
Bathroom Amenities: Separate Shower,Double Sink
Bathroom in Basement: 0
Rooms: Mud Room
Basement Description: Finished,Exterior Access
Other Specifics
| 2 | |
| Concrete Perimeter | |
| Asphalt | |
| Deck | |
| Corner Lot,Cul-De-Sac,Fenced Yard,Landscaped,Wooded | |
| 0.5 | |
| — | |
| Full | |
| Vaulted/Cathedral Ceilings, Skylight(s) | |
| Range, Dishwasher, Refrigerator, Washer, Dryer | |
| Not in DB | |
| — | |
| — | |
| — | |
| Wood Burning |
Tax History
| Year | Property Taxes |
|---|---|
| 2019 | $9,906 |
Contact Agent
Nearby Similar Homes
Nearby Sold Comparables
Contact Agent
Listing Provided By
Century 21 Affiliated







