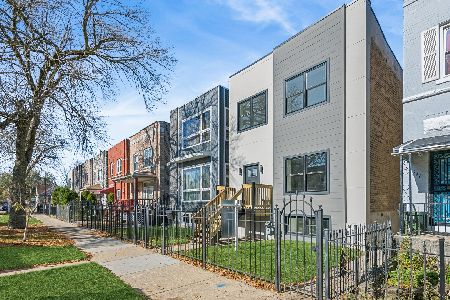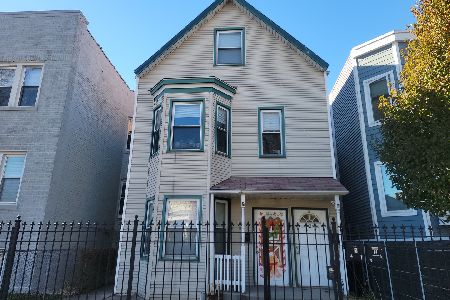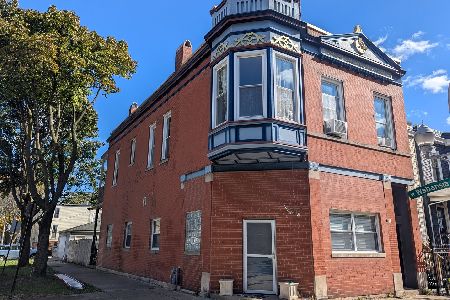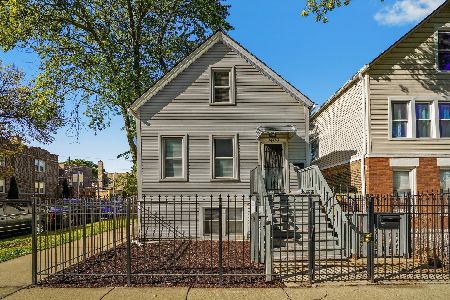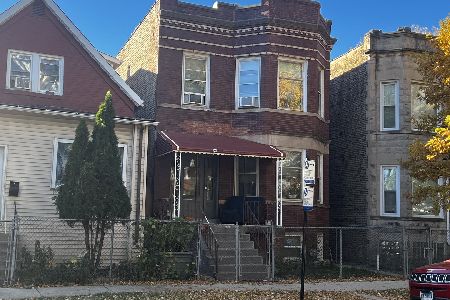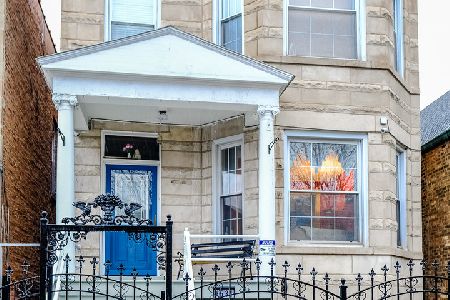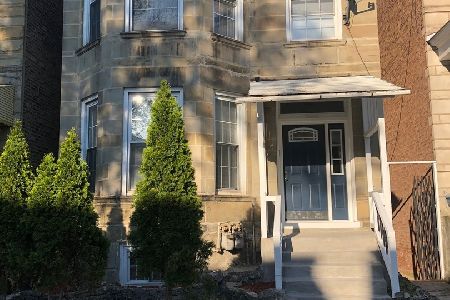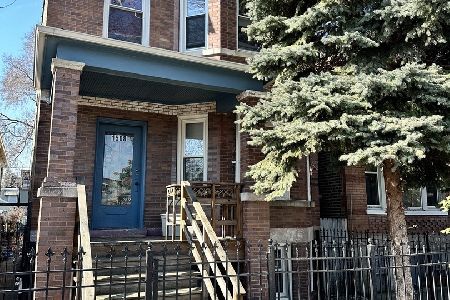1532 Central Park Avenue, Humboldt Park, Chicago, Illinois 60651
$504,000
|
Sold
|
|
| Status: | Closed |
| Sqft: | 0 |
| Cost/Sqft: | — |
| Beds: | 9 |
| Baths: | 0 |
| Year Built: | 1885 |
| Property Taxes: | $5,301 |
| Days On Market: | 2396 |
| Lot Size: | 0,00 |
Description
Location, location, location. Located near Humboldt Park and the 606 Trail only block away. Opportunity to own a 3 unit, nicely updated with oversized 3 Bedroom and Washer/Dryer in each unit. New roof, kitchens, baths, fixtures, finishes and all stainless steel appliances. Main level unit with open concept living/dining and enclosed back porch. 9'5" ceilings, great natural light, and exposed brick! Sun filled second floor unit with eat in kitchen, spacious living room, enclosed back porch and skylights throughout! Garden unit with new kitchen, large living area. Fully enclosed yard with new sidewalk, rear patio, and detached two car garage. Convenient location near shopping, dining, fitness center and highly desired neighborhood. Neither agent nor seller represents the legality of the garden unit.
Property Specifics
| Multi-unit | |
| — | |
| — | |
| 1885 | |
| Full,Walkout | |
| — | |
| No | |
| — |
| Cook | |
| — | |
| — / — | |
| — | |
| Public | |
| Public Sewer | |
| 10436048 | |
| 16021070320000 |
Property History
| DATE: | EVENT: | PRICE: | SOURCE: |
|---|---|---|---|
| 23 Aug, 2018 | Sold | $165,000 | MRED MLS |
| 16 Jul, 2018 | Under contract | $180,000 | MRED MLS |
| 13 Jul, 2018 | Listed for sale | $180,000 | MRED MLS |
| 8 Oct, 2019 | Sold | $504,000 | MRED MLS |
| 20 Aug, 2019 | Under contract | $525,000 | MRED MLS |
| 1 Jul, 2019 | Listed for sale | $525,000 | MRED MLS |
Room Specifics
Total Bedrooms: 9
Bedrooms Above Ground: 9
Bedrooms Below Ground: 0
Dimensions: —
Floor Type: —
Dimensions: —
Floor Type: —
Dimensions: —
Floor Type: —
Dimensions: —
Floor Type: —
Dimensions: —
Floor Type: —
Dimensions: —
Floor Type: —
Dimensions: —
Floor Type: —
Dimensions: —
Floor Type: —
Full Bathrooms: 3
Bathroom Amenities: —
Bathroom in Basement: 0
Rooms: Enclosed Porch
Basement Description: Finished,Exterior Access
Other Specifics
| 2 | |
| — | |
| — | |
| Patio | |
| — | |
| 3100 | |
| — | |
| — | |
| — | |
| — | |
| Not in DB | |
| Sidewalks, Street Lights, Street Paved | |
| — | |
| — | |
| — |
Tax History
| Year | Property Taxes |
|---|---|
| 2018 | $3,616 |
| 2019 | $5,301 |
Contact Agent
Nearby Similar Homes
Nearby Sold Comparables
Contact Agent
Listing Provided By
Jameson Sotheby's Intl Realty

