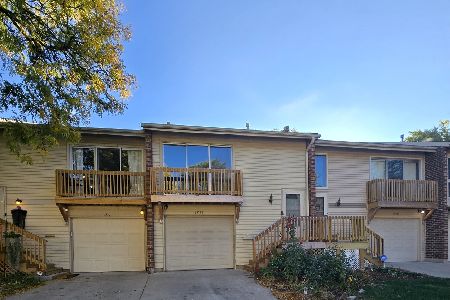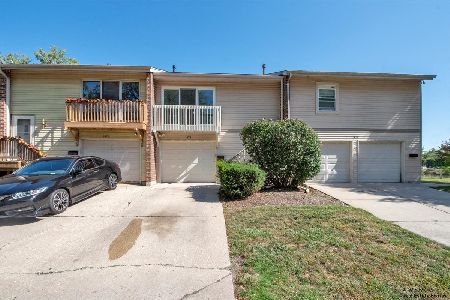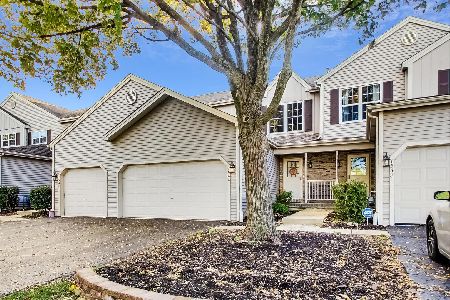1532 Foxcroft Drive, Aurora, Illinois 60506
$205,000
|
Sold
|
|
| Status: | Closed |
| Sqft: | 1,446 |
| Cost/Sqft: | $135 |
| Beds: | 3 |
| Baths: | 4 |
| Year Built: | 1991 |
| Property Taxes: | $4,290 |
| Days On Market: | 1861 |
| Lot Size: | 0,00 |
Description
This three bedroom townhome has a gorgeous lake view from the back deck and a beautifully remodeled kitchen and primary bathroom! The luxurious kitchen features raised panel maple cabinets, Corian countertops with backsplash, stainless steel appliances, and honey maple hard wood floors! The oversized family room is perfect for entertaining and features a gas fireplace that is extremely convenient and cozy. Relax on your composite back deck and watch the sunset and nature or roll out the electronic awning. The primary bedroom is oversized at 12'x19' has a vaulted ceiling and a stunning view of the lake. The primary bathroom was remodeled and features a skylight to bring in natural light, gorgeous tile in the shower, and heated floors!! The second and third bedrooms are generously sized at 10'x15'. This home also has a finished english basement that brings in natural light and a view of the lake. The basement has a second fireplace and a hand made oak bar and back bar. There is a bathroom in the basement as well as a storage room. This home also has a fully functional central vac system! The water heater was replaced in 2005 and the roof was replaced in 2008! Seller is willing to relocate the washer and dryer back to the basement as well.
Property Specifics
| Condos/Townhomes | |
| 3 | |
| — | |
| 1991 | |
| — | |
| — | |
| Yes | |
| — |
| Kane | |
| — | |
| 120 / Monthly | |
| — | |
| — | |
| — | |
| 10926083 | |
| 1507440005 |
Property History
| DATE: | EVENT: | PRICE: | SOURCE: |
|---|---|---|---|
| 29 Jan, 2021 | Sold | $205,000 | MRED MLS |
| 8 Nov, 2020 | Under contract | $194,999 | MRED MLS |
| 5 Nov, 2020 | Listed for sale | $194,999 | MRED MLS |
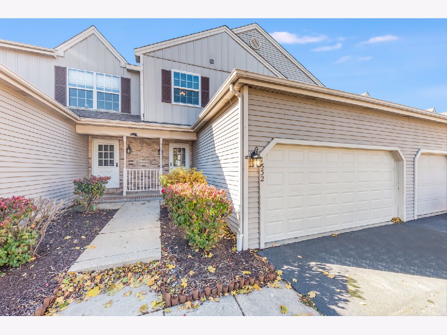
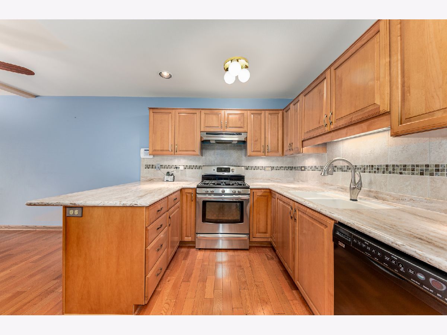
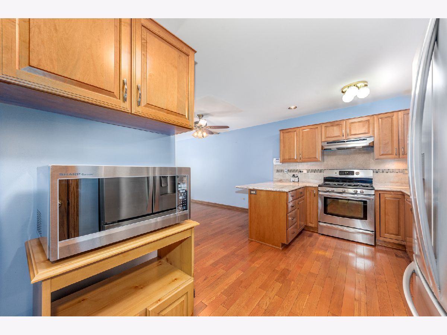
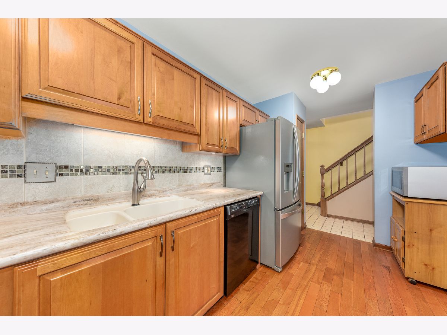
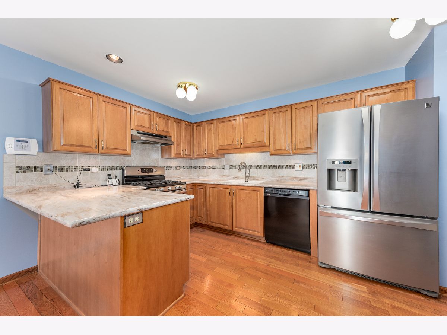
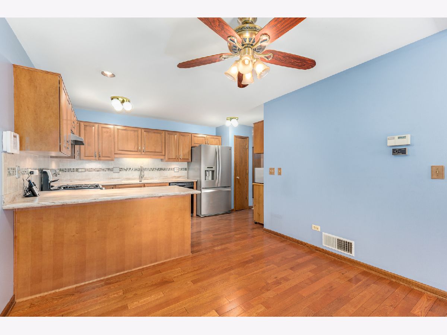
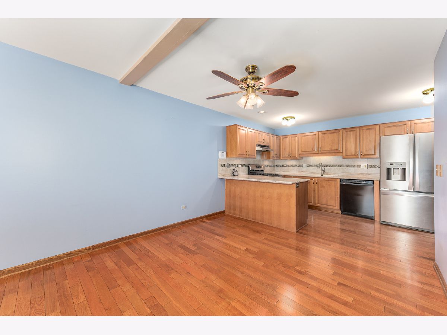
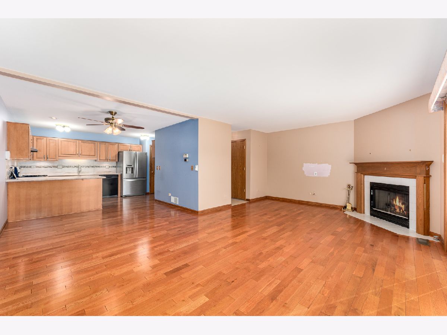
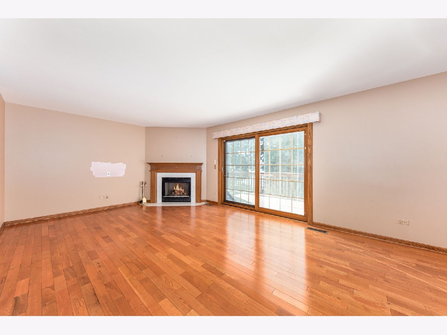
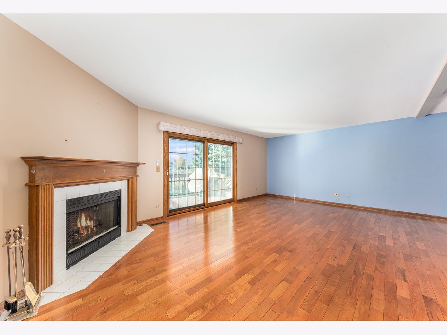
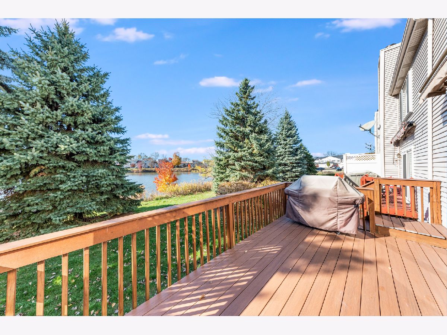
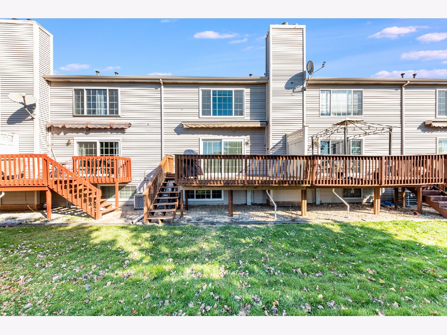
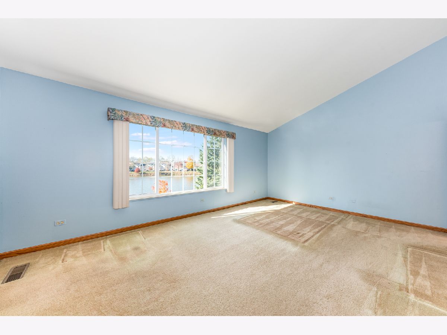
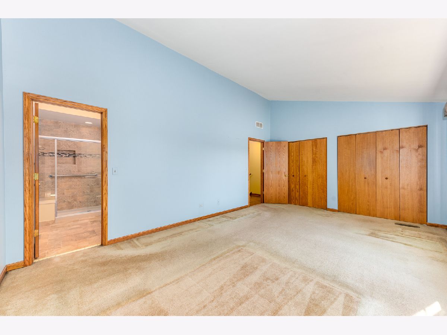
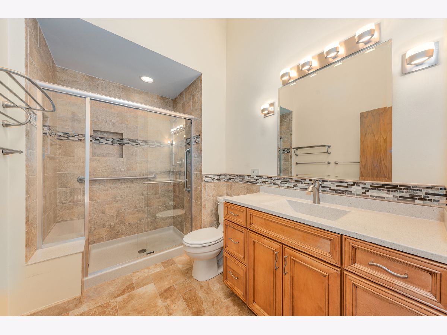
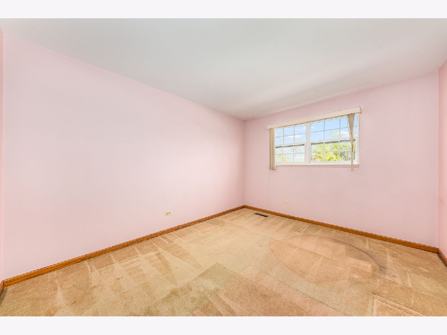
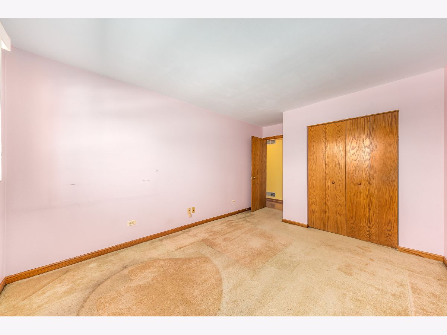
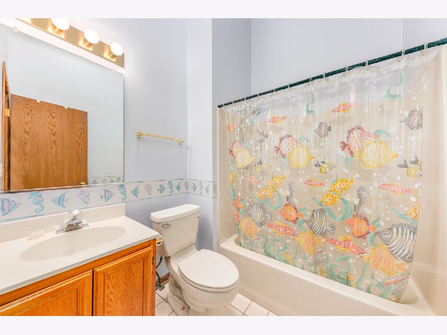
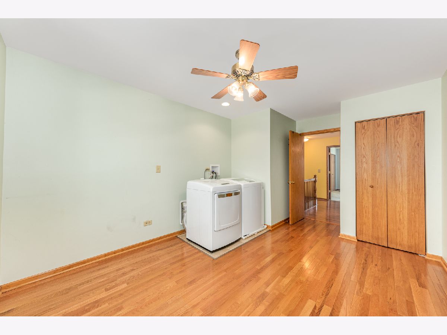
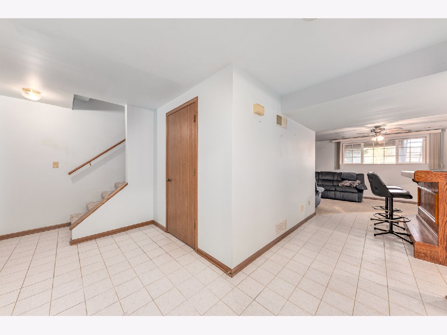
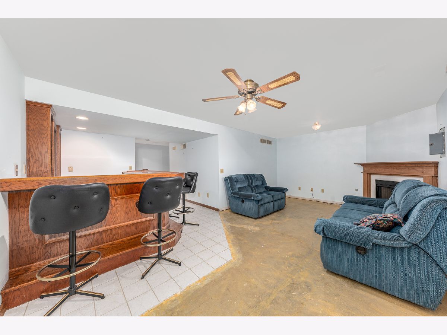
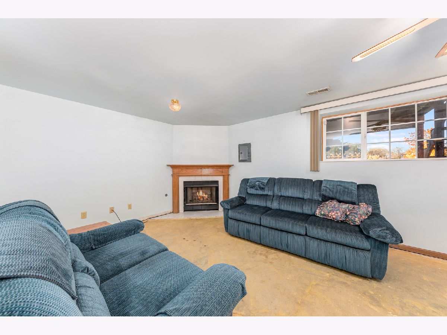
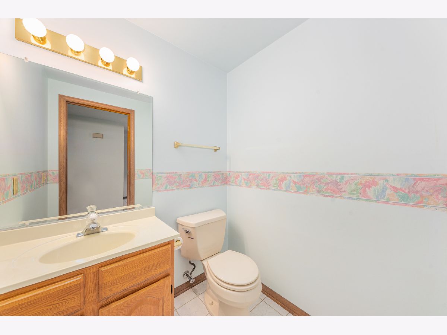
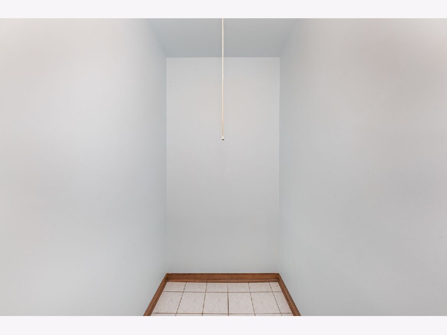
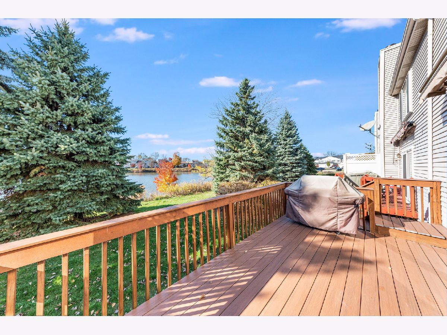
Room Specifics
Total Bedrooms: 3
Bedrooms Above Ground: 3
Bedrooms Below Ground: 0
Dimensions: —
Floor Type: —
Dimensions: —
Floor Type: —
Full Bathrooms: 4
Bathroom Amenities: —
Bathroom in Basement: 1
Rooms: —
Basement Description: Finished
Other Specifics
| 2 | |
| — | |
| Asphalt | |
| — | |
| — | |
| 22 X 60 | |
| — | |
| — | |
| — | |
| — | |
| Not in DB | |
| — | |
| — | |
| — | |
| — |
Tax History
| Year | Property Taxes |
|---|---|
| 2021 | $4,290 |
Contact Agent
Nearby Similar Homes
Nearby Sold Comparables
Contact Agent
Listing Provided By
Neighborhoods.com LLC

