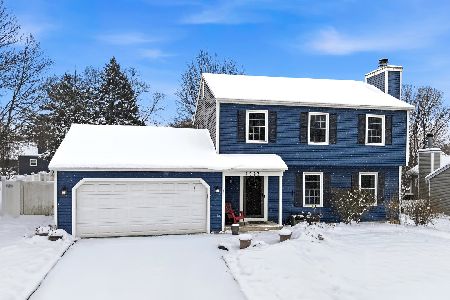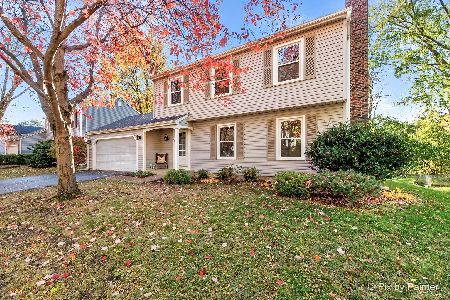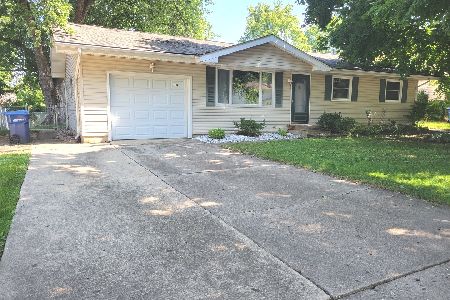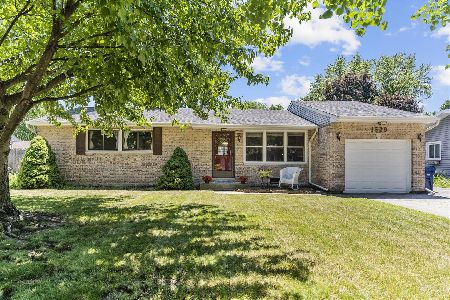1532 Jobe Avenue, St Charles, Illinois 60174
$279,500
|
Sold
|
|
| Status: | Closed |
| Sqft: | 1,736 |
| Cost/Sqft: | $161 |
| Beds: | 4 |
| Baths: | 2 |
| Year Built: | 1972 |
| Property Taxes: | $5,151 |
| Days On Market: | 2747 |
| Lot Size: | 0,19 |
Description
Gorgeous home that has been remodeled beautifully. Kitchen with high end Kitchen Aid glazed Maple cabinets w/raised panels, soft close drawers and pull outs. Corian counters & pantry. Oversized kitchen sink. Stainless steel refrigerator & new stove with double oven and 5 burners. Dining room with sliding glass door to deck. Brazilian Cherry hardwood flooring in kitchen and dining room. Spacious living room with bow window. Full bath on main floor has been remodeled. Lower level includes family room with fireplace and 4th bedroom. Newer Frise carpet throughout. White 6 panel doors & trim. Huge fenced yard with newer, 2013, heated above ground pool surrounded by Arborvitae for privacy. 2 level deck also surrounds the pool. Brick paver patio and walkways. Large shed for pool & yard equipment. New features: Architectural roof, A/C, custom window treatments, garage door opener 2017. Furnace 2014. Hot water heater 2010. Windows 2009. UV allergen light filter 2014. Painted in trendy colors.
Property Specifics
| Single Family | |
| — | |
| Bi-Level | |
| 1972 | |
| Partial | |
| — | |
| No | |
| 0.19 |
| Kane | |
| — | |
| 0 / Not Applicable | |
| None | |
| Public | |
| Public Sewer | |
| 10023109 | |
| 0935401010 |
Nearby Schools
| NAME: | DISTRICT: | DISTANCE: | |
|---|---|---|---|
|
Grade School
Munhall Elementary School |
303 | — | |
|
Middle School
Wredling Middle School |
303 | Not in DB | |
|
High School
St Charles East High School |
303 | Not in DB | |
Property History
| DATE: | EVENT: | PRICE: | SOURCE: |
|---|---|---|---|
| 30 Aug, 2018 | Sold | $279,500 | MRED MLS |
| 24 Jul, 2018 | Under contract | $279,500 | MRED MLS |
| 18 Jul, 2018 | Listed for sale | $279,500 | MRED MLS |
Room Specifics
Total Bedrooms: 4
Bedrooms Above Ground: 4
Bedrooms Below Ground: 0
Dimensions: —
Floor Type: Carpet
Dimensions: —
Floor Type: Carpet
Dimensions: —
Floor Type: Carpet
Full Bathrooms: 2
Bathroom Amenities: —
Bathroom in Basement: 1
Rooms: No additional rooms
Basement Description: Finished
Other Specifics
| 2 | |
| Concrete Perimeter | |
| Concrete | |
| Deck, Brick Paver Patio, Above Ground Pool, Storms/Screens | |
| Fenced Yard | |
| 70X120 | |
| Unfinished | |
| None | |
| Hardwood Floors, First Floor Bedroom, First Floor Full Bath | |
| Double Oven, Microwave, Dishwasher, Refrigerator, Washer, Dryer, Disposal | |
| Not in DB | |
| — | |
| — | |
| — | |
| Wood Burning, Attached Fireplace Doors/Screen, Gas Log, Gas Starter |
Tax History
| Year | Property Taxes |
|---|---|
| 2018 | $5,151 |
Contact Agent
Nearby Similar Homes
Nearby Sold Comparables
Contact Agent
Listing Provided By
Keller Williams Inspire











