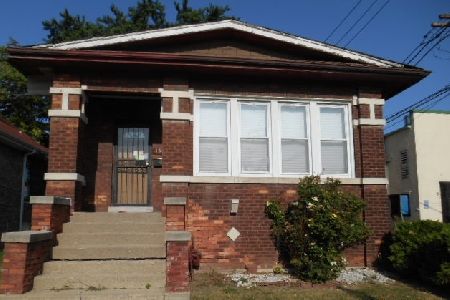1532 Luna Avenue, Austin, Chicago, Illinois 60651
$165,000
|
Sold
|
|
| Status: | Closed |
| Sqft: | 1,209 |
| Cost/Sqft: | $124 |
| Beds: | 4 |
| Baths: | 2 |
| Year Built: | 1917 |
| Property Taxes: | $2,657 |
| Days On Market: | 2321 |
| Lot Size: | 0,09 |
Description
Classic Chicago bungalow is waiting for it's new owner to refinish and restore to it's timeless beauty. Current owner has raised her kids in this solid brick home and is ready to pass it on. The home includes 3 spacious bedrooms on the first floor and a partially finished 2nd floor with a huge 4th bedroom. Basement is great for storage and includes a half bathroom. The home needs work and is being sold, 'AS IS'.
Property Specifics
| Single Family | |
| — | |
| Bungalow | |
| 1917 | |
| Full | |
| — | |
| No | |
| 0.09 |
| Cook | |
| Austin Village | |
| — / Not Applicable | |
| None | |
| Lake Michigan,Public | |
| Public Sewer | |
| 10513040 | |
| 16041000260000 |
Nearby Schools
| NAME: | DISTRICT: | DISTANCE: | |
|---|---|---|---|
|
Grade School
Young Elementary School |
299 | — | |
|
Middle School
Young Elementary School |
299 | Not in DB | |
|
High School
Orr Community Academy High Schoo |
299 | Not in DB | |
Property History
| DATE: | EVENT: | PRICE: | SOURCE: |
|---|---|---|---|
| 22 Nov, 2019 | Sold | $165,000 | MRED MLS |
| 6 Nov, 2019 | Under contract | $150,000 | MRED MLS |
| — | Last price change | $170,000 | MRED MLS |
| 10 Sep, 2019 | Listed for sale | $170,000 | MRED MLS |
Room Specifics
Total Bedrooms: 4
Bedrooms Above Ground: 4
Bedrooms Below Ground: 0
Dimensions: —
Floor Type: Hardwood
Dimensions: —
Floor Type: Hardwood
Dimensions: —
Floor Type: Carpet
Full Bathrooms: 2
Bathroom Amenities: —
Bathroom in Basement: 1
Rooms: Sun Room
Basement Description: Partially Finished
Other Specifics
| 2 | |
| Concrete Perimeter | |
| Off Alley | |
| — | |
| — | |
| 30X125 | |
| Dormer | |
| None | |
| — | |
| — | |
| Not in DB | |
| Sidewalks, Street Lights, Street Paved | |
| — | |
| — | |
| — |
Tax History
| Year | Property Taxes |
|---|---|
| 2019 | $2,657 |
Contact Agent
Nearby Similar Homes
Nearby Sold Comparables
Contact Agent
Listing Provided By
Baird & Warner, Inc.












