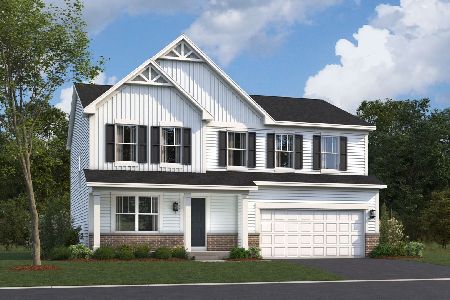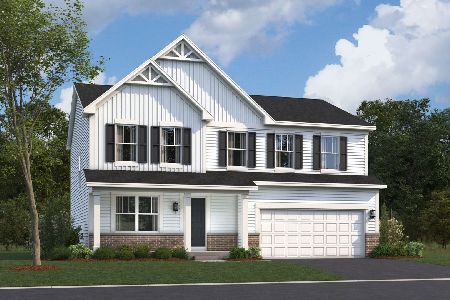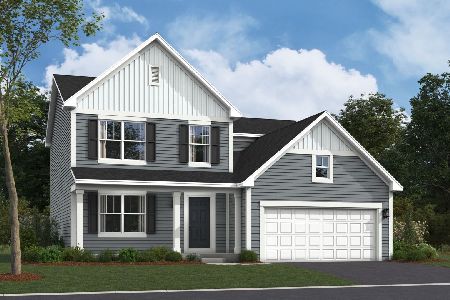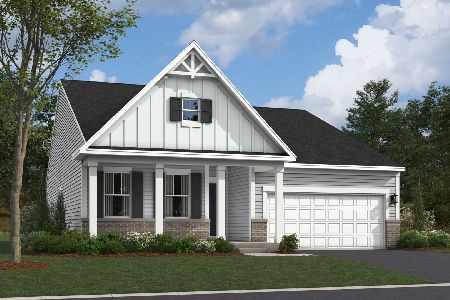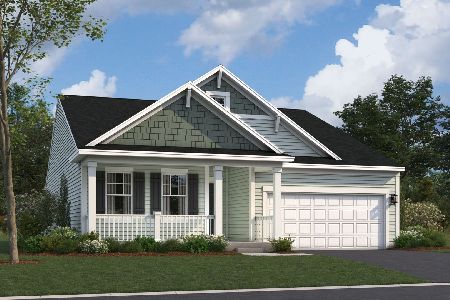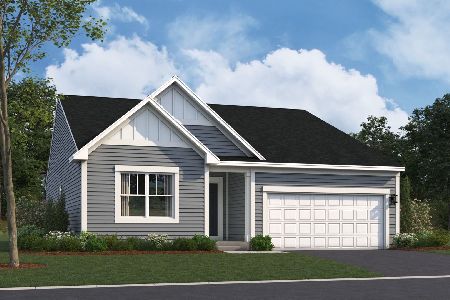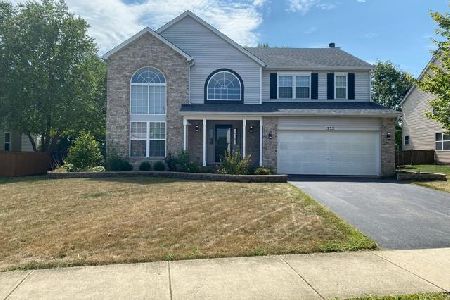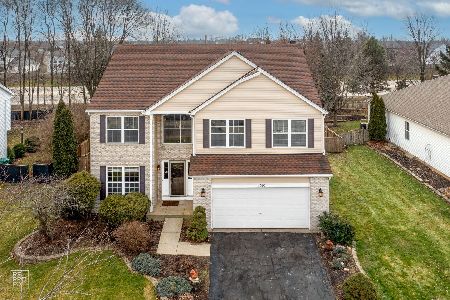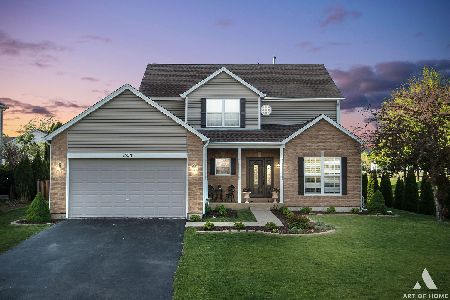1532 Mooseheart Road, North Aurora, Illinois 60542
$222,000
|
Sold
|
|
| Status: | Closed |
| Sqft: | 2,783 |
| Cost/Sqft: | $83 |
| Beds: | 4 |
| Baths: | 3 |
| Year Built: | 2000 |
| Property Taxes: | $7,505 |
| Days On Market: | 4958 |
| Lot Size: | 0,00 |
Description
Fantastic home w/ apprx 2800 sq ft in Orchard Estates features 2 story open foyer & flrplan. Split staircase, lg eat-in kitch w/ oversized island, FR w/ fp & gas logs. Full fin bsmt w/ billards, bar area, FR & tons of storage. 4 lg bedrms, 1st flr office & 1st flr laundry. Paver porch in front & patio in back w/ pergola. Huge trees across back of this fully fenced yard. This home is move in ready & in great shape!
Property Specifics
| Single Family | |
| — | |
| Traditional | |
| 2000 | |
| Full | |
| — | |
| No | |
| — |
| Kane | |
| Orchard Estates | |
| 60 / Quarterly | |
| None | |
| Public | |
| Public Sewer | |
| 08095793 | |
| 1231428007 |
Nearby Schools
| NAME: | DISTRICT: | DISTANCE: | |
|---|---|---|---|
|
Grade School
Fearn Elementary School |
129 | — | |
|
Middle School
Jewel Middle School |
129 | Not in DB | |
|
High School
West Aurora High School |
129 | Not in DB | |
Property History
| DATE: | EVENT: | PRICE: | SOURCE: |
|---|---|---|---|
| 2 Oct, 2012 | Sold | $222,000 | MRED MLS |
| 25 Aug, 2012 | Under contract | $229,900 | MRED MLS |
| — | Last price change | $235,000 | MRED MLS |
| 19 Jun, 2012 | Listed for sale | $235,000 | MRED MLS |
| 6 Dec, 2019 | Sold | $308,000 | MRED MLS |
| 28 Oct, 2019 | Under contract | $310,000 | MRED MLS |
| 26 Sep, 2019 | Listed for sale | $310,000 | MRED MLS |
| 9 Nov, 2020 | Sold | $320,000 | MRED MLS |
| 28 Sep, 2020 | Under contract | $327,000 | MRED MLS |
| 31 Aug, 2020 | Listed for sale | $327,000 | MRED MLS |
Room Specifics
Total Bedrooms: 4
Bedrooms Above Ground: 4
Bedrooms Below Ground: 0
Dimensions: —
Floor Type: Carpet
Dimensions: —
Floor Type: Carpet
Dimensions: —
Floor Type: Carpet
Full Bathrooms: 3
Bathroom Amenities: Whirlpool,Separate Shower,Double Sink
Bathroom in Basement: 0
Rooms: Den,Eating Area,Foyer,Game Room,Play Room,Recreation Room
Basement Description: Finished,Crawl
Other Specifics
| 2 | |
| Concrete Perimeter | |
| Asphalt | |
| Patio, Porch | |
| Fenced Yard | |
| 75X54X75X29 | |
| Full | |
| Full | |
| Vaulted/Cathedral Ceilings, First Floor Laundry | |
| Range, Microwave, Dishwasher, Refrigerator, Washer, Dryer, Disposal | |
| Not in DB | |
| Sidewalks, Street Lights | |
| — | |
| — | |
| Gas Log |
Tax History
| Year | Property Taxes |
|---|---|
| 2012 | $7,505 |
| 2019 | $7,917 |
| 2020 | $7,178 |
Contact Agent
Nearby Similar Homes
Nearby Sold Comparables
Contact Agent
Listing Provided By
RE/MAX Excels

