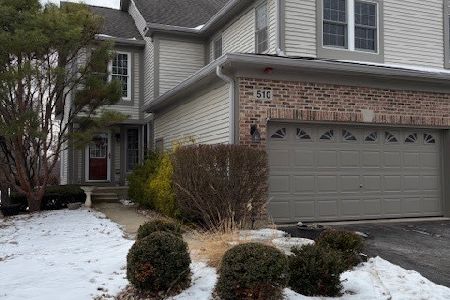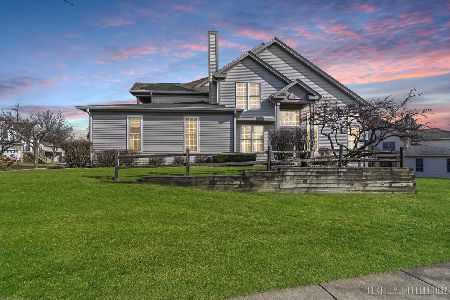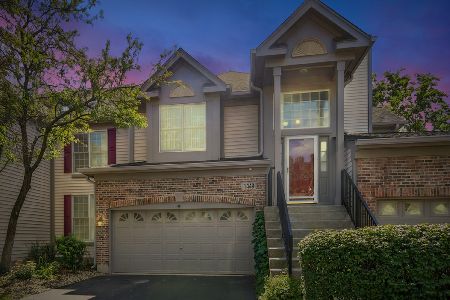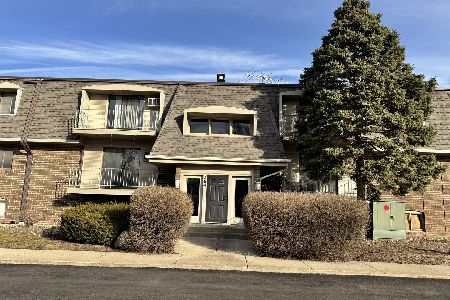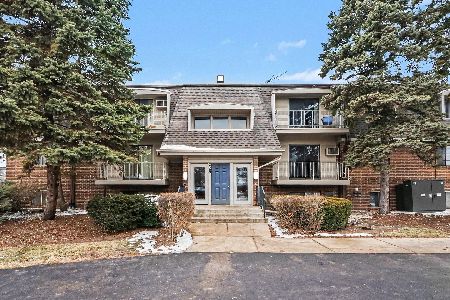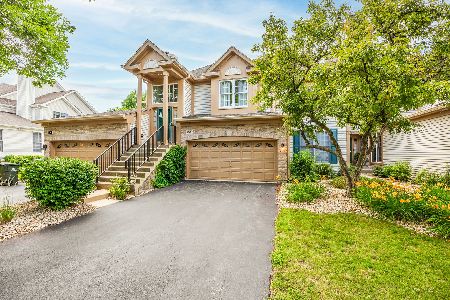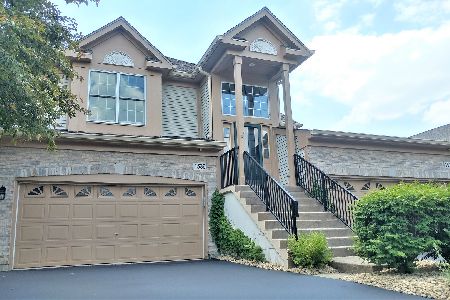1532 Orchard Circle, Naperville, Illinois 60565
$297,500
|
Sold
|
|
| Status: | Closed |
| Sqft: | 1,829 |
| Cost/Sqft: | $167 |
| Beds: | 2 |
| Baths: | 3 |
| Year Built: | 1996 |
| Property Taxes: | $6,126 |
| Days On Market: | 2210 |
| Lot Size: | 0,00 |
Description
Bright & sunny very popular model on quiet street in beautiful Baileywood.Kitchen w/ hdwd floors,custom white cabinetry.Large Breakfast room w/half bath.2-story living room w/skylights,Casablanca fan,crown moldings & fireplace w/ceramic surround.Dining room w/French doors leads to private deck & large backyard w/mature trees.Master bedroom has vaulted ceiling w/fan & large walk in.En-suite master bath w/tile floor,deep luxury soaking tub,separate shower w/ceramic surround,double bowl vanity.Generous guest bedroom & 2nd bathroom w/ tile floor,tub & shower.Large loft w/recess lighting overlooks living room - perfect for home office/ 3rd bedroom conversion.1st floor laundry & spacious 2 car garage.Large unfinished basement w/9'ceilings.Custom blinds,6 pnl doors & neutral colors throughout.Ideal location - 5 mins to grocery,restaurants,A+ schools,library,park,bike trails & Riverwalk.7 mins to downtown Naperville. Close to train, I-88,355 & 55.A great place to call home...Welcome!
Property Specifics
| Condos/Townhomes | |
| 2 | |
| — | |
| 1996 | |
| Full | |
| — | |
| No | |
| — |
| Du Page | |
| — | |
| 355 / Monthly | |
| Water,Insurance,Exterior Maintenance,Lawn Care,Scavenger,Snow Removal | |
| Lake Michigan | |
| Public Sewer | |
| 10632591 | |
| 0829312079 |
Nearby Schools
| NAME: | DISTRICT: | DISTANCE: | |
|---|---|---|---|
|
Grade School
Maplebrook Elementary School |
203 | — | |
|
Middle School
Lincoln Junior High School |
203 | Not in DB | |
|
High School
Naperville Central High School |
203 | Not in DB | |
Property History
| DATE: | EVENT: | PRICE: | SOURCE: |
|---|---|---|---|
| 15 Jul, 2020 | Sold | $297,500 | MRED MLS |
| 9 Jun, 2020 | Under contract | $304,900 | MRED MLS |
| — | Last price change | $309,900 | MRED MLS |
| 10 Feb, 2020 | Listed for sale | $324,900 | MRED MLS |
Room Specifics
Total Bedrooms: 2
Bedrooms Above Ground: 2
Bedrooms Below Ground: 0
Dimensions: —
Floor Type: Carpet
Full Bathrooms: 3
Bathroom Amenities: Separate Shower,Double Sink,Soaking Tub
Bathroom in Basement: 0
Rooms: Loft,Breakfast Room
Basement Description: Unfinished
Other Specifics
| 2 | |
| Concrete Perimeter | |
| Asphalt | |
| Deck, Porch Screened, Cable Access | |
| Common Grounds | |
| COMMON | |
| — | |
| Full | |
| Vaulted/Cathedral Ceilings, Hardwood Floors, First Floor Laundry | |
| Range, Microwave, Dishwasher, Refrigerator, Washer, Dryer, Disposal | |
| Not in DB | |
| — | |
| — | |
| — | |
| Attached Fireplace Doors/Screen, Gas Log, Gas Starter |
Tax History
| Year | Property Taxes |
|---|---|
| 2020 | $6,126 |
Contact Agent
Nearby Similar Homes
Nearby Sold Comparables
Contact Agent
Listing Provided By
Circle One Realty

