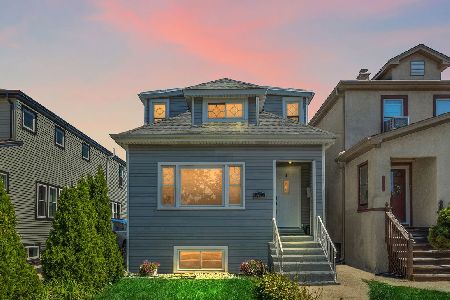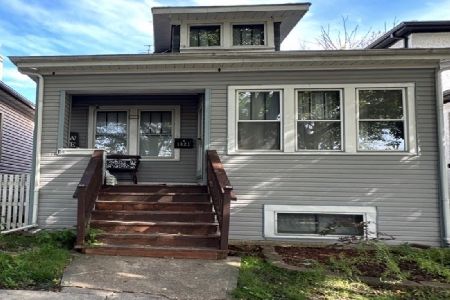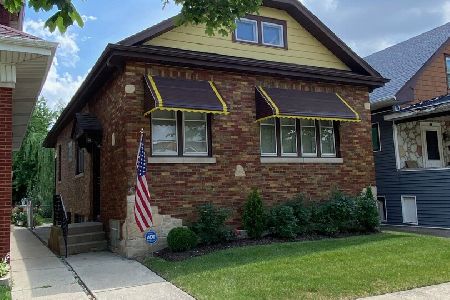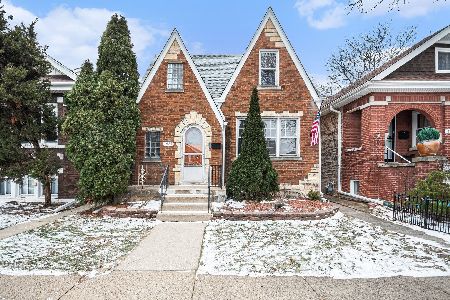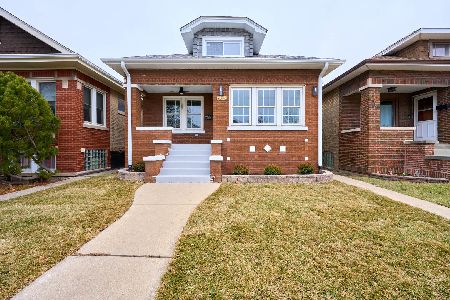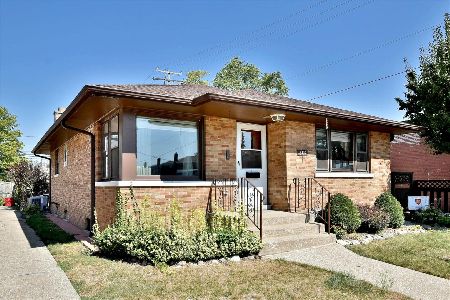1532 Ridgeland Avenue, Berwyn, Illinois 60402
$300,000
|
Sold
|
|
| Status: | Closed |
| Sqft: | 1,720 |
| Cost/Sqft: | $170 |
| Beds: | 3 |
| Baths: | 2 |
| Year Built: | 1924 |
| Property Taxes: | $4,033 |
| Days On Market: | 2186 |
| Lot Size: | 0,08 |
Description
Exquisitely fully renovated home in the Hot Berwyn neighborhood! This home offers 3 bedrooms, 2 bathrooms. The sun-drenched main level features a dining room that opens up to the living room and hardwood floors throughout. Two good size bedrooms of which one has a tandem room connected to it which could be used as a playroom or a walk-in closet. Kitchen is complemented with quartz countertops, marble backsplash, new Samsung SS appliances, and new cabinetry with gold hardware. Second level new addition was dedicated to the master suite which offers, a huge room, massive bathroom with dual vanity, great lighting, and a large standup shower. As you continue, you will notice a walk-in closet, ample space for additional dressers, and a room off of the bedroom that can be used for a nursery or sitting room. Full walk out basement has tall ceilings, washer/dryer hookups, and is ready for your personal finishes. New high efficiency HVAC, new plumbing, new electrical, and new roof. Exterior presents a yard and a two car garage. Close to public transit, expressway, restaurants, shopping, and parks. Contact your agent for package upgrades.
Property Specifics
| Single Family | |
| — | |
| Bungalow | |
| 1924 | |
| Full | |
| — | |
| No | |
| 0.08 |
| Cook | |
| — | |
| 0 / Not Applicable | |
| None | |
| Lake Michigan | |
| Public Sewer | |
| 10621065 | |
| 16192310310000 |
Property History
| DATE: | EVENT: | PRICE: | SOURCE: |
|---|---|---|---|
| 7 Aug, 2019 | Sold | $114,800 | MRED MLS |
| 6 Mar, 2019 | Under contract | $120,000 | MRED MLS |
| 4 Mar, 2019 | Listed for sale | $120,000 | MRED MLS |
| 13 Mar, 2020 | Sold | $300,000 | MRED MLS |
| 2 Feb, 2020 | Under contract | $292,500 | MRED MLS |
| 28 Jan, 2020 | Listed for sale | $292,500 | MRED MLS |
Room Specifics
Total Bedrooms: 3
Bedrooms Above Ground: 3
Bedrooms Below Ground: 0
Dimensions: —
Floor Type: Hardwood
Dimensions: —
Floor Type: Hardwood
Full Bathrooms: 2
Bathroom Amenities: —
Bathroom in Basement: 0
Rooms: Sun Room,Tandem Room
Basement Description: Unfinished
Other Specifics
| 2 | |
| — | |
| — | |
| — | |
| — | |
| 30X122 | |
| — | |
| Full | |
| Hardwood Floors, First Floor Bedroom, Walk-In Closet(s) | |
| Range, Dishwasher, Refrigerator | |
| Not in DB | |
| — | |
| — | |
| — | |
| — |
Tax History
| Year | Property Taxes |
|---|---|
| 2019 | $4,243 |
| 2020 | $4,033 |
Contact Agent
Nearby Similar Homes
Nearby Sold Comparables
Contact Agent
Listing Provided By
d'aprile properties

