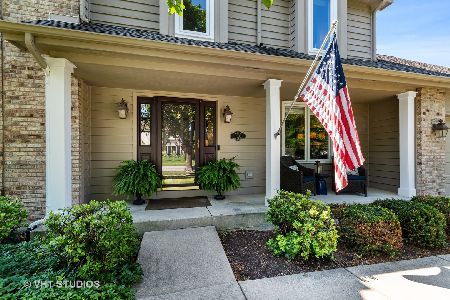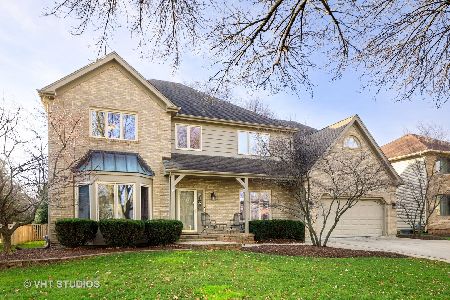1532 Saranell Avenue, Naperville, Illinois 60540
$425,000
|
Sold
|
|
| Status: | Closed |
| Sqft: | 3,005 |
| Cost/Sqft: | $146 |
| Beds: | 4 |
| Baths: | 3 |
| Year Built: | 1989 |
| Property Taxes: | $10,429 |
| Days On Market: | 3550 |
| Lot Size: | 0,23 |
Description
Gorgeous brick front West Wind Estates home. Original owners have lovingly cared for this spacious home. New driveway & garage door. Updated tear-off roof, A/C & furnace. Featuring hardwood floors throughout the first floor, painted white trim and 6 panel doors, crown molding and chair rails. The living room has french doors opening to the family room with brick fireplace. The family room is open to the gourmet kitchen with center island breakfast bar and access to deck overlooking fenced backyard. A formal dining room, 1st floor den and big laundry room complete the first floor. Upstairs the MBR features a luxury bath with walk-in closet. More living space is found in the finished basement with recreation room and multiple game rooms. All this close in to downtown Naperville and summer fun, easy commuting with neighborhood Pace bus pick-up for the Metra train, close to shopping & dining. Naperville 204 schools with May Watts Elementary School in the neighborhood.
Property Specifics
| Single Family | |
| — | |
| Traditional | |
| 1989 | |
| Full | |
| — | |
| No | |
| 0.23 |
| Du Page | |
| West Wind Estates | |
| 35 / Voluntary | |
| None | |
| Lake Michigan,Public | |
| Public Sewer, Sewer-Storm | |
| 09225342 | |
| 0726102020 |
Nearby Schools
| NAME: | DISTRICT: | DISTANCE: | |
|---|---|---|---|
|
Grade School
May Watts Elementary School |
204 | — | |
|
Middle School
Hill Middle School |
204 | Not in DB | |
|
High School
Metea Valley High School |
204 | Not in DB | |
Property History
| DATE: | EVENT: | PRICE: | SOURCE: |
|---|---|---|---|
| 31 Aug, 2016 | Sold | $425,000 | MRED MLS |
| 21 Jul, 2016 | Under contract | $439,000 | MRED MLS |
| — | Last price change | $449,900 | MRED MLS |
| 13 May, 2016 | Listed for sale | $449,900 | MRED MLS |
Room Specifics
Total Bedrooms: 4
Bedrooms Above Ground: 4
Bedrooms Below Ground: 0
Dimensions: —
Floor Type: Carpet
Dimensions: —
Floor Type: Carpet
Dimensions: —
Floor Type: Carpet
Full Bathrooms: 3
Bathroom Amenities: Separate Shower,Double Sink,Soaking Tub
Bathroom in Basement: 0
Rooms: Game Room,Office,Play Room,Recreation Room,Utility Room-Lower Level,Walk In Closet,Workshop
Basement Description: Finished
Other Specifics
| 2 | |
| Concrete Perimeter | |
| Asphalt | |
| Deck | |
| Fenced Yard | |
| 75X133X75X134 | |
| — | |
| Full | |
| Skylight(s), Hardwood Floors, First Floor Laundry | |
| Range, Microwave, Dishwasher, Refrigerator, Washer, Dryer, Stainless Steel Appliance(s) | |
| Not in DB | |
| Sidewalks, Street Lights, Street Paved | |
| — | |
| — | |
| Wood Burning, Gas Log |
Tax History
| Year | Property Taxes |
|---|---|
| 2016 | $10,429 |
Contact Agent
Nearby Similar Homes
Nearby Sold Comparables
Contact Agent
Listing Provided By
Baird & Warner





