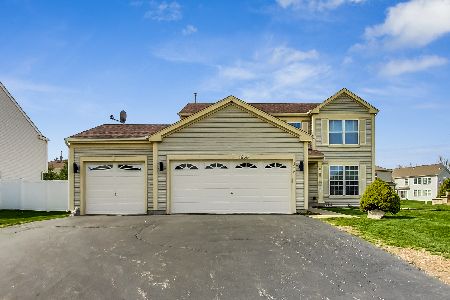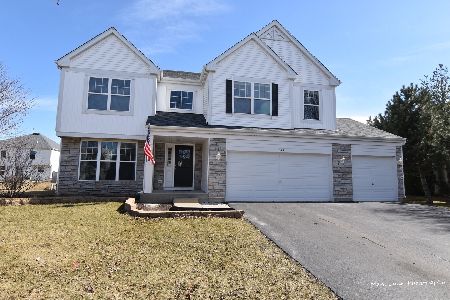1532 Trails End Lane, Bolingbrook, Illinois 60490
$277,000
|
Sold
|
|
| Status: | Closed |
| Sqft: | 2,300 |
| Cost/Sqft: | $122 |
| Beds: | 3 |
| Baths: | 3 |
| Year Built: | 2002 |
| Property Taxes: | $8,836 |
| Days On Market: | 2444 |
| Lot Size: | 0,25 |
Description
Bloomfield West 3-4 bedroom contempory beauty makes living easy. Get ready to be wowed with the soaring two-story family room that opens to loft above and large eat-in kitchen with pantry, stainless appliances, island and 42" kitchen cabinets . Enjoy luscious hardwood flooring in most of the first floor. Mudroom off garage includes first floor laundry. On second level, enjoy loft area that serves as reading room or could be 4th bedroom or office/gym. Large master suite includes sitting room (now baby room), walk-in closet, master bath with whirlpool tub and separate shower. Finished full basement can be home theatre as it is cable wired with speakers in wall and game/hobby area. Home includes spacious custom-built paver block patio and fire pit, storage shed and freshly landscaped yard. Brand new 2019 roof with arch shingles and hot water heater. Note: Home goes to top Plainfield schools. Large park and ball fields located nearby. Current owners have kept home in good repair.
Property Specifics
| Single Family | |
| — | |
| Colonial | |
| 2002 | |
| Full | |
| GOLDENROD | |
| No | |
| 0.25 |
| Will | |
| Bloomfield West | |
| — / Not Applicable | |
| None | |
| Lake Michigan | |
| Public Sewer | |
| 10425112 | |
| 1202191110120000 |
Nearby Schools
| NAME: | DISTRICT: | DISTANCE: | |
|---|---|---|---|
|
Grade School
Bess Eichelberger Elementary Sch |
202 | — | |
|
Middle School
John F Kennedy Middle School |
202 | Not in DB | |
|
High School
Plainfield East High School |
202 | Not in DB | |
Property History
| DATE: | EVENT: | PRICE: | SOURCE: |
|---|---|---|---|
| 22 Nov, 2019 | Sold | $277,000 | MRED MLS |
| 25 Oct, 2019 | Under contract | $279,900 | MRED MLS |
| — | Last price change | $285,000 | MRED MLS |
| 21 Jun, 2019 | Listed for sale | $299,900 | MRED MLS |
Room Specifics
Total Bedrooms: 3
Bedrooms Above Ground: 3
Bedrooms Below Ground: 0
Dimensions: —
Floor Type: Carpet
Dimensions: —
Floor Type: Carpet
Full Bathrooms: 3
Bathroom Amenities: Whirlpool,Separate Shower,Double Sink
Bathroom in Basement: 0
Rooms: Loft
Basement Description: Finished
Other Specifics
| 2 | |
| Concrete Perimeter | |
| Asphalt | |
| Patio, Storms/Screens, Fire Pit | |
| Landscaped | |
| 70X12 | |
| Unfinished | |
| Full | |
| Vaulted/Cathedral Ceilings, Hot Tub, Hardwood Floors, First Floor Laundry, Walk-In Closet(s) | |
| Range, Microwave, Dishwasher, Refrigerator, Washer, Dryer, Disposal, Stainless Steel Appliance(s), Other | |
| Not in DB | |
| Sidewalks, Street Lights, Street Paved | |
| — | |
| — | |
| — |
Tax History
| Year | Property Taxes |
|---|---|
| 2019 | $8,836 |
Contact Agent
Nearby Similar Homes
Nearby Sold Comparables
Contact Agent
Listing Provided By
Core Realty & Investments, Inc












