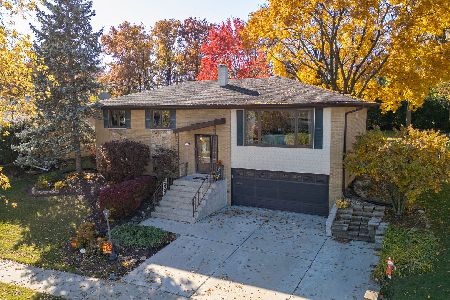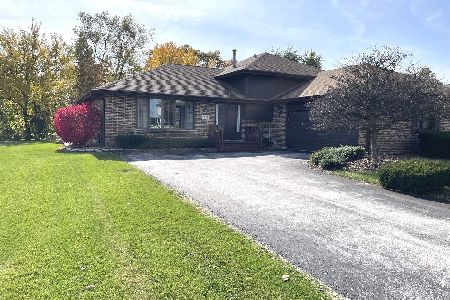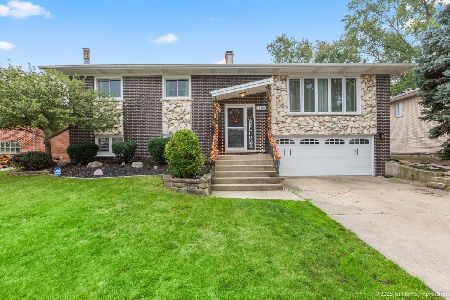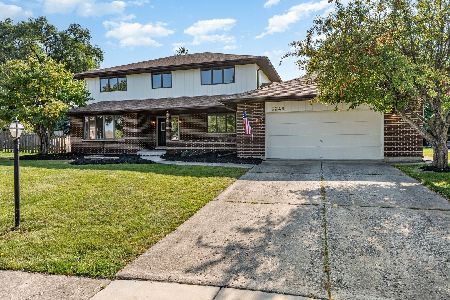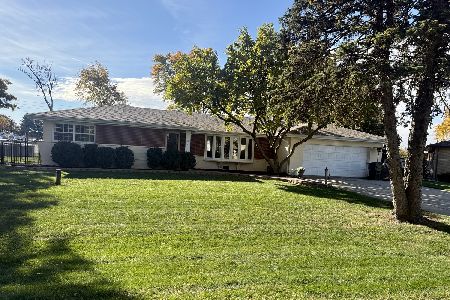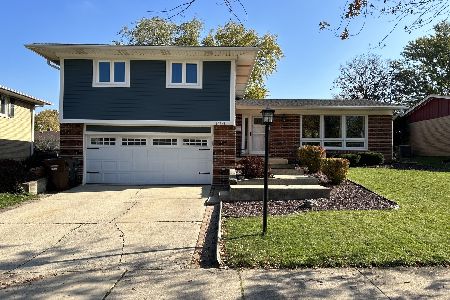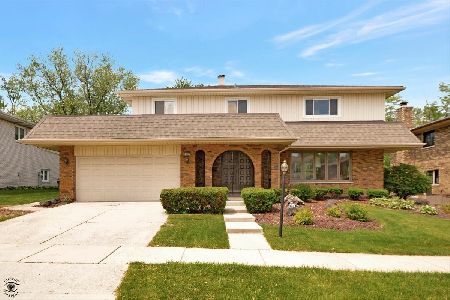15321 Maple Drive, Oak Forest, Illinois 60452
$292,550
|
Sold
|
|
| Status: | Closed |
| Sqft: | 1,591 |
| Cost/Sqft: | $182 |
| Beds: | 4 |
| Baths: | 3 |
| Year Built: | 1969 |
| Property Taxes: | $7,022 |
| Days On Market: | 2084 |
| Lot Size: | 0,16 |
Description
If you're tired of looking through dated listings and fixer uppers, this is the home for you! This Oak Forest split is truly move-in ready and designed in all the latest trends. When you enter this brick beauty you find yourself in the bright and spacious foyer, featuring light gray walls and crown molding, which continue throughout the home. The living room is highlighted by its exquisite coffered ceilings and recessed lighting. It also includes large windows, offering plenty of natural light, and hardwood floors, which continue through to a separate dining room. The kitchen features all stainless appliances, granite counters, plenty of cabinet space, and a spacious dining area. The upper level features four bedrooms and two full baths. The elegant master bedroom has tray ceilings, and two closets, one of which features a custom organization system. The attached master bath features a beautiful marble top vanity and shower with white subway tiles and a sliding glass door. The three secondary bedrooms all feature hardwood floors, ceiling fans and large closets. A linen closet and another updated, full bath with a tub are on the second floor as well. The lower level features a large family room, laundry, half bath, and access to both the 2-car attached garage and a brick-paver patio in the backyard. In addition to the patio, the fully fenced backyard features a large deck, shed, and additional yard space. All this plus it goes to Andrew High School and a NEW ROOF is scheduled to be installed May 2020. Schedule an in-person or virtual showing today! You will not want to miss this opportunity!
Property Specifics
| Single Family | |
| — | |
| — | |
| 1969 | |
| None | |
| — | |
| No | |
| 0.16 |
| Cook | |
| — | |
| — / Not Applicable | |
| None | |
| Public | |
| Public Sewer | |
| 10707409 | |
| 28182040530000 |
Nearby Schools
| NAME: | DISTRICT: | DISTANCE: | |
|---|---|---|---|
|
Grade School
Walter F Fierke Ed Center |
146 | — | |
|
Middle School
Central Middle School |
146 | Not in DB | |
|
High School
Victor J Andrew High School |
230 | Not in DB | |
Property History
| DATE: | EVENT: | PRICE: | SOURCE: |
|---|---|---|---|
| 14 Oct, 2015 | Sold | $250,000 | MRED MLS |
| 14 Sep, 2015 | Under contract | $259,900 | MRED MLS |
| 18 Aug, 2015 | Listed for sale | $259,900 | MRED MLS |
| 15 Jun, 2020 | Sold | $292,550 | MRED MLS |
| 9 May, 2020 | Under contract | $290,000 | MRED MLS |
| 6 May, 2020 | Listed for sale | $290,000 | MRED MLS |
| 25 Mar, 2024 | Sold | $372,000 | MRED MLS |
| 2 Feb, 2024 | Under contract | $365,000 | MRED MLS |
| 22 Jan, 2024 | Listed for sale | $365,000 | MRED MLS |
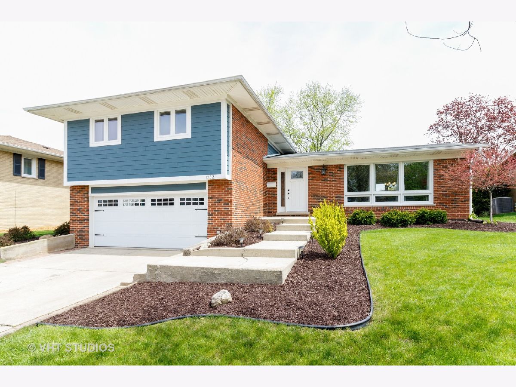
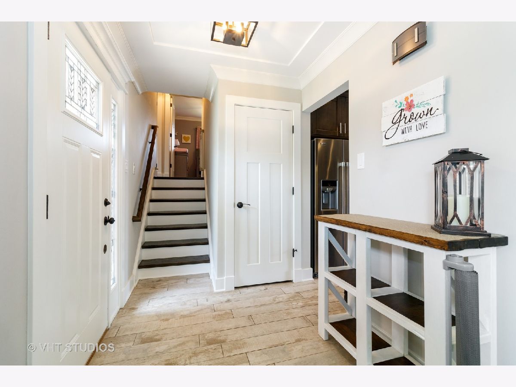
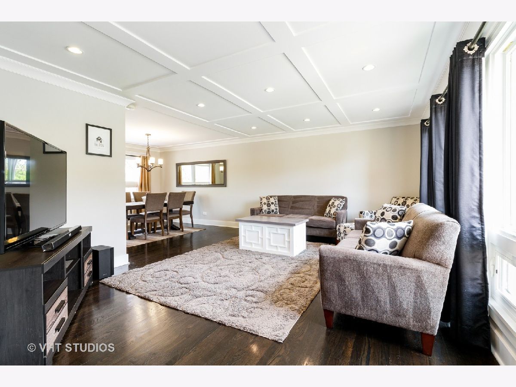
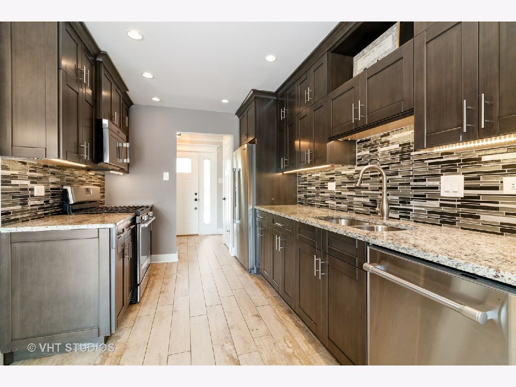
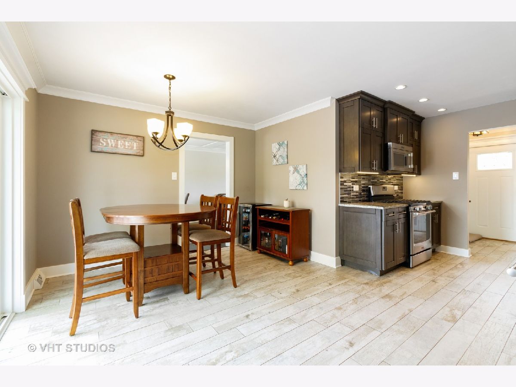
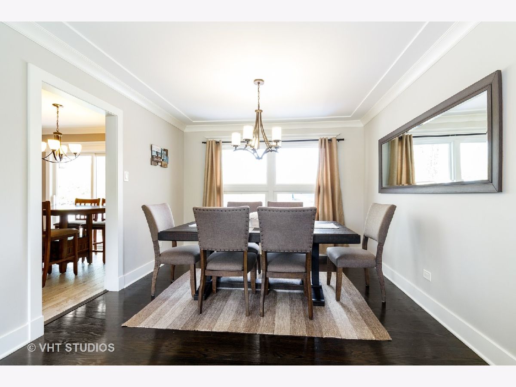
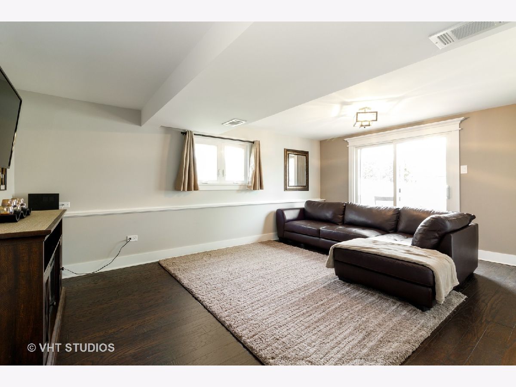
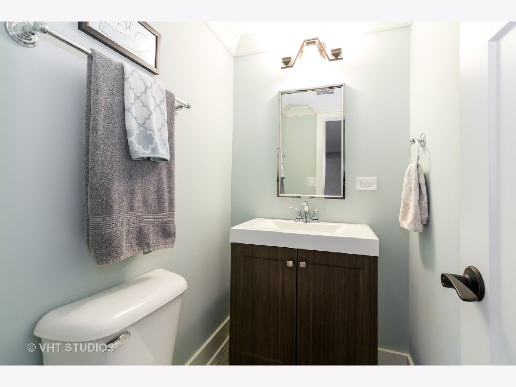
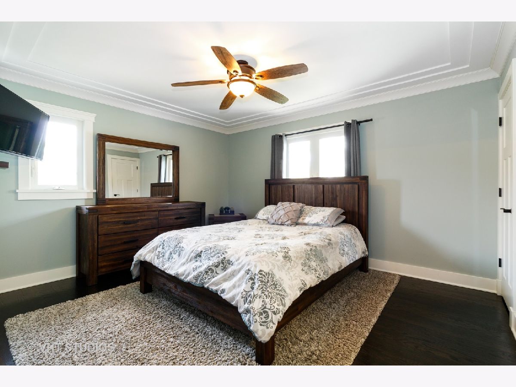
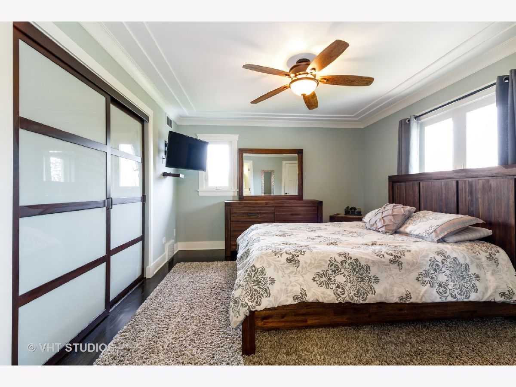
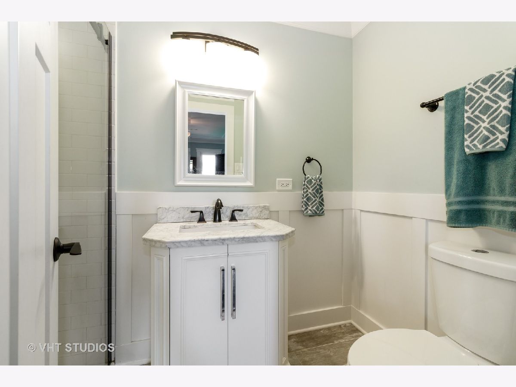
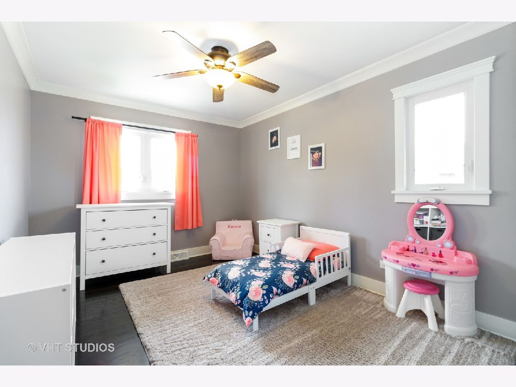
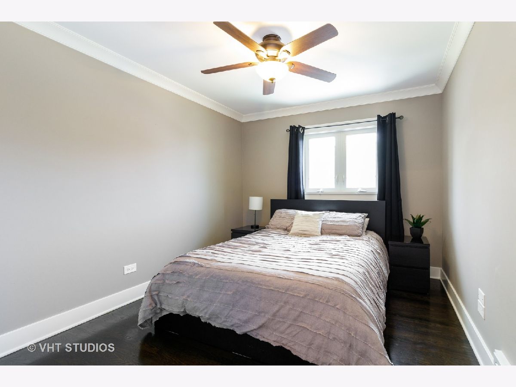
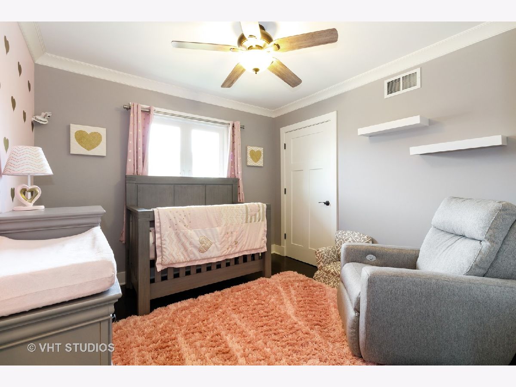
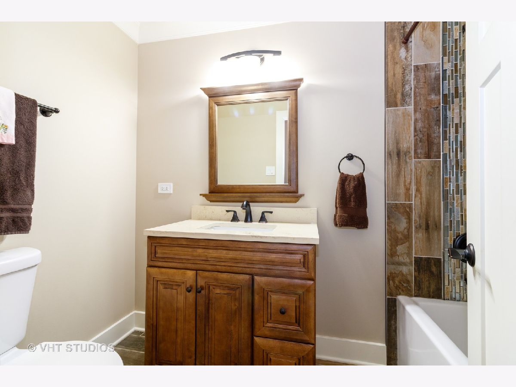
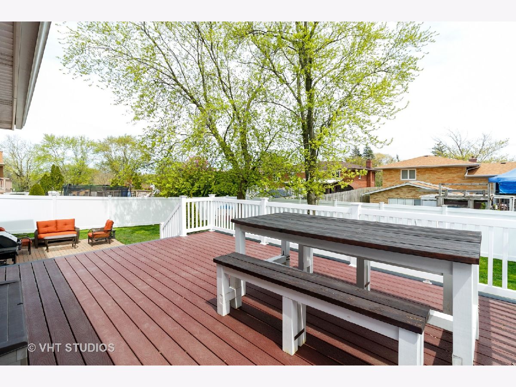
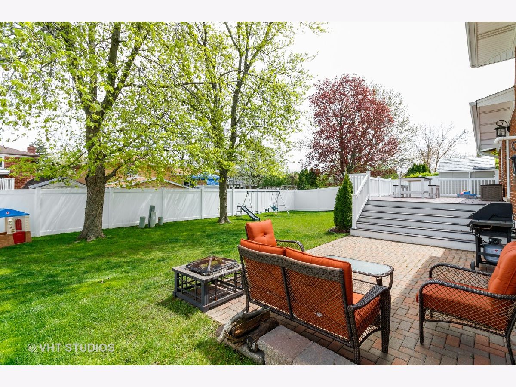
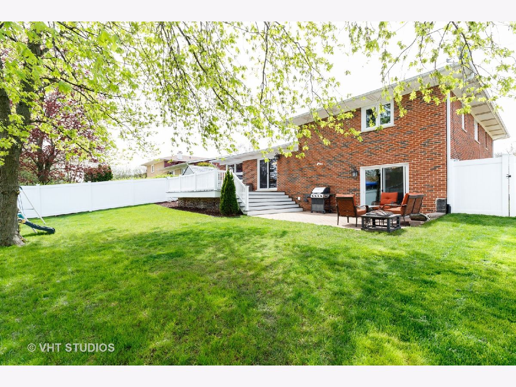
Room Specifics
Total Bedrooms: 4
Bedrooms Above Ground: 4
Bedrooms Below Ground: 0
Dimensions: —
Floor Type: Hardwood
Dimensions: —
Floor Type: Hardwood
Dimensions: —
Floor Type: Hardwood
Full Bathrooms: 3
Bathroom Amenities: —
Bathroom in Basement: 0
Rooms: No additional rooms
Basement Description: None
Other Specifics
| 2 | |
| — | |
| — | |
| Deck, Brick Paver Patio | |
| — | |
| 60X120 | |
| — | |
| Full | |
| Hardwood Floors | |
| Range, Microwave, Dishwasher, Refrigerator, Washer, Dryer, Disposal, Stainless Steel Appliance(s) | |
| Not in DB | |
| Curbs, Sidewalks, Street Lights, Street Paved | |
| — | |
| — | |
| — |
Tax History
| Year | Property Taxes |
|---|---|
| 2015 | $7,378 |
| 2020 | $7,022 |
| 2024 | $8,105 |
Contact Agent
Nearby Similar Homes
Nearby Sold Comparables
Contact Agent
Listing Provided By
Baird & Warner

