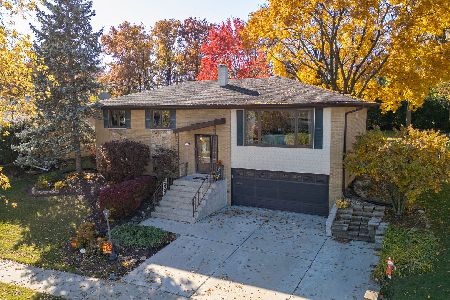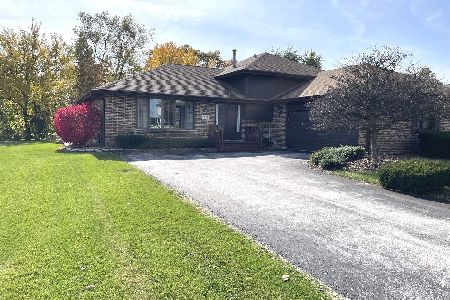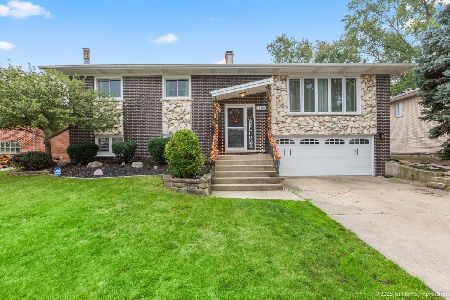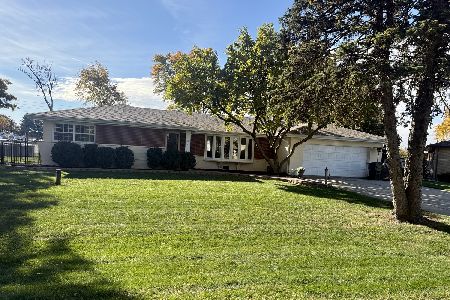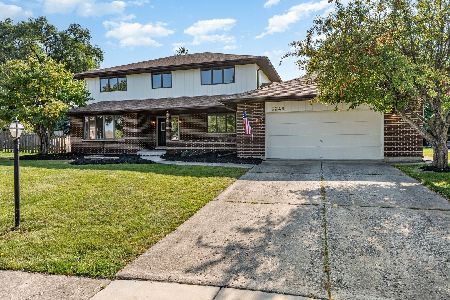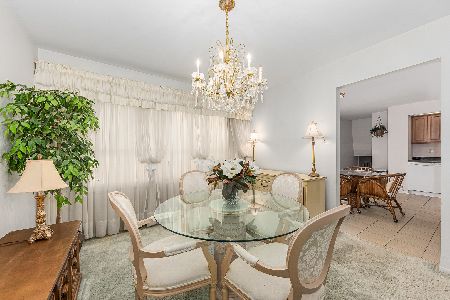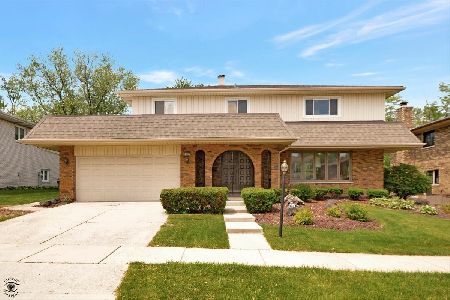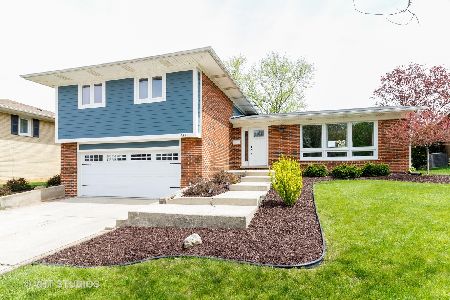15324 Maple Drive, Oak Forest, Illinois 60452
$257,900
|
Sold
|
|
| Status: | Closed |
| Sqft: | 1,597 |
| Cost/Sqft: | $163 |
| Beds: | 4 |
| Baths: | 3 |
| Year Built: | 1968 |
| Property Taxes: | $6,211 |
| Days On Market: | 2821 |
| Lot Size: | 0,00 |
Description
Move in ready, solid all brick, 4 bedroom split level home backing up to forest preserve. Step inside on all hardwood floors on entire main level and all bedrooms. Large eat in kitchen overlooking the forest preserve. Recessed lighting in family & living rooms with cozy wood burning fireplace. Updates include 95% efficient furnace, Trane A/C unit, 50 gal. HW heater. Newer LG high efficiency W & D. New roof with tear off in 2014, new oversized gutters also installed. All windows replaced in 2012. All updated bathrooms with jetted tub in master. The large cedar deck and family room walk patio are perfect for entertaining with a beautiful view of forest preserve. Large shed for additional storage. This is a well maintained, beautiful home, close to nature trails with great privacy in a sought after school district. This home has it all as it must be seen to appreciate all it offers. Excellent location close to all area amenities.
Property Specifics
| Single Family | |
| — | |
| Tri-Level | |
| 1968 | |
| Partial,Walkout | |
| — | |
| No | |
| — |
| Cook | |
| — | |
| 0 / Not Applicable | |
| None | |
| Lake Michigan,Public | |
| Public Sewer | |
| 09934009 | |
| 28182080070000 |
Property History
| DATE: | EVENT: | PRICE: | SOURCE: |
|---|---|---|---|
| 13 Jul, 2018 | Sold | $257,900 | MRED MLS |
| 1 Jun, 2018 | Under contract | $259,900 | MRED MLS |
| — | Last price change | $264,900 | MRED MLS |
| 1 May, 2018 | Listed for sale | $259,900 | MRED MLS |
Room Specifics
Total Bedrooms: 4
Bedrooms Above Ground: 4
Bedrooms Below Ground: 0
Dimensions: —
Floor Type: Hardwood
Dimensions: —
Floor Type: Carpet
Dimensions: —
Floor Type: Hardwood
Full Bathrooms: 3
Bathroom Amenities: Whirlpool
Bathroom in Basement: 1
Rooms: No additional rooms
Basement Description: Finished
Other Specifics
| 2 | |
| Concrete Perimeter | |
| Concrete,Side Drive | |
| Deck, Brick Paver Patio, Storms/Screens | |
| Fenced Yard,Nature Preserve Adjacent,Landscaped | |
| 69 X 109 | |
| — | |
| Full | |
| Hardwood Floors | |
| Range, Microwave, Dishwasher, Refrigerator, Washer, Dryer | |
| Not in DB | |
| Sidewalks, Street Lights, Street Paved | |
| — | |
| — | |
| Wood Burning |
Tax History
| Year | Property Taxes |
|---|---|
| 2018 | $6,211 |
Contact Agent
Nearby Similar Homes
Nearby Sold Comparables
Contact Agent
Listing Provided By
Shedor Realty Group

