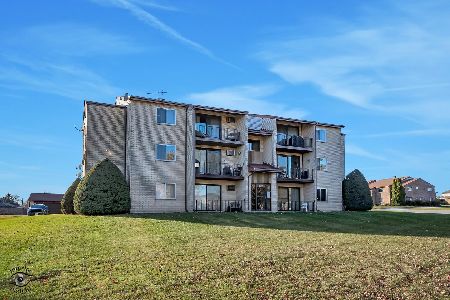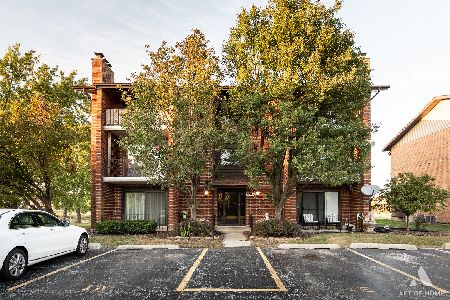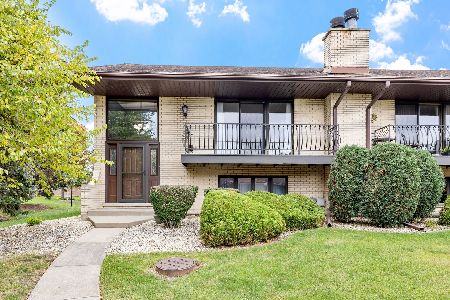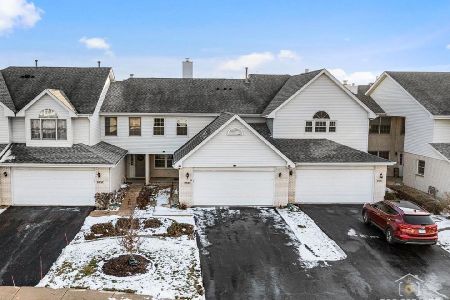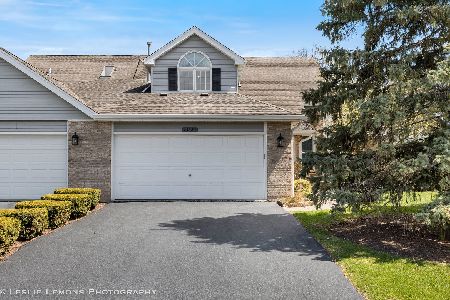15325 Wilshire Drive, Orland Park, Illinois 60462
$391,000
|
Sold
|
|
| Status: | Closed |
| Sqft: | 1,750 |
| Cost/Sqft: | $206 |
| Beds: | 2 |
| Baths: | 4 |
| Year Built: | 1990 |
| Property Taxes: | $5,557 |
| Days On Market: | 897 |
| Lot Size: | 0,00 |
Description
Luxuries and rarely available true ranch townhome with a full finished basement located in the very peaceful Ravinia Glens subdivision. The open floor plan, cathedral ceilings and skylights make this end unit feel very bright and spacious. 1750 sqft of main level has 2 bedrooms, 2.1bathrooms, an office space and an amazing three season room - my favorite palce:).1750 sqft of full finished basement will surprise you with an abundance of space for family life and entertainment. It offers 2 bedrooms, full bath, family room, game room, huge laundry room, and a workshop. Many expensive updates have already been done. Newer windows, skylights, Furnace/AC, bathrooms and most appliances. Walking distance to all the best Orland Park has to offer: Orland Square and other shopping, restaurants, Centennial Park, Lake Sedgewick, Orland Fitness Center, medical providers, etc. Metra, Library, Golf Course and a lot more near by as well! The best location in Orland Park, and what a pleasure to show!!!
Property Specifics
| Condos/Townhomes | |
| 1 | |
| — | |
| 1990 | |
| — | |
| — | |
| No | |
| — |
| Cook | |
| — | |
| 250 / Monthly | |
| — | |
| — | |
| — | |
| 11844834 | |
| 27162110200000 |
Property History
| DATE: | EVENT: | PRICE: | SOURCE: |
|---|---|---|---|
| 15 Jun, 2020 | Sold | $281,000 | MRED MLS |
| 13 May, 2020 | Under contract | $279,900 | MRED MLS |
| 9 May, 2020 | Listed for sale | $279,900 | MRED MLS |
| 21 Sep, 2023 | Sold | $391,000 | MRED MLS |
| 12 Aug, 2023 | Under contract | $359,900 | MRED MLS |
| 11 Aug, 2023 | Listed for sale | $359,900 | MRED MLS |
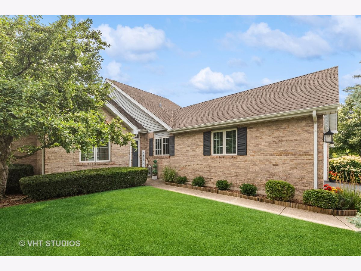
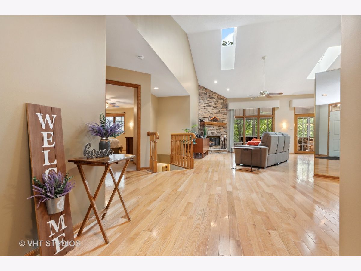
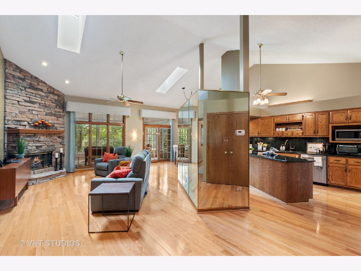
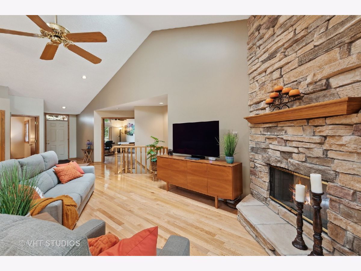
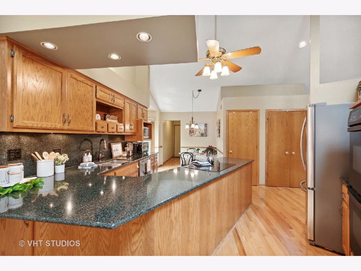
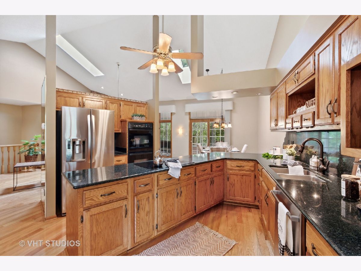
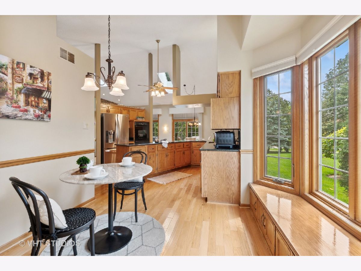
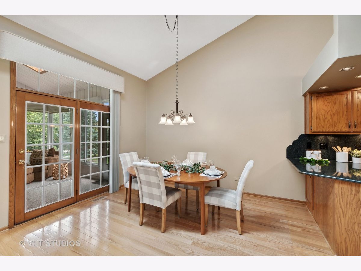
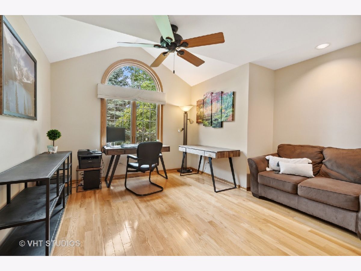
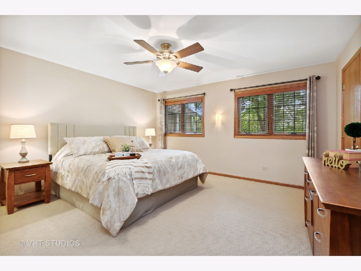
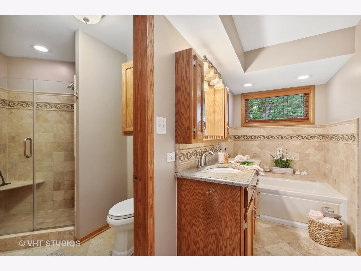
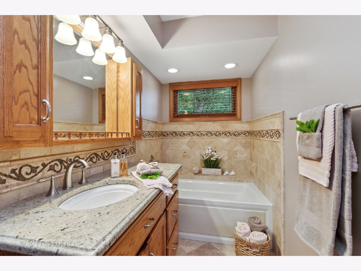
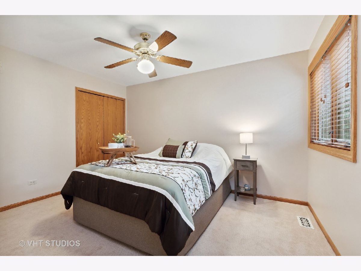
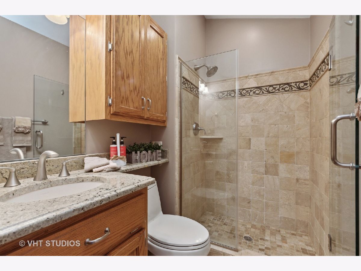
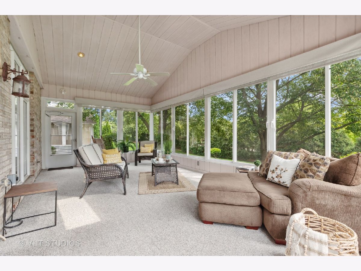
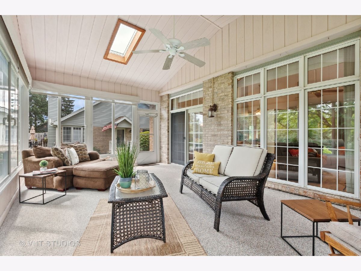
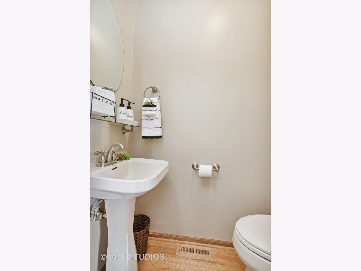
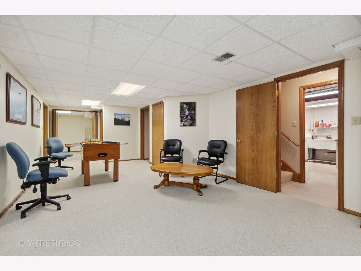
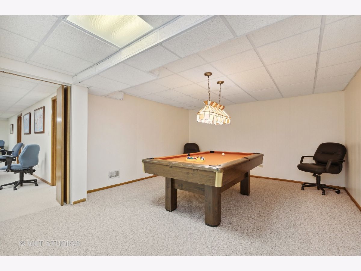
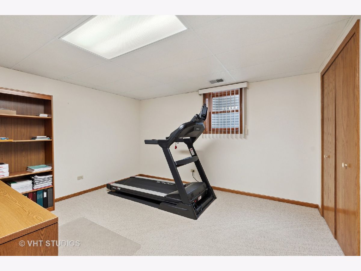
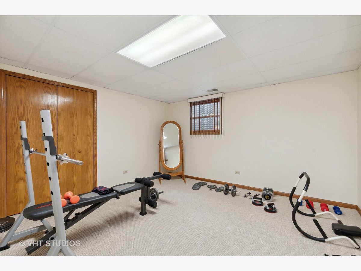
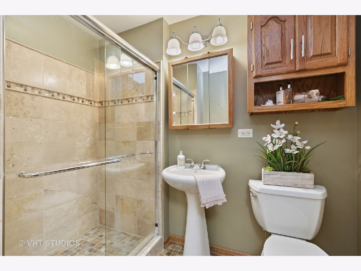
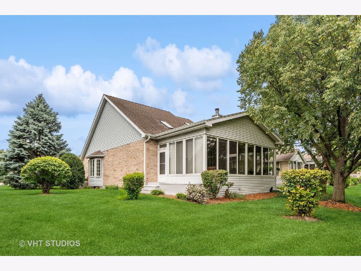
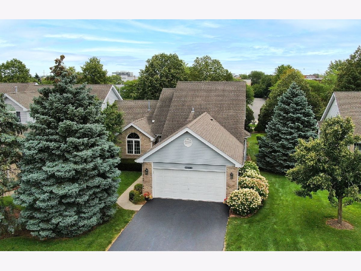
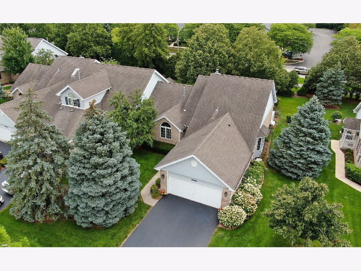
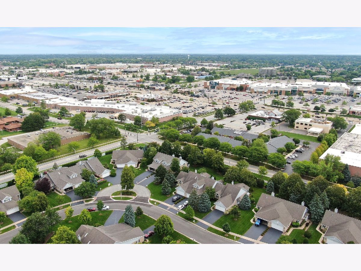
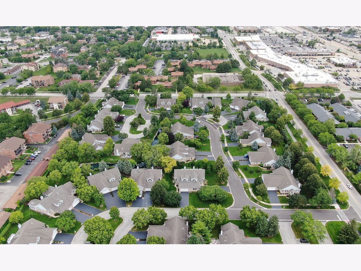
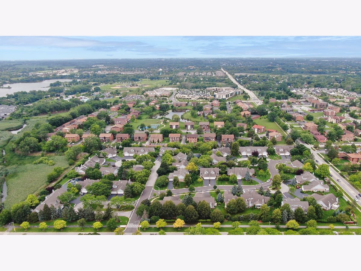
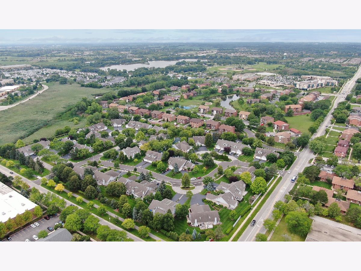
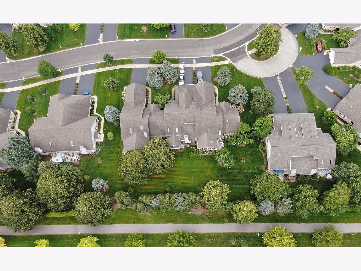
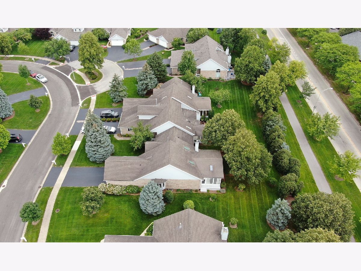
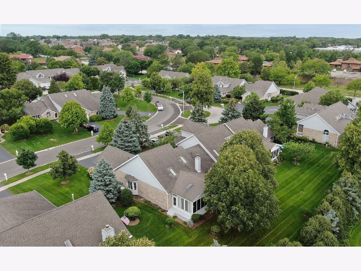
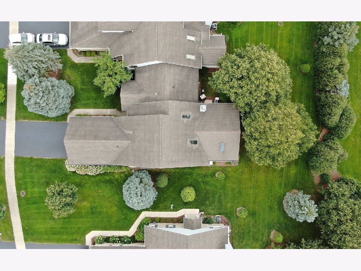
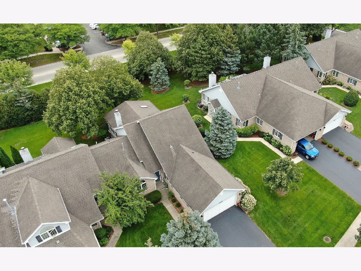
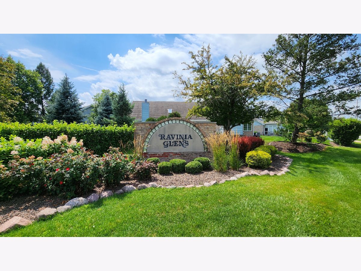
Room Specifics
Total Bedrooms: 4
Bedrooms Above Ground: 2
Bedrooms Below Ground: 2
Dimensions: —
Floor Type: —
Dimensions: —
Floor Type: —
Dimensions: —
Floor Type: —
Full Bathrooms: 4
Bathroom Amenities: Separate Shower,Soaking Tub
Bathroom in Basement: 1
Rooms: —
Basement Description: Finished,Rec/Family Area,Storage Space
Other Specifics
| 2 | |
| — | |
| Asphalt | |
| — | |
| — | |
| 81X47 | |
| — | |
| — | |
| — | |
| — | |
| Not in DB | |
| — | |
| — | |
| — | |
| — |
Tax History
| Year | Property Taxes |
|---|---|
| 2020 | $4,836 |
| 2023 | $5,557 |
Contact Agent
Nearby Similar Homes
Nearby Sold Comparables
Contact Agent
Listing Provided By
Baird & Warner


