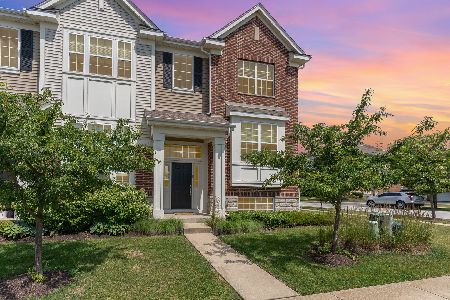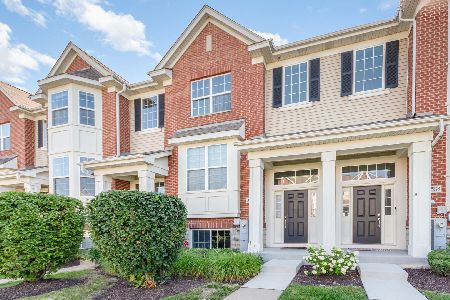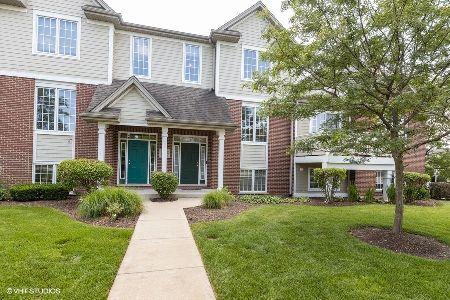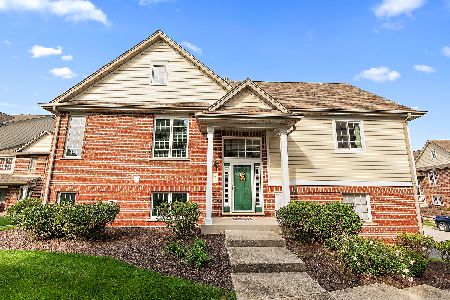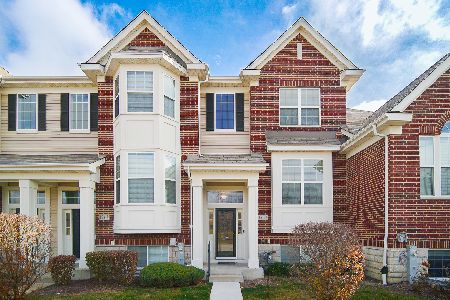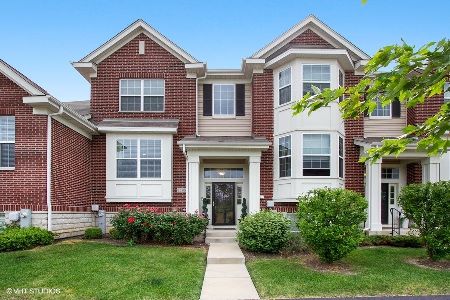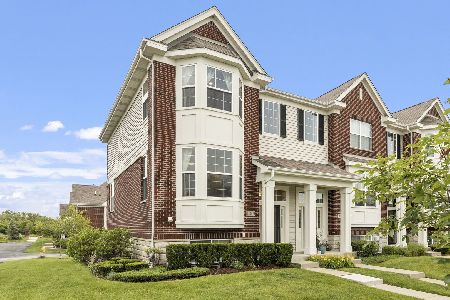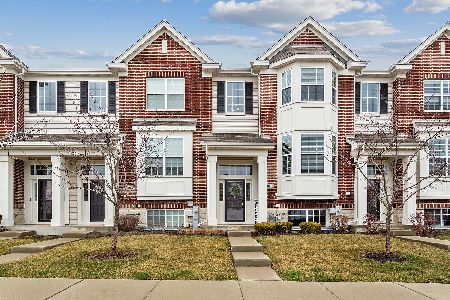15326 Park Station Lot # 01.07 Boulevard, Orland Park, Illinois 60462
$308,000
|
Sold
|
|
| Status: | Closed |
| Sqft: | 1,858 |
| Cost/Sqft: | $166 |
| Beds: | 2 |
| Baths: | 3 |
| Year Built: | 2015 |
| Property Taxes: | $0 |
| Days On Market: | 3575 |
| Lot Size: | 0,00 |
Description
Exciting "NEW" Construction Sheffield Square, This Sought After Raised Ranch Floor Plan Features Volume ceilings in: Family Rm Dining Rm, Kitchen Upper Hall + Master Bedroom! Kitchen Features 42" Maple Cabinetry w/Stainless Steel Appl's & Granite Counters, Master Suite w/Luxury Bath, LL Bonus Room, Den & Full 3rd Bath, Hardwood Flooring, 15-YEAR Transferable Structural Warranty, "WHOLE HOME" CERTIFIED. Photo's of A "Diversey" Model, Subject HOME READY WINTER 2015, This Cook County community near Chicago features bike paths, parks, and a scenic pond with an overlook. Nearby amenities feature the Centennial Park Aquatic center, Sportsplex, and Lake Sedgewick. Additionally, this community is within walking distance of the Metra commuter rail system. The patio on the front of this home faces the cook county forest preserve! AWESOME
Property Specifics
| Condos/Townhomes | |
| 1 | |
| — | |
| 2015 | |
| None | |
| DIVERSEY-A | |
| No | |
| — |
| Cook | |
| Sheffield Square | |
| 154 / Monthly | |
| Exterior Maintenance,Lawn Care,Snow Removal | |
| Public | |
| Public Sewer | |
| 09113937 | |
| 27172010600000 |
Nearby Schools
| NAME: | DISTRICT: | DISTANCE: | |
|---|---|---|---|
|
Grade School
Orland Park Elementary School |
135 | — | |
|
Middle School
Orland Junior High School |
135 | Not in DB | |
|
High School
Carl Sandburg High School |
230 | Not in DB | |
|
Alternate Elementary School
High Point Elementary School |
— | Not in DB | |
Property History
| DATE: | EVENT: | PRICE: | SOURCE: |
|---|---|---|---|
| 28 Jan, 2016 | Sold | $308,000 | MRED MLS |
| 10 Jan, 2016 | Under contract | $308,000 | MRED MLS |
| 10 Jan, 2016 | Listed for sale | $308,000 | MRED MLS |
Room Specifics
Total Bedrooms: 2
Bedrooms Above Ground: 2
Bedrooms Below Ground: 0
Dimensions: —
Floor Type: Carpet
Full Bathrooms: 3
Bathroom Amenities: Separate Shower,Double Sink,Soaking Tub
Bathroom in Basement: 0
Rooms: Bonus Room,Den,Eating Area
Basement Description: None
Other Specifics
| 2 | |
| Concrete Perimeter | |
| Asphalt | |
| Deck, End Unit | |
| Common Grounds | |
| COMMON | |
| — | |
| Full | |
| Vaulted/Cathedral Ceilings, Hardwood Floors, Laundry Hook-Up in Unit | |
| Range, Microwave, Dishwasher, Disposal, Stainless Steel Appliance(s) | |
| Not in DB | |
| — | |
| — | |
| — | |
| — |
Tax History
| Year | Property Taxes |
|---|
Contact Agent
Nearby Similar Homes
Nearby Sold Comparables
Contact Agent
Listing Provided By
Little Realty

