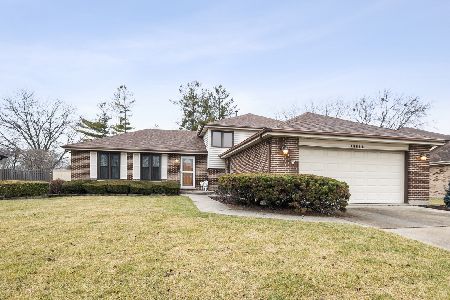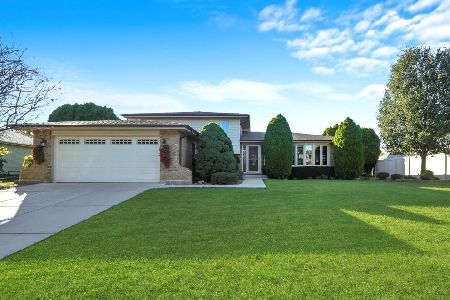15329 Stradford Lane, Orland Park, Illinois 60462
$321,900
|
Sold
|
|
| Status: | Closed |
| Sqft: | 1,709 |
| Cost/Sqft: | $190 |
| Beds: | 3 |
| Baths: | 3 |
| Year Built: | 1984 |
| Property Taxes: | $5,196 |
| Days On Market: | 2407 |
| Lot Size: | 0,25 |
Description
You will not be disappointed in this home ready to move in. Low taxes with immediate occupancy. You can get lost in this 4 level split level with a sub basement. You'll be amazed how spacious this home is. This home was customized with a walk in closet and private master bath. Owen Corning Architecture Shingles 30 year warranty and Anderson Renewal Windows add to the value of this home. Kitchen was remodeled with stainless steel appliances, granite and backsplash. Hardwood floors and staircases and gas fireplace are just some of the amenities. So many upgrades and conveniences you have to see to appreciate. Still have time to enjoy the above ground pool this summer and all that Orland Park has to offer. Let's not forget the home offers a hot tub. There is an extra wide 3 car California cement driveway for convenience. District 230 and 120 school districts. Call today for your private tour to get closer to your dream home.
Property Specifics
| Single Family | |
| — | |
| Tri-Level | |
| 1984 | |
| Partial | |
| — | |
| No | |
| 0.25 |
| Cook | |
| Village Square | |
| 0 / Not Applicable | |
| None | |
| Lake Michigan | |
| Public Sewer | |
| 10419155 | |
| 27151050220000 |
Nearby Schools
| NAME: | DISTRICT: | DISTANCE: | |
|---|---|---|---|
|
High School
Carl Sandburg High School |
230 | Not in DB | |
Property History
| DATE: | EVENT: | PRICE: | SOURCE: |
|---|---|---|---|
| 1 Aug, 2019 | Sold | $321,900 | MRED MLS |
| 5 Jul, 2019 | Under contract | $324,900 | MRED MLS |
| — | Last price change | $331,500 | MRED MLS |
| 17 Jun, 2019 | Listed for sale | $331,500 | MRED MLS |
Room Specifics
Total Bedrooms: 3
Bedrooms Above Ground: 3
Bedrooms Below Ground: 0
Dimensions: —
Floor Type: Carpet
Dimensions: —
Floor Type: Carpet
Full Bathrooms: 3
Bathroom Amenities: Whirlpool
Bathroom in Basement: 0
Rooms: Bonus Room
Basement Description: Unfinished
Other Specifics
| 2.5 | |
| Concrete Perimeter | |
| Concrete,Other | |
| Deck, Patio, Above Ground Pool | |
| Fenced Yard,Irregular Lot | |
| 29X37X153X85X143 | |
| Unfinished | |
| Full | |
| Hot Tub, Hardwood Floors, Walk-In Closet(s) | |
| Stainless Steel Appliance(s) | |
| Not in DB | |
| Pool, Sidewalks, Street Lights, Street Paved | |
| — | |
| — | |
| Gas Starter |
Tax History
| Year | Property Taxes |
|---|---|
| 2019 | $5,196 |
Contact Agent
Nearby Similar Homes
Nearby Sold Comparables
Contact Agent
Listing Provided By
K C Homes Realty







