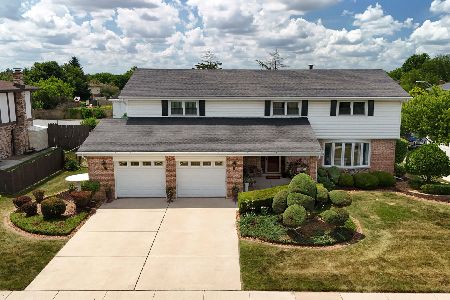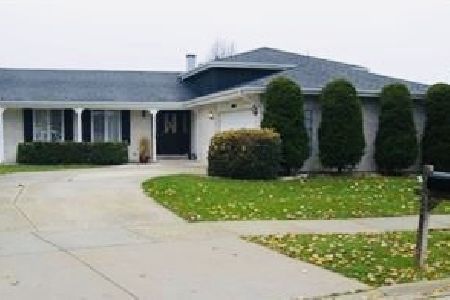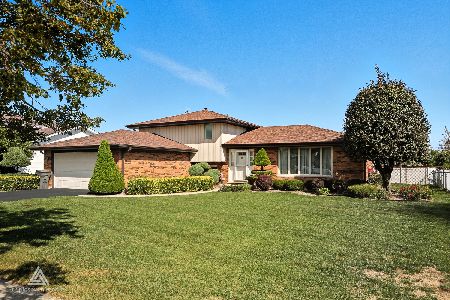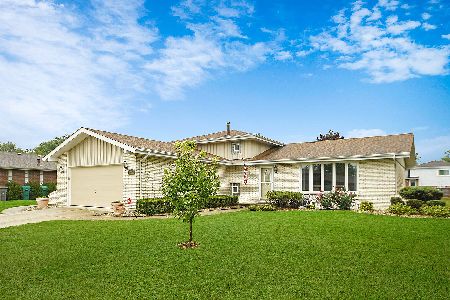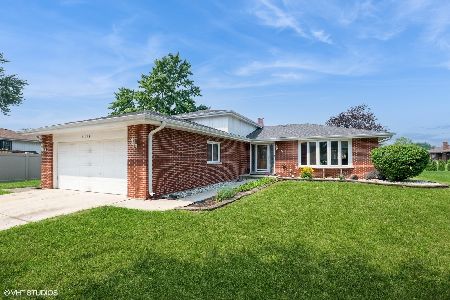15329 Sunset Ridge Drive, Orland Park, Illinois 60462
$297,000
|
Sold
|
|
| Status: | Closed |
| Sqft: | 1,987 |
| Cost/Sqft: | $151 |
| Beds: | 3 |
| Baths: | 3 |
| Year Built: | 1975 |
| Property Taxes: | $6,005 |
| Days On Market: | 2026 |
| Lot Size: | 0,24 |
Description
Location, location, location! Just down the street from the wonderful Silver Lakes Country club in Golfview, and just a few short miles from Sandburg HS, this home sits in the ideal Orland Park location! Pride of ownership really shines through in this beautiful 3-Step Ranch that was lovingly cared for and meticulously maintained by the original owners! Upon entering through the foyer, head left into the large living room and take in the beautifully refinished Oak hardwood floors that glisten and flow into the connected dining room. Or, walk straight ahead from the foyer instead, and you'll find yourself in the large kitchen, or a cozy family room with a fireplace that's perfect for warming up fireside on those cold winter nights. Step out on your new back patio where you'll enjoy peaceful morning coffee before the kids wake up. Or, invite friends and family over to spend time in the large yard that's perfect for BBQing or entertaining (or just letting the kids blow off some steam after school). Just a few steps up are three large bedrooms, the Master which includes an en-suite full bathroom and 'his and her' closets, and also another full bathroom just down the hall. The attached garage means no more digging out from snow in the winter, or getting caught in the rain on trips back from the grocery store. Endless possibilities abound in this beautiful Ranch home, from glistening newly refinished Oak hardwood floors, to $20k in newer Anderson windows in 2018, to a new dishwasher in 2019, to a new roof (full tear off) within the last 10 years, to a new high efficiency furnace in 2018, to an inground sprinkler system, to a full fresh coat of paint and new vinyl flooring and carpet (kitchen and family room) in 2020 - this home is definitely move-in ready! This one has great bones..and it's surely one you'll want to call 'home' once you come see it!
Property Specifics
| Single Family | |
| — | |
| Step Ranch | |
| 1975 | |
| Partial | |
| — | |
| No | |
| 0.24 |
| Cook | |
| — | |
| — / Not Applicable | |
| None | |
| Lake Michigan | |
| Public Sewer | |
| 10768534 | |
| 27142040200000 |
Nearby Schools
| NAME: | DISTRICT: | DISTANCE: | |
|---|---|---|---|
|
Grade School
Liberty Elementary School |
135 | — | |
|
Middle School
Jerling Junior High School |
135 | Not in DB | |
|
High School
Carl Sandburg High School |
230 | Not in DB | |
Property History
| DATE: | EVENT: | PRICE: | SOURCE: |
|---|---|---|---|
| 18 Aug, 2020 | Sold | $297,000 | MRED MLS |
| 6 Jul, 2020 | Under contract | $299,900 | MRED MLS |
| 2 Jul, 2020 | Listed for sale | $299,900 | MRED MLS |
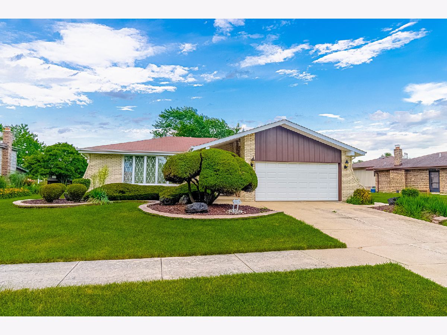
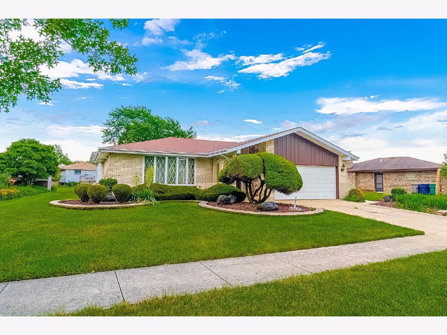
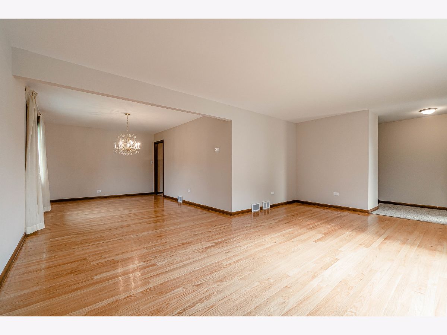
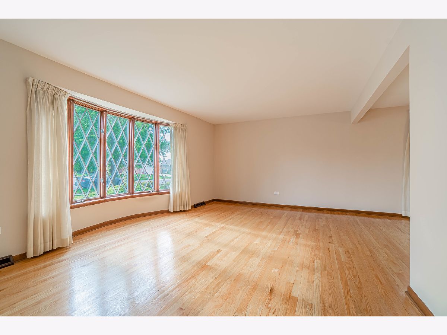
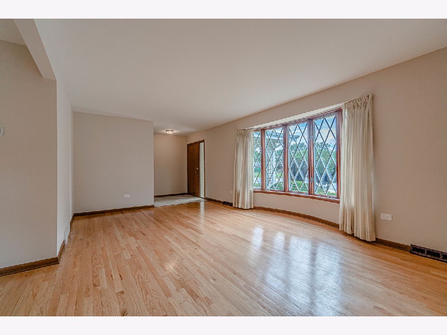
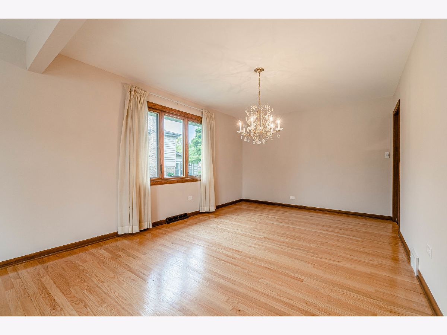
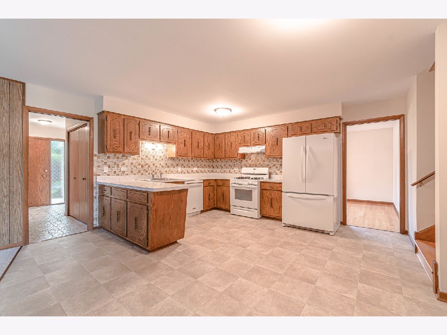
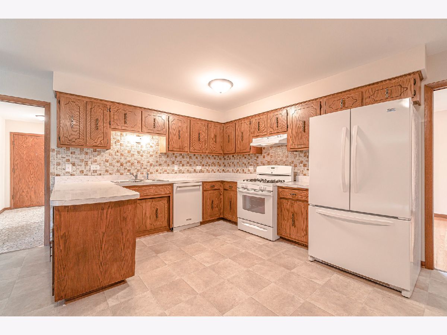
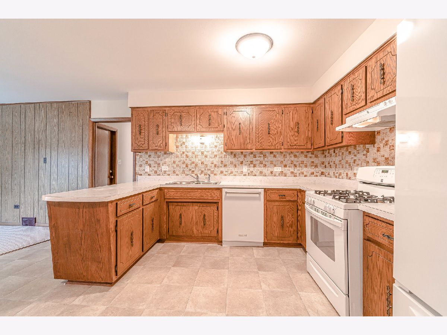
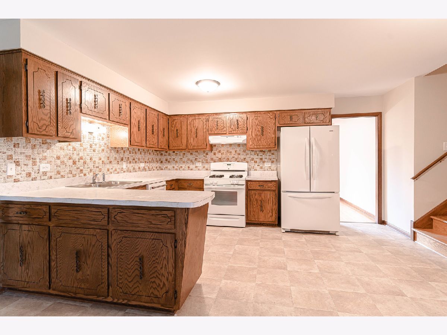
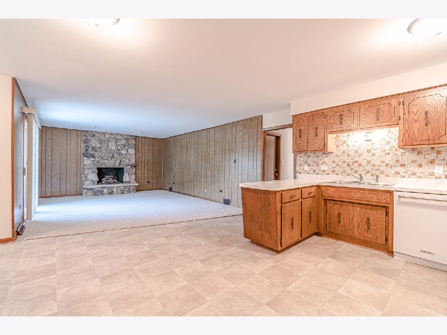
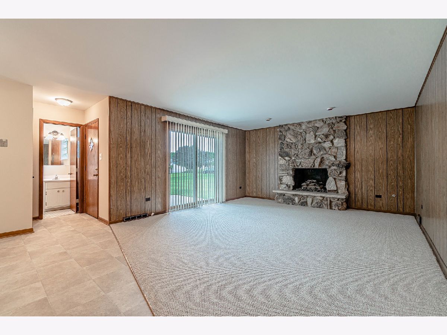
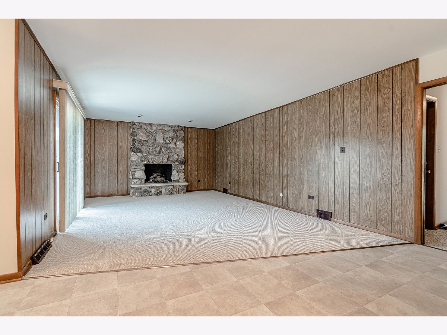
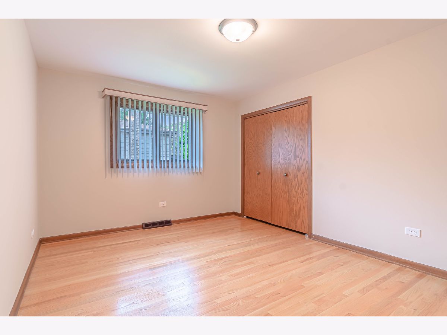
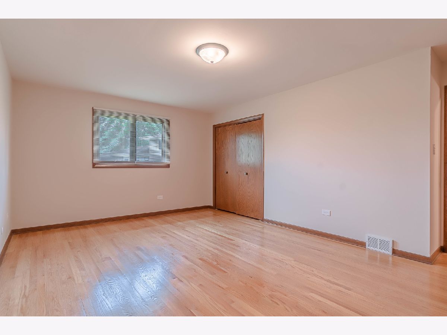
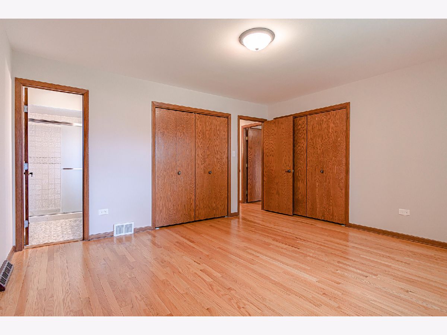
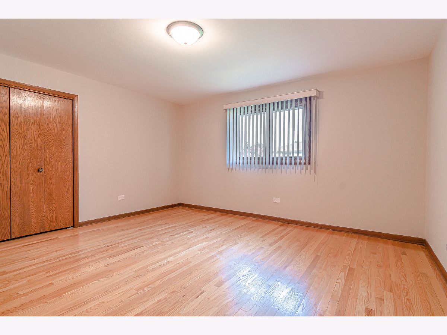
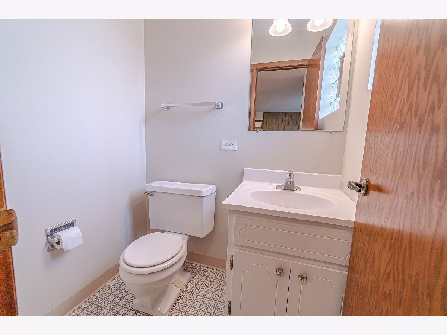
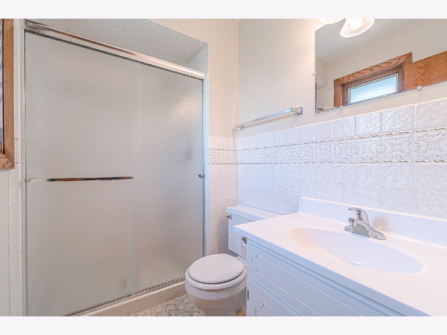
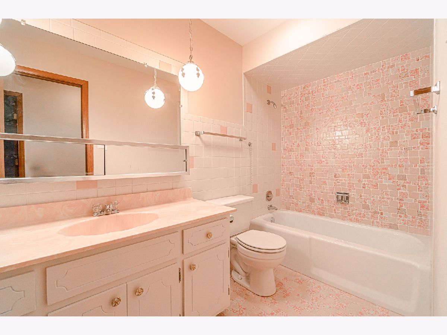
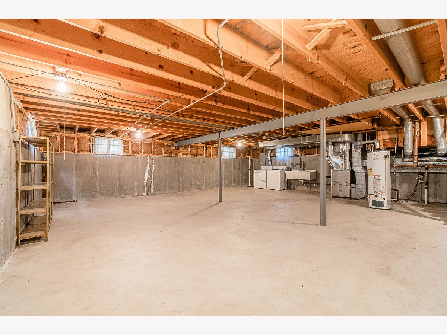
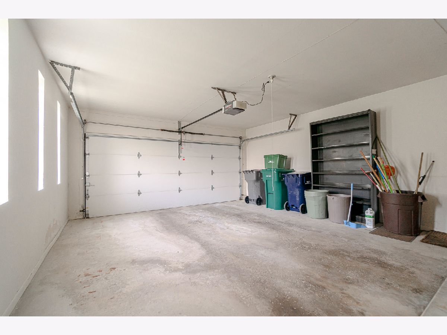
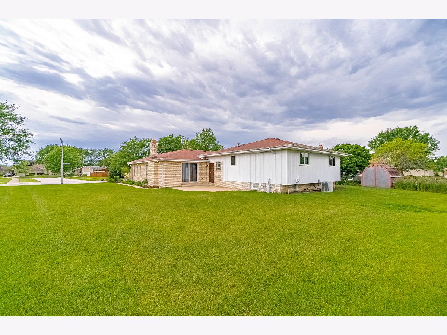
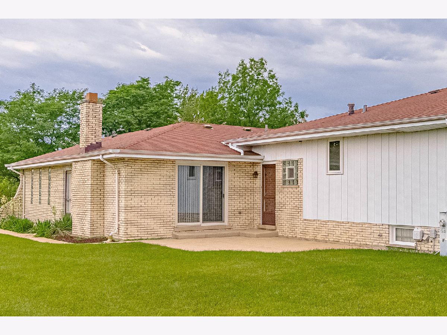
Room Specifics
Total Bedrooms: 3
Bedrooms Above Ground: 3
Bedrooms Below Ground: 0
Dimensions: —
Floor Type: Hardwood
Dimensions: —
Floor Type: Hardwood
Full Bathrooms: 3
Bathroom Amenities: —
Bathroom in Basement: 0
Rooms: No additional rooms
Basement Description: Unfinished
Other Specifics
| 2 | |
| — | |
| Concrete | |
| Patio | |
| — | |
| 10637 | |
| — | |
| Full | |
| Hardwood Floors | |
| Range, Dishwasher, Refrigerator, Washer, Dryer | |
| Not in DB | |
| — | |
| — | |
| — | |
| Gas Log, Gas Starter |
Tax History
| Year | Property Taxes |
|---|---|
| 2020 | $6,005 |
Contact Agent
Nearby Similar Homes
Nearby Sold Comparables
Contact Agent
Listing Provided By
Keller Williams Elite


