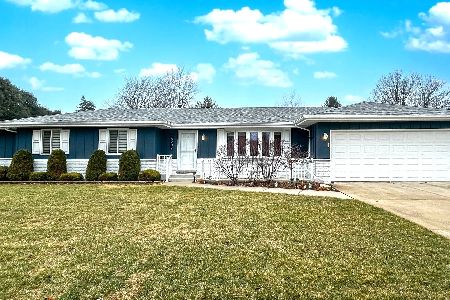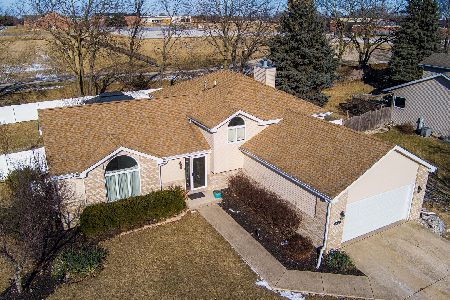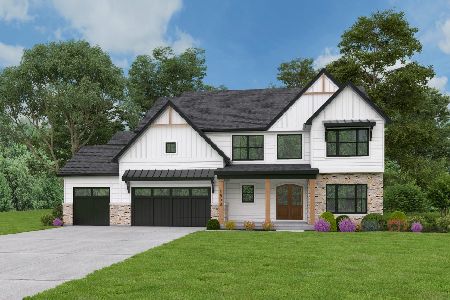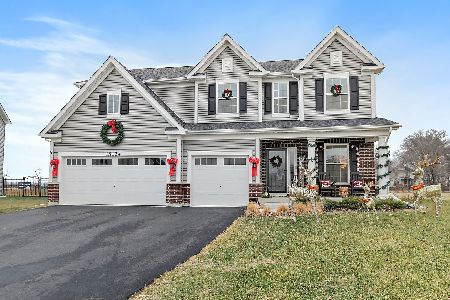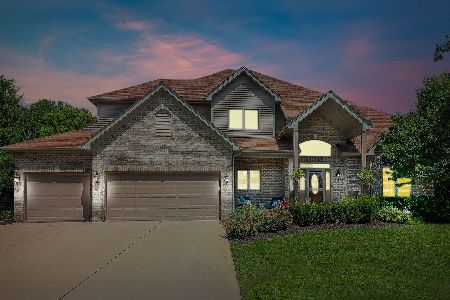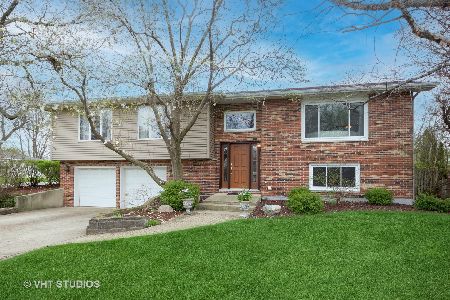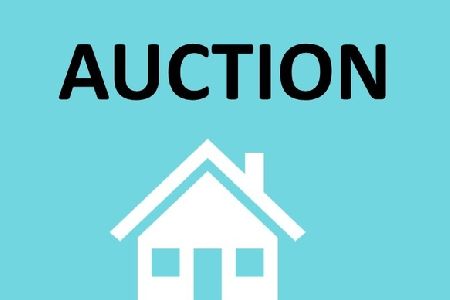15329 Timber Drive, Plainfield, Illinois 60544
$271,900
|
Sold
|
|
| Status: | Closed |
| Sqft: | 2,224 |
| Cost/Sqft: | $124 |
| Beds: | 4 |
| Baths: | 3 |
| Year Built: | 1989 |
| Property Taxes: | $6,427 |
| Days On Market: | 2454 |
| Lot Size: | 0,24 |
Description
Welcome home to this meticulously kept quad level! Spacious dining/ living room space compliment a modernly updated kitchen with plenty of granite counter top space,lots of cabinet storage, stainless steel appliances, and more built in cabinets across from the breakfast bar. Great natural light comes through the large bay windows in front and back of main level. 3 bedrooms upstairs lead up to the master suite with private updated master bathroom. Enjoy relaxing with your family around your fireplace in the large family room. Bonus bedroom on the lower level with updated bathroom across. Basement is waiting for your ideas, currently it is being used as a recreation room. Private backyard is fenced in with fire pit, mature trees and room for planting a garden. Quiet neighborhood. Walking distance to YMCA, forest preserve, beautiful trails, park districts and also close to historic and lively downtown Plainfield as well as shopping!. MUST SEE!!!!
Property Specifics
| Single Family | |
| — | |
| — | |
| 1989 | |
| Full | |
| — | |
| No | |
| 0.24 |
| Will | |
| — | |
| 0 / Not Applicable | |
| None | |
| Public | |
| Public Sewer | |
| 10411390 | |
| 0603172050300000 |
Nearby Schools
| NAME: | DISTRICT: | DISTANCE: | |
|---|---|---|---|
|
Grade School
Lincoln Elementary School |
202 | — | |
|
Middle School
Ira Jones Middle School |
202 | Not in DB | |
|
High School
Plainfield North High School |
202 | Not in DB | |
Property History
| DATE: | EVENT: | PRICE: | SOURCE: |
|---|---|---|---|
| 5 Aug, 2016 | Sold | $237,000 | MRED MLS |
| 11 Jul, 2016 | Under contract | $239,900 | MRED MLS |
| 26 May, 2016 | Listed for sale | $239,900 | MRED MLS |
| 22 Jul, 2019 | Sold | $271,900 | MRED MLS |
| 16 Jun, 2019 | Under contract | $274,900 | MRED MLS |
| 12 Jun, 2019 | Listed for sale | $274,900 | MRED MLS |
Room Specifics
Total Bedrooms: 4
Bedrooms Above Ground: 4
Bedrooms Below Ground: 0
Dimensions: —
Floor Type: Carpet
Dimensions: —
Floor Type: Carpet
Dimensions: —
Floor Type: Carpet
Full Bathrooms: 3
Bathroom Amenities: Soaking Tub
Bathroom in Basement: 1
Rooms: Eating Area,Foyer,Recreation Room,Storage
Basement Description: Partially Finished
Other Specifics
| 2.5 | |
| — | |
| Concrete | |
| Deck, Patio | |
| — | |
| 46 X 68 X 112 X 110 X85 | |
| — | |
| Full | |
| — | |
| Range, Microwave, Dishwasher, Refrigerator, Washer, Dryer, Stainless Steel Appliance(s) | |
| Not in DB | |
| Sidewalks, Street Paved | |
| — | |
| — | |
| Wood Burning Stove, Gas Starter |
Tax History
| Year | Property Taxes |
|---|---|
| 2016 | $6,445 |
| 2019 | $6,427 |
Contact Agent
Nearby Similar Homes
Nearby Sold Comparables
Contact Agent
Listing Provided By
Redfin Corporation

