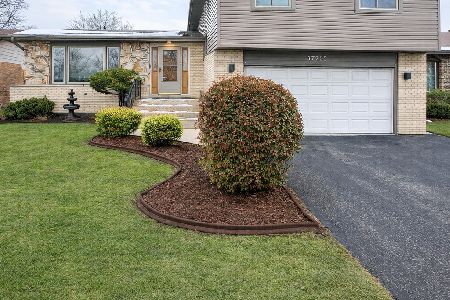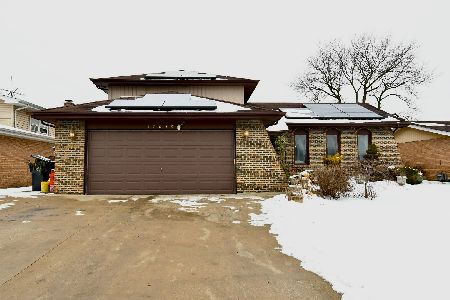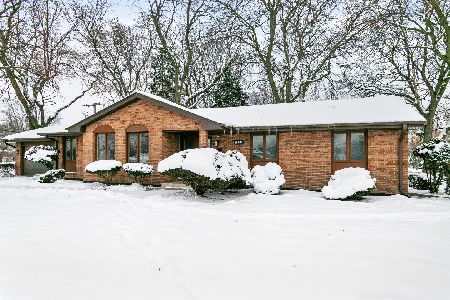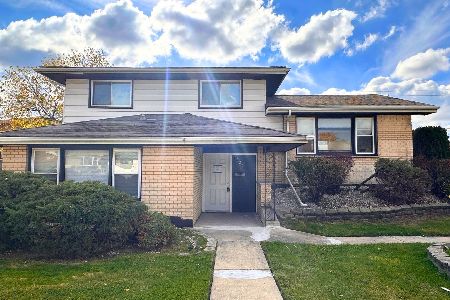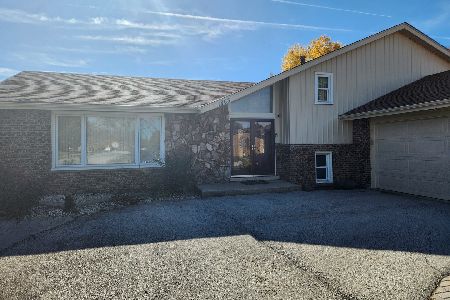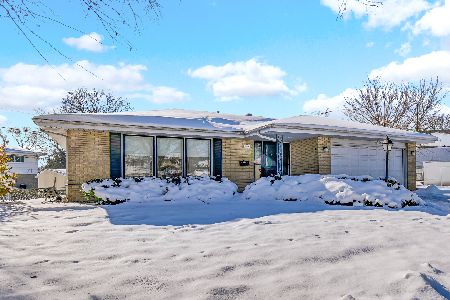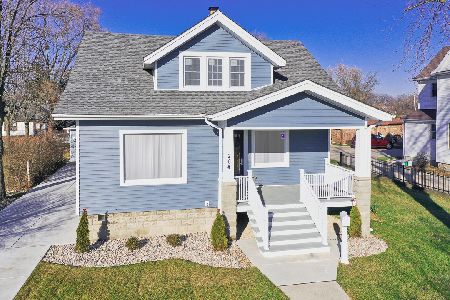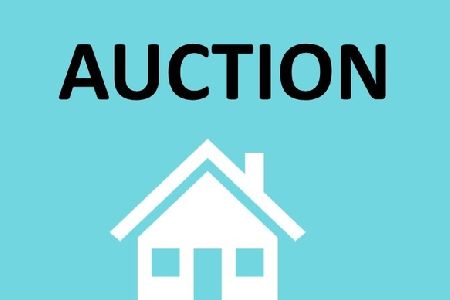1533 172nd Street, South Holland, Illinois 60473
$259,900
|
Sold
|
|
| Status: | Closed |
| Sqft: | 1,918 |
| Cost/Sqft: | $136 |
| Beds: | 3 |
| Baths: | 3 |
| Year Built: | 1975 |
| Property Taxes: | $7,667 |
| Days On Market: | 2846 |
| Lot Size: | 0,22 |
Description
A home like you have not seen before w/INDOOR POOL.True ranch w/approximately 3,000 combined finished sqft.Home features 4 beds,3 full baths,open concept layout combining kitchen dining living spaces,skylight,vaulted/trey ceilings,brick fireplace, white doors/trim,recessed lighting,new hardwood floors,new furnace/ac/water heater,new energy star windows,new electric w/200 amps,led lighting,lots of storage space,metallic epoxy flooring in basement & more.Upon entering you are greeted w/the view of the grand indoor pool.Modern kitchen has 42' white shaker cabinets w/crown molding,granite counters,decorative backsplash,new SS Frigidaire appliances,peninsula w/bar stool seating,single bowl sink w/pull down faucet.Updated bathrooms have contemporary vanities w/matching mirrors,granite counters,square sink bowls,aesthetically pleasing tile work,separate shower,soaking tub.Master en suite has double closets & bath.Finished basement has countless potential w/oversized laundry. Schedule today!
Property Specifics
| Single Family | |
| — | |
| Ranch | |
| 1975 | |
| Full | |
| — | |
| No | |
| 0.22 |
| Cook | |
| — | |
| 0 / Not Applicable | |
| None | |
| Lake Michigan,Public | |
| Public Sewer | |
| 09939840 | |
| 29262000300000 |
Property History
| DATE: | EVENT: | PRICE: | SOURCE: |
|---|---|---|---|
| 19 Jun, 2018 | Sold | $259,900 | MRED MLS |
| 11 May, 2018 | Under contract | $259,900 | MRED MLS |
| 4 May, 2018 | Listed for sale | $259,900 | MRED MLS |
Room Specifics
Total Bedrooms: 4
Bedrooms Above Ground: 3
Bedrooms Below Ground: 1
Dimensions: —
Floor Type: Hardwood
Dimensions: —
Floor Type: Hardwood
Dimensions: —
Floor Type: —
Full Bathrooms: 3
Bathroom Amenities: Separate Shower,Soaking Tub
Bathroom in Basement: 1
Rooms: Other Room,Recreation Room
Basement Description: Finished
Other Specifics
| 2 | |
| Concrete Perimeter | |
| Concrete,Side Drive | |
| In Ground Pool, Storms/Screens | |
| — | |
| 83 X 114 | |
| — | |
| Full | |
| Vaulted/Cathedral Ceilings, Skylight(s), Wood Laminate Floors, First Floor Bedroom, Pool Indoors, First Floor Full Bath | |
| Range, Microwave, Dishwasher, Refrigerator, Stainless Steel Appliance(s) | |
| Not in DB | |
| Sidewalks, Street Lights, Street Paved | |
| — | |
| — | |
| — |
Tax History
| Year | Property Taxes |
|---|---|
| 2018 | $7,667 |
Contact Agent
Nearby Similar Homes
Nearby Sold Comparables
Contact Agent
Listing Provided By
Boutique Home Realty

