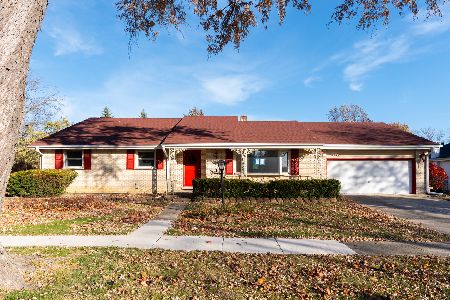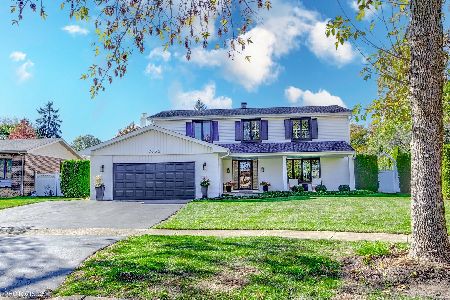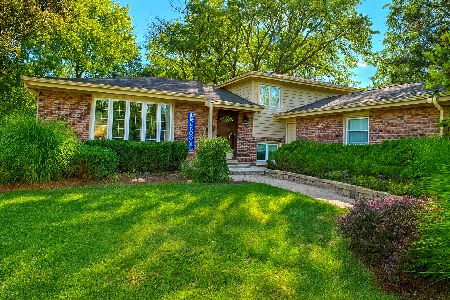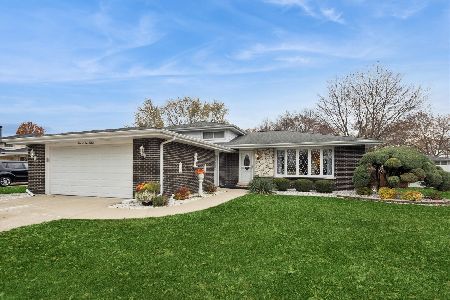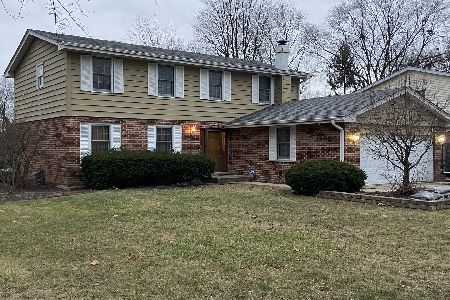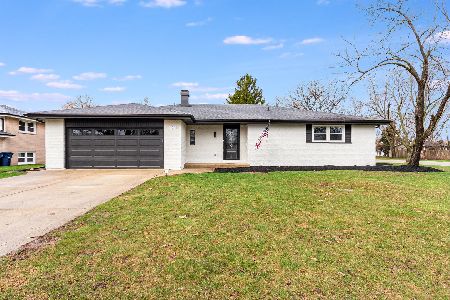1533 77th Street, Darien, Illinois 60561
$362,000
|
Sold
|
|
| Status: | Closed |
| Sqft: | 1,764 |
| Cost/Sqft: | $210 |
| Beds: | 3 |
| Baths: | 2 |
| Year Built: | 1963 |
| Property Taxes: | $6,119 |
| Days On Market: | 2678 |
| Lot Size: | 0,28 |
Description
A true gut rehab down to new electrical conduit! All the work was performed by the master craftsmen of Normandy Remodeling and designed by a national and regional award winning designer. 3 bedroom 2 bathroom home on an incredibly private, mature lot with the open floorplan you've been looking for. The finishes in this home are at a level found in million dollar homes. Fully custom, artisan crafted Normandy Collection private cabinet line throughout. Admire the subtle design and architectural details throughout this home and it becomes obvious these design choices were guided by a homeowner planning their forever home and not by a home-flipper protecting a profit margin. Hardie Board and brick exterior, coupled with a newer tear off roof, and this home is the quintessential low maintenance, move-in ready home. A fantastic 2-story deck, with access from the family room and kitchen, overlooks the private, serene backyard. Make this well loved home yours.
Property Specifics
| Single Family | |
| — | |
| — | |
| 1963 | |
| Full,Walkout | |
| — | |
| No | |
| 0.28 |
| Du Page | |
| Brookhaven Manor | |
| 0 / Not Applicable | |
| None | |
| Lake Michigan,Public | |
| Public Sewer | |
| 10071067 | |
| 0928404001 |
Nearby Schools
| NAME: | DISTRICT: | DISTANCE: | |
|---|---|---|---|
|
Grade School
Lace Elementary School |
61 | — | |
|
Middle School
Eisenhower Junior High School |
61 | Not in DB | |
|
High School
South High School |
99 | Not in DB | |
Property History
| DATE: | EVENT: | PRICE: | SOURCE: |
|---|---|---|---|
| 27 Nov, 2018 | Sold | $362,000 | MRED MLS |
| 23 Sep, 2018 | Under contract | $370,000 | MRED MLS |
| 19 Sep, 2018 | Listed for sale | $370,000 | MRED MLS |
Room Specifics
Total Bedrooms: 3
Bedrooms Above Ground: 3
Bedrooms Below Ground: 0
Dimensions: —
Floor Type: Hardwood
Dimensions: —
Floor Type: Hardwood
Full Bathrooms: 2
Bathroom Amenities: Whirlpool,Separate Shower,Double Sink
Bathroom in Basement: 1
Rooms: Recreation Room
Basement Description: Finished,Exterior Access
Other Specifics
| 2.5 | |
| Concrete Perimeter | |
| Asphalt | |
| Deck, Patio | |
| Corner Lot,Landscaped | |
| 89X137 | |
| — | |
| None | |
| Bar-Dry, Hardwood Floors, First Floor Bedroom, First Floor Full Bath | |
| Range, Microwave, Dishwasher, Refrigerator, Bar Fridge, Washer, Dryer, Disposal, Stainless Steel Appliance(s), Range Hood | |
| Not in DB | |
| — | |
| — | |
| — | |
| — |
Tax History
| Year | Property Taxes |
|---|---|
| 2018 | $6,119 |
Contact Agent
Nearby Similar Homes
Contact Agent
Listing Provided By
Baird & Warner Real Estate

