1533 Ambleside Circle, Naperville, Illinois 60540
$685,000
|
Sold
|
|
| Status: | Closed |
| Sqft: | 2,500 |
| Cost/Sqft: | $270 |
| Beds: | 4 |
| Baths: | 3 |
| Year Built: | 1988 |
| Property Taxes: | $10,231 |
| Days On Market: | 707 |
| Lot Size: | 0,23 |
Description
Welcome to this exquisite, bright two-story home, perfectly positioned a mere 2.2 miles from the highly sought-after downtown Naperville! Enjoy the convenience of a prime location, offering a harmonious blend of suburban tranquility and easy access to the vibrant heartbeat of downtown living. This stunning two-story home is impeccably maintained, freshly painted 1st floor with solid hardwood floors. Open concept kitchen/eating area offers stainless steel appliances including a double oven, 42 inch cabinets, granite counter tops and newer back splash. Washer and dryer purchased new in October 2023. The open concept to the family room is ideal for entertaining with a gas fireplace to keep you warm and cozy on chilly nights. Upstairs offers 4 nice size bedrooms and 2 full baths. Master suite bathroom has dual sinks, HUGE spa tub and HUGE walk-in closet. Partially finished basement with newer vinyl plank flooring has built in cabinets, sink, mini refrigerator and wine rack. Tons of storage space and endless possibilities to expand the basement. Large Timber Tech Deck with gazebo-perfect for any occasion. 2022 water heater-2019 sump pump. Visit this charming home in West Wind subdivision, easily accessible to downtown naperville, train station and one block from May Watts grade school & playground that is adjacent to a beautiful walking path nature preserve.
Property Specifics
| Single Family | |
| — | |
| — | |
| 1988 | |
| — | |
| — | |
| No | |
| 0.23 |
| — | |
| West Wind | |
| 0 / Not Applicable | |
| — | |
| — | |
| — | |
| 11985494 | |
| 0723306009 |
Nearby Schools
| NAME: | DISTRICT: | DISTANCE: | |
|---|---|---|---|
|
Grade School
May Watts Elementary School |
204 | — | |
|
Middle School
Hill Middle School |
204 | Not in DB | |
|
High School
Metea Valley High School |
204 | Not in DB | |
Property History
| DATE: | EVENT: | PRICE: | SOURCE: |
|---|---|---|---|
| 30 Mar, 2012 | Sold | $385,000 | MRED MLS |
| 23 Jan, 2012 | Under contract | $400,000 | MRED MLS |
| — | Last price change | $425,000 | MRED MLS |
| 21 Sep, 2011 | Listed for sale | $425,000 | MRED MLS |
| 30 Apr, 2024 | Sold | $685,000 | MRED MLS |
| 26 Feb, 2024 | Under contract | $675,000 | MRED MLS |
| 23 Feb, 2024 | Listed for sale | $675,000 | MRED MLS |
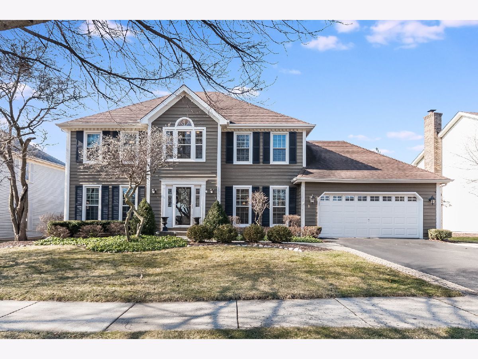
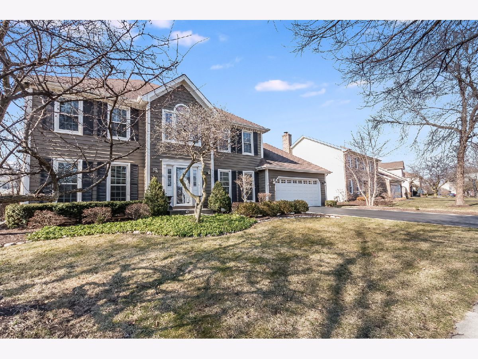
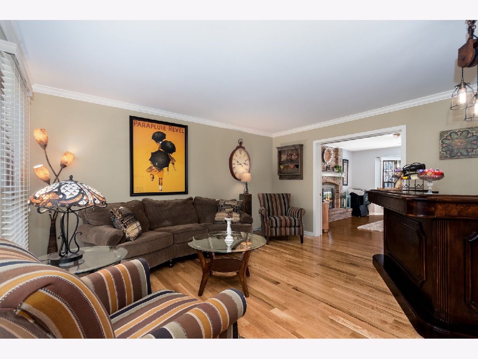
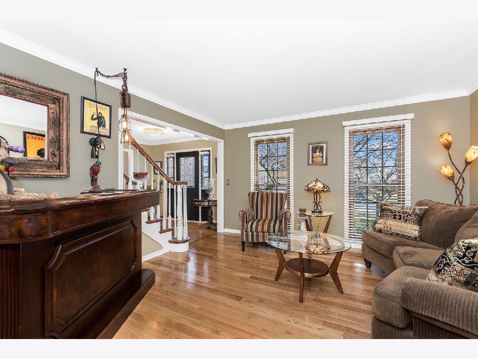
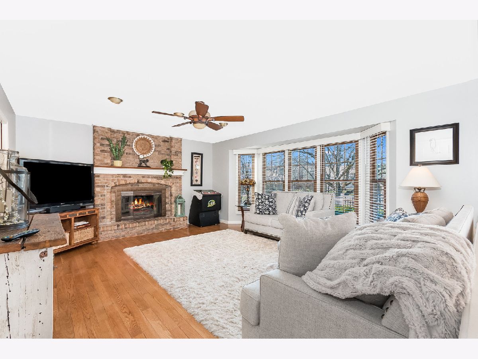
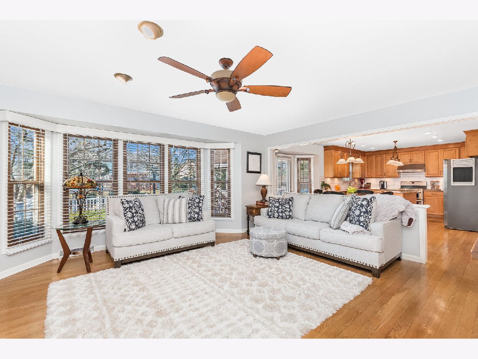
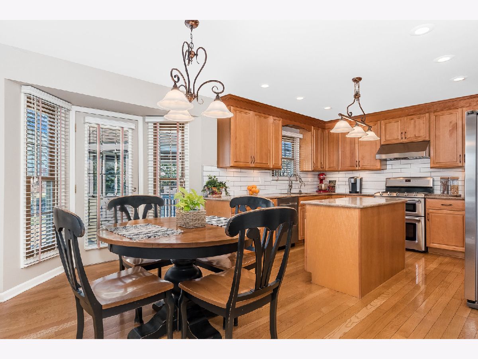
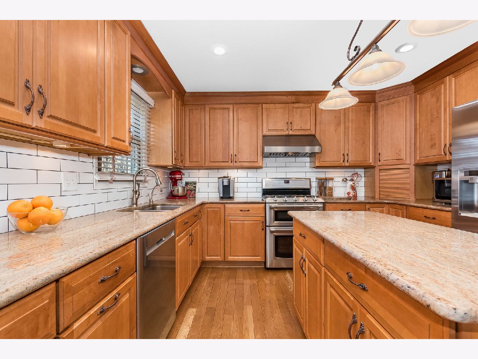

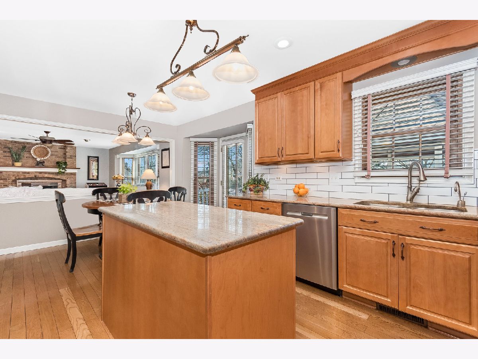
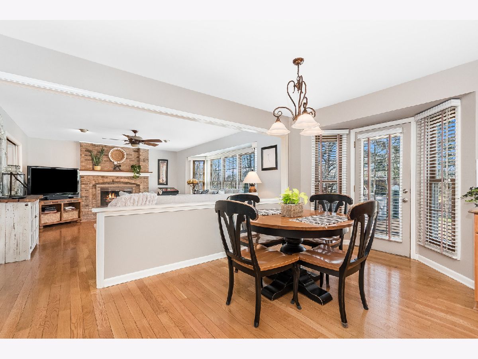
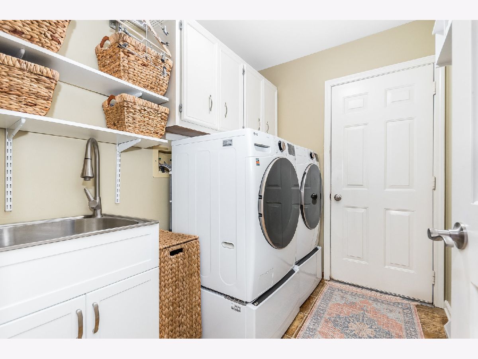
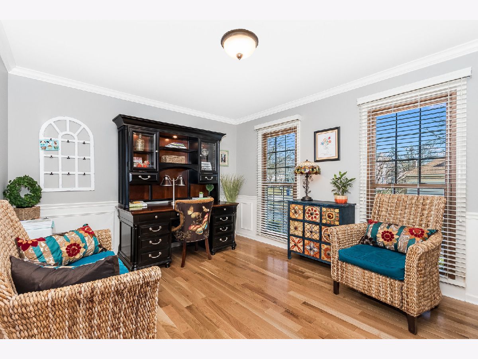
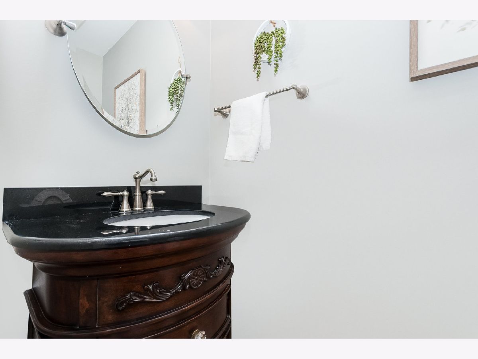
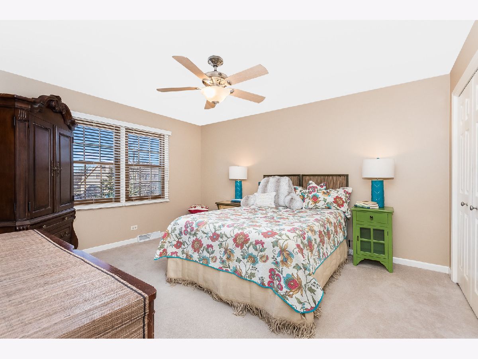
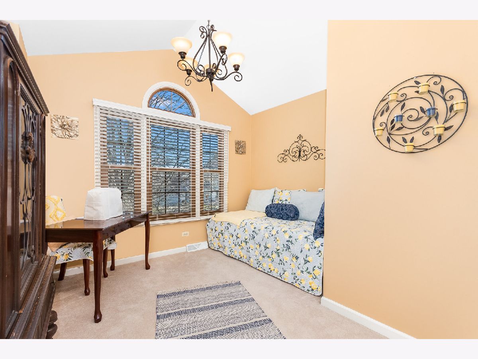
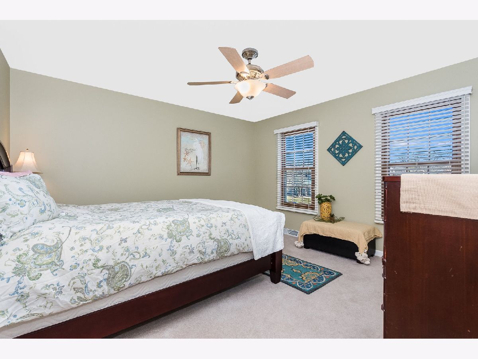

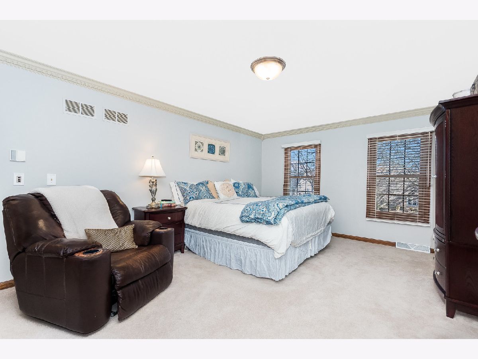

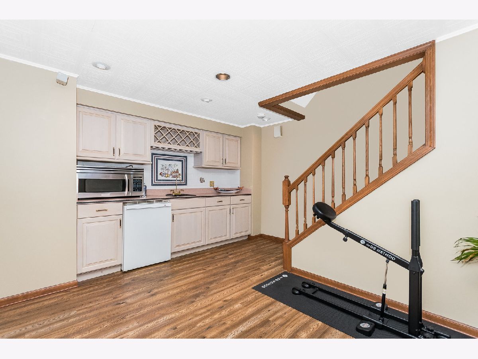

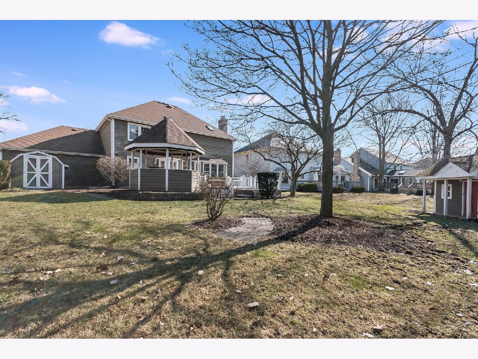


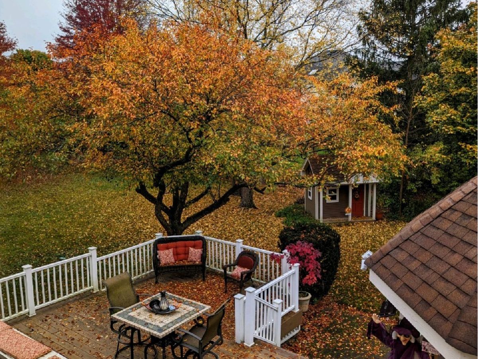

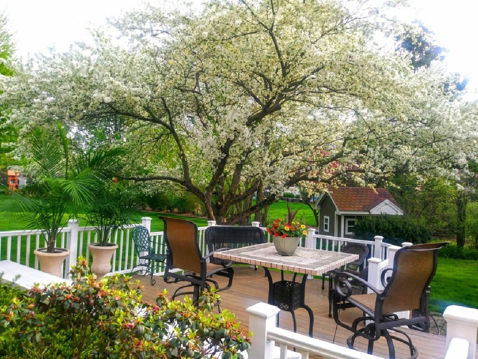

Room Specifics
Total Bedrooms: 4
Bedrooms Above Ground: 4
Bedrooms Below Ground: 0
Dimensions: —
Floor Type: —
Dimensions: —
Floor Type: —
Dimensions: —
Floor Type: —
Full Bathrooms: 3
Bathroom Amenities: Soaking Tub
Bathroom in Basement: 0
Rooms: —
Basement Description: Partially Finished,Concrete (Basement),Storage Space
Other Specifics
| 2 | |
| — | |
| Asphalt | |
| — | |
| — | |
| 7.5X13.6 | |
| Pull Down Stair | |
| — | |
| — | |
| — | |
| Not in DB | |
| — | |
| — | |
| — | |
| — |
Tax History
| Year | Property Taxes |
|---|---|
| 2012 | $8,290 |
| 2024 | $10,231 |
Contact Agent
Nearby Similar Homes
Nearby Sold Comparables
Contact Agent
Listing Provided By
Coldwell Banker Real Estate Group




