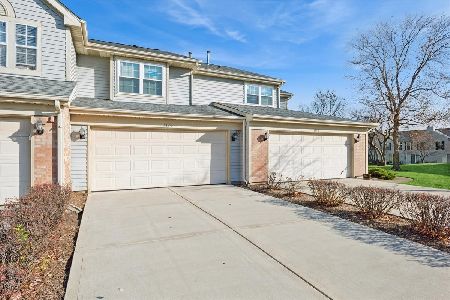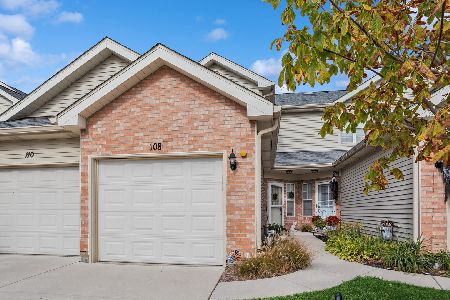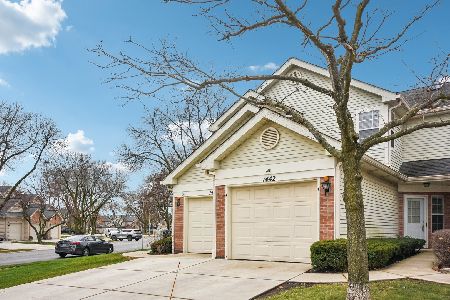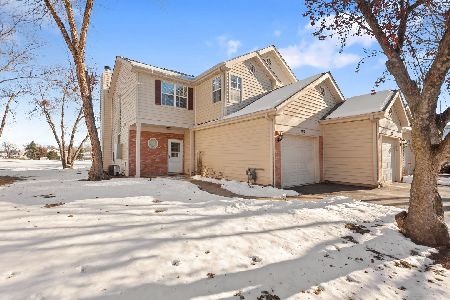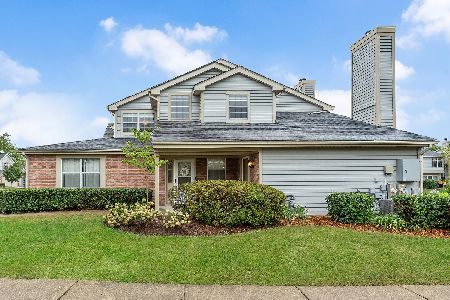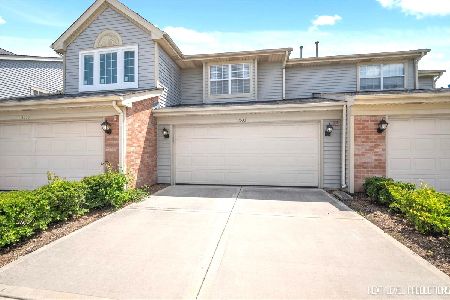1533 Club Drive, Glendale Heights, Illinois 60139
$189,500
|
Sold
|
|
| Status: | Closed |
| Sqft: | 1,166 |
| Cost/Sqft: | $165 |
| Beds: | 2 |
| Baths: | 2 |
| Year Built: | 1990 |
| Property Taxes: | $5,408 |
| Days On Market: | 2439 |
| Lot Size: | 0,00 |
Description
Elegant & most desirable 1st Floor end unit Ranch Townhome with 2 Beds and 2 Baths in attractive Glendale Lakes subdivision features specious oak cabinets kitchen, stainless steel appliances, with separate breakfast area. Glamorous hardwood flooring throughout. Dining room and large living room with a gas fireplace boasts vaulted ceilings, which gets plenty of natural sunlight. Master bedroom suite has large walk-in closet and separate full Bath. Patio door opens to a specious open area perfect for pets or play. Just a short walk to the outdoor pool. Excellent central location close to all the errand shopping you would ever desire! Come see and Fall in Love! 2016 Furnace and A/C, and a water heater. Nest thermostat.
Property Specifics
| Condos/Townhomes | |
| 1 | |
| — | |
| 1990 | |
| None | |
| — | |
| No | |
| — |
| Du Page | |
| Glendale Lakes | |
| 181 / Monthly | |
| Insurance,Pool,Exterior Maintenance,Lawn Care,Scavenger,Snow Removal | |
| Lake Michigan | |
| Public Sewer | |
| 10381159 | |
| 0233211036 |
Nearby Schools
| NAME: | DISTRICT: | DISTANCE: | |
|---|---|---|---|
|
Grade School
Americana Intermediate School |
16 | — | |
|
Middle School
Glenside Middle School |
16 | Not in DB | |
|
High School
Glenbard West High School |
87 | Not in DB | |
Property History
| DATE: | EVENT: | PRICE: | SOURCE: |
|---|---|---|---|
| 28 Jun, 2019 | Sold | $189,500 | MRED MLS |
| 28 May, 2019 | Under contract | $192,000 | MRED MLS |
| 15 May, 2019 | Listed for sale | $192,000 | MRED MLS |
| 28 Jun, 2024 | Sold | $290,000 | MRED MLS |
| 28 May, 2024 | Under contract | $289,900 | MRED MLS |
| 25 May, 2024 | Listed for sale | $289,900 | MRED MLS |
Room Specifics
Total Bedrooms: 2
Bedrooms Above Ground: 2
Bedrooms Below Ground: 0
Dimensions: —
Floor Type: Hardwood
Full Bathrooms: 2
Bathroom Amenities: Soaking Tub
Bathroom in Basement: 0
Rooms: No additional rooms
Basement Description: Slab
Other Specifics
| 2 | |
| Concrete Perimeter | |
| Concrete | |
| Patio, Storms/Screens, End Unit | |
| Common Grounds,Landscaped | |
| COMMON GROUNDS | |
| — | |
| Full | |
| Vaulted/Cathedral Ceilings, Hardwood Floors, First Floor Bedroom, First Floor Laundry, First Floor Full Bath, Walk-In Closet(s) | |
| Range, Microwave, Dishwasher, Refrigerator, Washer, Dryer, Disposal, Stainless Steel Appliance(s) | |
| Not in DB | |
| — | |
| — | |
| Golf Course, Pool | |
| Gas Log, Gas Starter |
Tax History
| Year | Property Taxes |
|---|---|
| 2019 | $5,408 |
| 2024 | $5,626 |
Contact Agent
Nearby Similar Homes
Nearby Sold Comparables
Contact Agent
Listing Provided By
Homesmart Connect LLC

