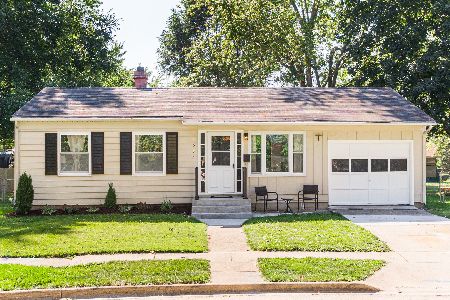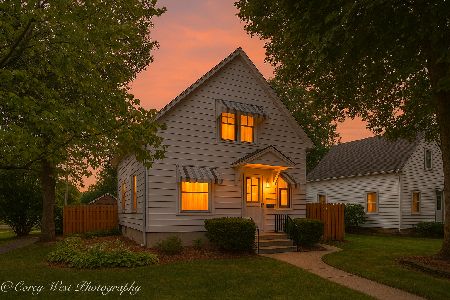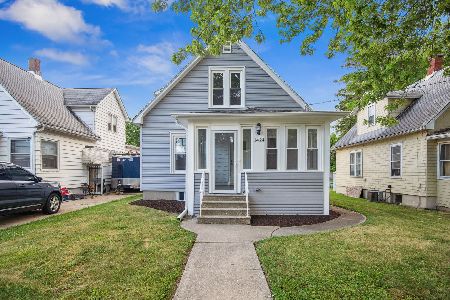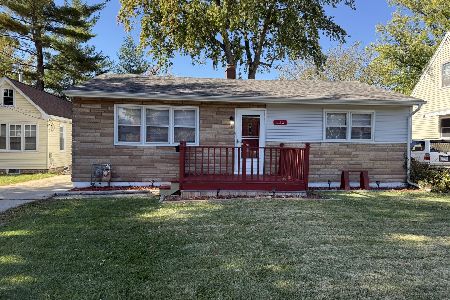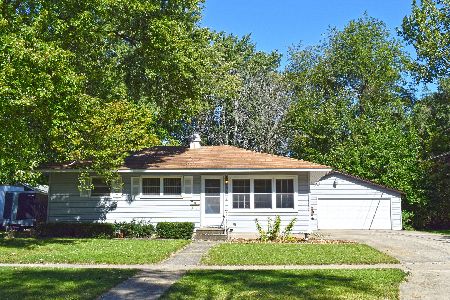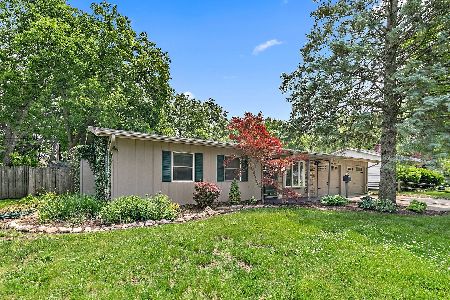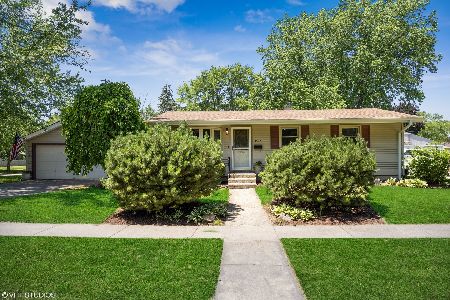1533 Hulmes Drive, Dekalb, Illinois 60115
$150,000
|
Sold
|
|
| Status: | Closed |
| Sqft: | 1,806 |
| Cost/Sqft: | $83 |
| Beds: | 4 |
| Baths: | 2 |
| Year Built: | 1960 |
| Property Taxes: | $5,901 |
| Days On Market: | 2555 |
| Lot Size: | 0,38 |
Description
You truly must see this home to appreciate all it has to offer! This lovely 4 BR, 2 bath home is spacious with an impressive 1800 sq ft! From the moment you enter, you are welcomed by a bright & cheery formal combination living/dining room that leads to the oversized family room & adjoining kitchen. Recent updates include granite & modern flooring in the kitchen & laundry room. The master BR features a full bath. 3 additional bedrooms share a 2nd full bath. The laundry comes equipped w/washer, dryer & sink. The oversized 2.5 car garage is attached w/abundance of storage space & mudroom perfect for coats, shoes & backpacks! Attic and storage shed are dry & water-tight-great for storing seasonal items! Relax in the screened porch or on the paver patio & enjoy the peaceful views! Nestled on a 1/3 acre, wooded lot, backing to a treeline, this property provides you with a serene, private yard to enjoy! Convenient to shopping, restaurants, schools, parks & more! This one is sure to impress!
Property Specifics
| Single Family | |
| — | |
| Ranch | |
| 1960 | |
| None | |
| — | |
| No | |
| 0.38 |
| De Kalb | |
| — | |
| 0 / Not Applicable | |
| None | |
| Public | |
| Public Sewer | |
| 10136844 | |
| 0813305008 |
Property History
| DATE: | EVENT: | PRICE: | SOURCE: |
|---|---|---|---|
| 6 Mar, 2015 | Sold | $130,050 | MRED MLS |
| 19 Jan, 2015 | Under contract | $139,800 | MRED MLS |
| — | Last price change | $139,900 | MRED MLS |
| 1 Aug, 2014 | Listed for sale | $147,000 | MRED MLS |
| 31 Jan, 2019 | Sold | $150,000 | MRED MLS |
| 22 Dec, 2018 | Under contract | $150,000 | MRED MLS |
| — | Last price change | $152,000 | MRED MLS |
| 13 Nov, 2018 | Listed for sale | $154,900 | MRED MLS |
Room Specifics
Total Bedrooms: 4
Bedrooms Above Ground: 4
Bedrooms Below Ground: 0
Dimensions: —
Floor Type: Carpet
Dimensions: —
Floor Type: Carpet
Dimensions: —
Floor Type: Carpet
Full Bathrooms: 2
Bathroom Amenities: —
Bathroom in Basement: 0
Rooms: Mud Room
Basement Description: Crawl
Other Specifics
| 2.5 | |
| — | |
| Concrete | |
| Patio, Porch Screened | |
| Fenced Yard,Wooded | |
| 60X124.65X110X75X137.75 | |
| Unfinished | |
| Full | |
| First Floor Bedroom, First Floor Laundry, First Floor Full Bath | |
| Range, Microwave, Dishwasher, Refrigerator, Washer, Dryer | |
| Not in DB | |
| Sidewalks, Street Lights, Street Paved | |
| — | |
| — | |
| Wood Burning |
Tax History
| Year | Property Taxes |
|---|---|
| 2015 | $5,130 |
| 2019 | $5,901 |
Contact Agent
Nearby Similar Homes
Nearby Sold Comparables
Contact Agent
Listing Provided By
Century 21 Affiliated

