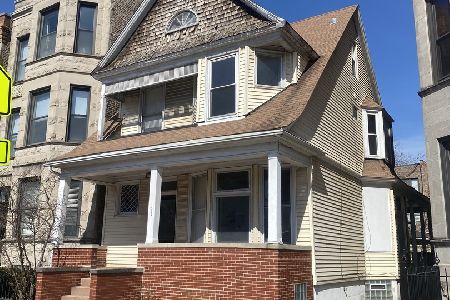1533 Leland Avenue, Uptown, Chicago, Illinois 60640
$710,000
|
Sold
|
|
| Status: | Closed |
| Sqft: | 0 |
| Cost/Sqft: | — |
| Beds: | 11 |
| Baths: | 4 |
| Year Built: | 1892 |
| Property Taxes: | $10,221 |
| Days On Market: | 5564 |
| Lot Size: | 0,00 |
Description
1895 Vintage four unit building, 4 original 3 bedroom apts with separate dining/living rooms. 2nd fl units each have private oak stair cases. 2010 new porch, rubber roof, front ext. oak door, slate/copper overhead roof, masonry, gates. Tenants pay cooking gas, heating gas (GFA/CA), & electric. Walk to Brown/Red Lines, Metra. Large unfinished basement perfect to duplex both first floor units. Seller upgrades possible.
Property Specifics
| Multi-unit | |
| — | |
| — | |
| 1892 | |
| Full | |
| — | |
| No | |
| 0 |
| Cook | |
| — | |
| — / — | |
| — | |
| Lake Michigan | |
| Public Sewer | |
| 07671178 | |
| 14171060030000 |
Property History
| DATE: | EVENT: | PRICE: | SOURCE: |
|---|---|---|---|
| 18 Feb, 2011 | Sold | $710,000 | MRED MLS |
| 17 Feb, 2011 | Under contract | $769,000 | MRED MLS |
| 4 Nov, 2010 | Listed for sale | $769,000 | MRED MLS |
Room Specifics
Total Bedrooms: 11
Bedrooms Above Ground: 11
Bedrooms Below Ground: 0
Dimensions: —
Floor Type: —
Dimensions: —
Floor Type: —
Dimensions: —
Floor Type: —
Dimensions: —
Floor Type: —
Dimensions: —
Floor Type: —
Dimensions: —
Floor Type: —
Dimensions: —
Floor Type: —
Dimensions: —
Floor Type: —
Dimensions: —
Floor Type: —
Dimensions: —
Floor Type: —
Full Bathrooms: 4
Bathroom Amenities: —
Bathroom in Basement: —
Rooms: —
Basement Description: Unfinished
Other Specifics
| — | |
| — | |
| — | |
| — | |
| — | |
| 50 X 120 | |
| — | |
| — | |
| — | |
| — | |
| Not in DB | |
| — | |
| — | |
| — | |
| — |
Tax History
| Year | Property Taxes |
|---|---|
| 2011 | $10,221 |
Contact Agent
Nearby Sold Comparables
Contact Agent
Listing Provided By
Berkshire Hathaway HomeServices KoenigRubloff




