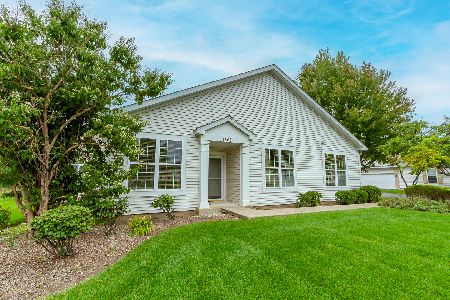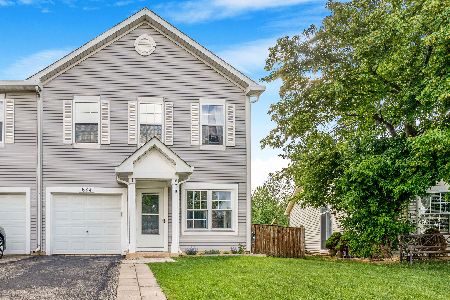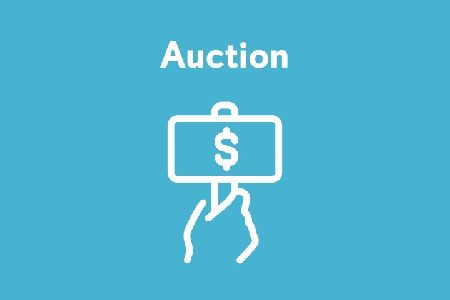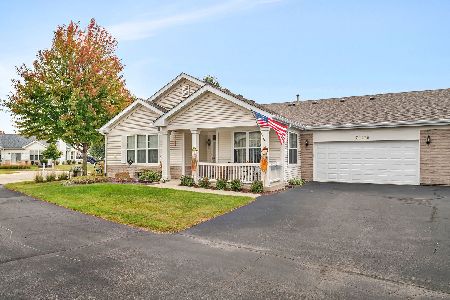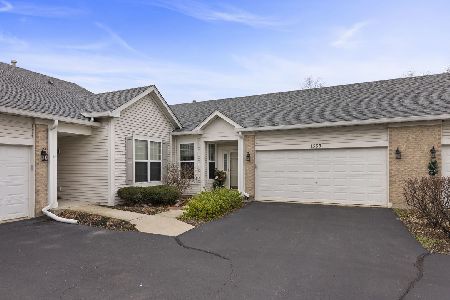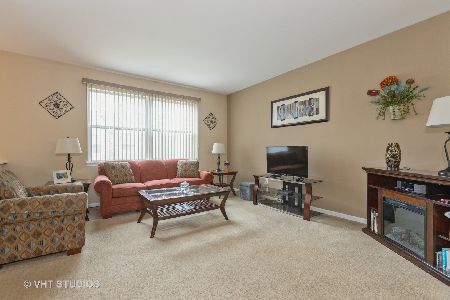1533 Ludington Circle, Romeoville, Illinois 60446
$218,000
|
Sold
|
|
| Status: | Closed |
| Sqft: | 1,710 |
| Cost/Sqft: | $132 |
| Beds: | 2 |
| Baths: | 2 |
| Year Built: | 2004 |
| Property Taxes: | $3,526 |
| Days On Market: | 2416 |
| Lot Size: | 0,00 |
Description
This RANCH townhouse is the largest model in sought after Grand Haven 55+ Active Adult Gated Community*OPEN floor plan is neutra l& move-in condition*Your eat-in kitchen boasts center island, loads of cabinets/counter space & pantry*The beautiful sunroom brings in lots of sunlight & leads to double sized patio*The living rm & separate dining rm area offer vaulted ceilings w/ceiling fan*Master suite has a large walk-in closet & bath features double bowl vanity & walk-in shower*Washer/Dryer in unit & ALL appliances stay*Bedroom 2/Den/2Car Garage*Oven/Range,Frig & Water Heater within 5yrs.*Get a pass from gate security to tour clubhouse/community:indoor/outdoor pool, fitness center/indoor hot tub/tennis/pickleball/basketball/bocce courts/library/reading room/computers/billiards/ping pong/shuffleboard/horseshoes/walking & bike paths/picnic tables/lake observation deck & putting course*near Mistwood Golf Course*
Property Specifics
| Condos/Townhomes | |
| 1 | |
| — | |
| 2004 | |
| None | |
| FOUNTAIN POINT | |
| No | |
| — |
| Will | |
| Grand Haven | |
| 328 / Monthly | |
| Insurance,Clubhouse,Exercise Facilities,Pool,Exterior Maintenance,Lawn Care,Snow Removal | |
| Public | |
| Public Sewer | |
| 10407392 | |
| 1104184020170000 |
Property History
| DATE: | EVENT: | PRICE: | SOURCE: |
|---|---|---|---|
| 26 Jul, 2019 | Sold | $218,000 | MRED MLS |
| 6 Jul, 2019 | Under contract | $225,000 | MRED MLS |
| — | Last price change | $229,900 | MRED MLS |
| 6 Jun, 2019 | Listed for sale | $229,900 | MRED MLS |
| 23 Feb, 2023 | Sold | $250,900 | MRED MLS |
| 9 Jan, 2023 | Under contract | $249,900 | MRED MLS |
| 8 Dec, 2022 | Listed for sale | $249,900 | MRED MLS |
Room Specifics
Total Bedrooms: 2
Bedrooms Above Ground: 2
Bedrooms Below Ground: 0
Dimensions: —
Floor Type: Carpet
Full Bathrooms: 2
Bathroom Amenities: Double Sink
Bathroom in Basement: 0
Rooms: Den,Sun Room
Basement Description: None
Other Specifics
| 2 | |
| — | |
| Asphalt | |
| Patio | |
| Landscaped | |
| 44X44X18X48X61 | |
| — | |
| Full | |
| Vaulted/Cathedral Ceilings, First Floor Bedroom, First Floor Laundry, First Floor Full Bath, Walk-In Closet(s) | |
| Range, Microwave, Dishwasher, Refrigerator, Freezer, Washer, Dryer, Disposal | |
| Not in DB | |
| — | |
| — | |
| Exercise Room, Party Room, Indoor Pool, Pool, Tennis Court(s) | |
| — |
Tax History
| Year | Property Taxes |
|---|---|
| 2019 | $3,526 |
| 2023 | $5,568 |
Contact Agent
Nearby Similar Homes
Nearby Sold Comparables
Contact Agent
Listing Provided By
Baird & Warner

