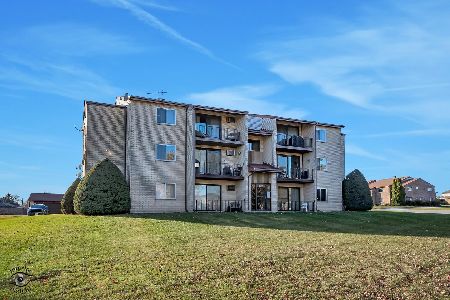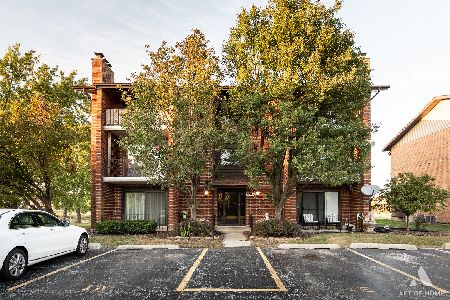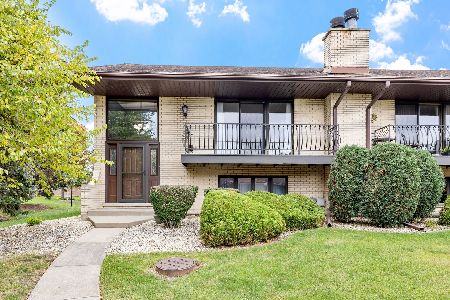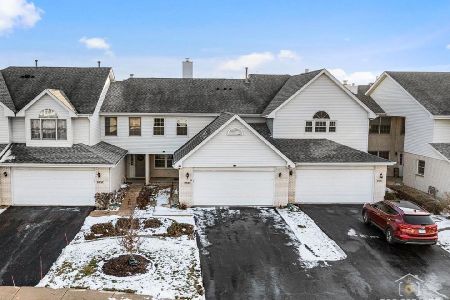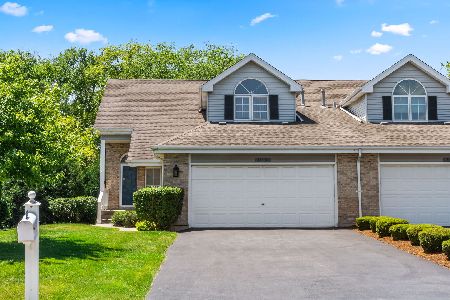15332 Wilshire Drive, Orland Park, Illinois 60462
$260,000
|
Sold
|
|
| Status: | Closed |
| Sqft: | 2,076 |
| Cost/Sqft: | $130 |
| Beds: | 2 |
| Baths: | 3 |
| Year Built: | 1991 |
| Property Taxes: | $5,815 |
| Days On Market: | 2153 |
| Lot Size: | 0,00 |
Description
Welcome home to this lovingly maintained Ravinia Glens townhome with first floor master being offered by the original owners! Fabulous refinished hardwood flooring through much of the unit. Cathedral ceilings and skylights create a light open feel to the living areas from the moment you step through the front door! First floor master suite with totally renovated luxurious master bath! Cozy family room with fireplace and access to the backyard deck. Open floorplan from family room leads into the kitchen with peninsula and small table space. Off the kitchen is laundry room with full sized w/d and access to garage. Huge unfinished basement with oodles of possibilities plus step up crawlspace for incredible storage! Solid investment with many expensive updates already done: newer furnace/AC, windows, doors, driveway, master bath, appliances, and more! One year home warranty offered! Hurry home!
Property Specifics
| Condos/Townhomes | |
| 2 | |
| — | |
| 1991 | |
| Partial | |
| — | |
| No | |
| — |
| Cook | |
| Ravina Glens | |
| 210 / Monthly | |
| Insurance,Lawn Care,Snow Removal | |
| Public | |
| Public Sewer, Sewer-Storm | |
| 10654068 | |
| 27162080320000 |
Nearby Schools
| NAME: | DISTRICT: | DISTANCE: | |
|---|---|---|---|
|
Middle School
Orland Junior High School |
135 | Not in DB | |
|
High School
Carl Sandburg High School |
230 | Not in DB | |
Property History
| DATE: | EVENT: | PRICE: | SOURCE: |
|---|---|---|---|
| 1 Jun, 2020 | Sold | $260,000 | MRED MLS |
| 12 Mar, 2020 | Under contract | $269,900 | MRED MLS |
| 3 Mar, 2020 | Listed for sale | $269,900 | MRED MLS |
Room Specifics
Total Bedrooms: 2
Bedrooms Above Ground: 2
Bedrooms Below Ground: 0
Dimensions: —
Floor Type: Hardwood
Full Bathrooms: 3
Bathroom Amenities: Separate Shower,Handicap Shower,Double Sink,Full Body Spray Shower
Bathroom in Basement: 0
Rooms: Loft
Basement Description: Unfinished
Other Specifics
| 2 | |
| Concrete Perimeter | |
| Asphalt | |
| Deck, Porch, Storms/Screens, End Unit, Cable Access | |
| Corner Lot,Landscaped,Park Adjacent,Pond(s),Mature Trees | |
| 41 X 87 | |
| — | |
| Full | |
| Vaulted/Cathedral Ceilings, Skylight(s), Hardwood Floors, First Floor Bedroom, First Floor Laundry, First Floor Full Bath, Laundry Hook-Up in Unit, Storage, Built-in Features, Walk-In Closet(s) | |
| Range, Microwave, Dishwasher, Refrigerator, Washer, Dryer | |
| Not in DB | |
| — | |
| — | |
| — | |
| Attached Fireplace Doors/Screen, Gas Log, Gas Starter |
Tax History
| Year | Property Taxes |
|---|---|
| 2020 | $5,815 |
Contact Agent
Nearby Similar Homes
Nearby Sold Comparables
Contact Agent
Listing Provided By
Coldwell Banker Residential


