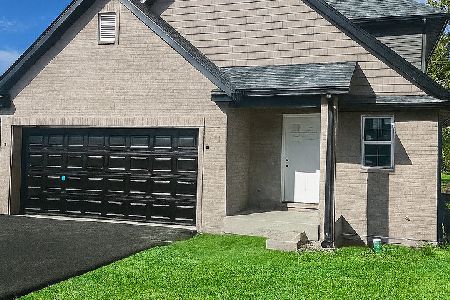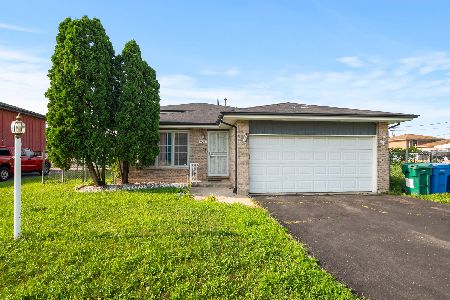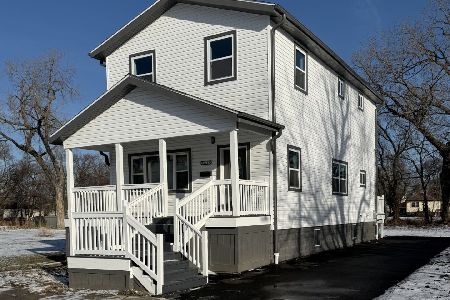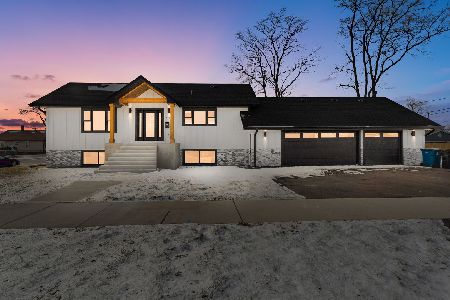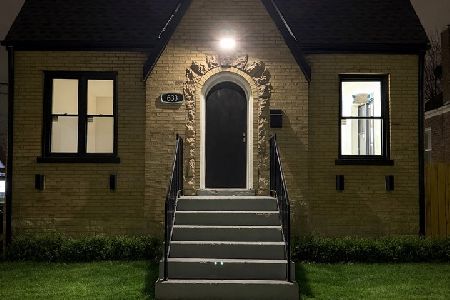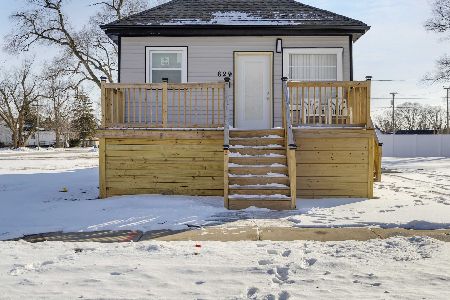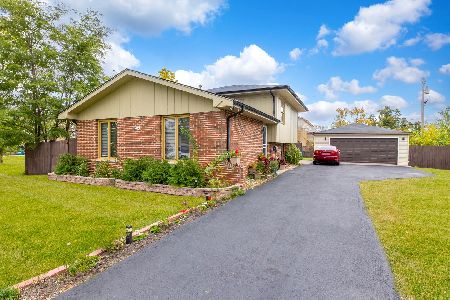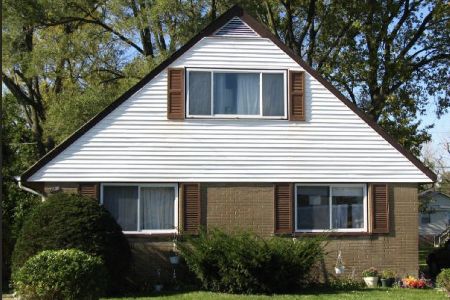15333 7th Avenue, Phoenix, Illinois 60426
$125,000
|
Sold
|
|
| Status: | Closed |
| Sqft: | 1,920 |
| Cost/Sqft: | $67 |
| Beds: | 3 |
| Baths: | 2 |
| Year Built: | 2012 |
| Property Taxes: | $0 |
| Days On Market: | 5124 |
| Lot Size: | 0,14 |
Description
Hallmark of Excellence Village of Phoenix/South Suburban College Custom New Home Construction Continuing Education Project started from the drawing board in 2007, Sprawling Ranch, Double-sided Fireplace viewed from Living and Family rooms, Merilatt Kitchen, Mohawk Hardwood Floors, Ceramic Tile Delta Spa-Master-Suite, Walkin Closets, Formal Dining room Cathedral Ceiling, Deck, Full Basement, Reflecting Stability!
Property Specifics
| Single Family | |
| — | |
| — | |
| 2012 | |
| Full | |
| RANCH | |
| No | |
| 0.14 |
| Cook | |
| — | |
| 0 / Not Applicable | |
| None | |
| Lake Michigan | |
| Overhead Sewers | |
| 07992135 | |
| 29161310200000 |
Property History
| DATE: | EVENT: | PRICE: | SOURCE: |
|---|---|---|---|
| 15 May, 2012 | Sold | $125,000 | MRED MLS |
| 30 Mar, 2012 | Under contract | $128,153 | MRED MLS |
| — | Last price change | $129,153 | MRED MLS |
| 8 Feb, 2012 | Listed for sale | $129,153 | MRED MLS |
Room Specifics
Total Bedrooms: 3
Bedrooms Above Ground: 3
Bedrooms Below Ground: 0
Dimensions: —
Floor Type: Carpet
Dimensions: —
Floor Type: Carpet
Full Bathrooms: 2
Bathroom Amenities: Whirlpool,Separate Shower
Bathroom in Basement: 0
Rooms: Utility Room-Lower Level
Basement Description: Unfinished
Other Specifics
| 2 | |
| Concrete Perimeter | |
| Dirt | |
| Deck, Storms/Screens | |
| — | |
| 50X120 | |
| Unfinished | |
| Full | |
| Vaulted/Cathedral Ceilings, Skylight(s), Hardwood Floors, First Floor Bedroom, First Floor Laundry, First Floor Full Bath | |
| — | |
| Not in DB | |
| Sidewalks, Street Lights, Street Paved | |
| — | |
| — | |
| Wood Burning |
Tax History
| Year | Property Taxes |
|---|
Contact Agent
Nearby Similar Homes
Contact Agent
Listing Provided By
RE/MAX All Properties

