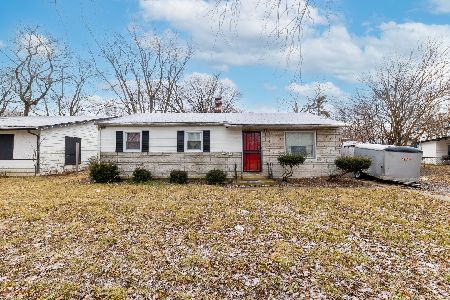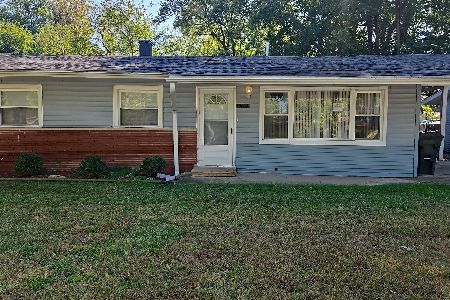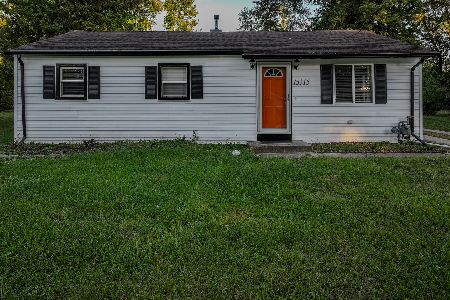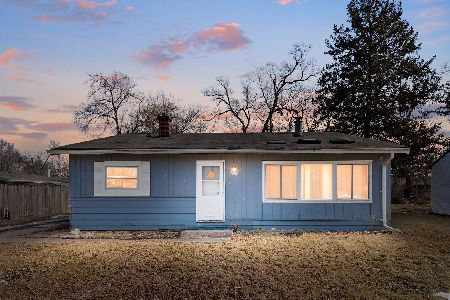15333 Millard Avenue, Midlothian, Illinois 60445
$215,000
|
Sold
|
|
| Status: | Closed |
| Sqft: | 1,400 |
| Cost/Sqft: | $154 |
| Beds: | 3 |
| Baths: | 2 |
| Year Built: | — |
| Property Taxes: | $2,296 |
| Days On Market: | 1753 |
| Lot Size: | 0,16 |
Description
3 bed 1.5 bath home located in Jolly Homes on a quiet street in a cul de sac. Enjoy summer in the spacious backyard fully fenced in. With a concrete patio and plenty of space for storing in the spacious shed. Newer roof, power vent and gutters put in 2016. Newer furnace and hot water tank! Freshly painted neutral colors! Great size foyer area to display family photos or put a entryway cabinet! Nice and bright eat in kitchen with tons of cabinets and large counter top surfaces for cooking! Harwood floors under the carpet! Upstairs bath has 2 sinks and corian counter tops! Bonus ~ concrete crawl is large enough to walk around in and store many things!! Great buy!! Plenty of possibilities!! LOW TAXES! INSPECTION NEVER DONE ON PROPERTY BUYER CHANGED MIND
Property Specifics
| Single Family | |
| — | |
| Bi-Level | |
| — | |
| None | |
| — | |
| No | |
| 0.16 |
| Cook | |
| Jolly Homes | |
| — / Not Applicable | |
| None | |
| Lake Michigan | |
| Public Sewer | |
| 11081740 | |
| 28141090090000 |
Property History
| DATE: | EVENT: | PRICE: | SOURCE: |
|---|---|---|---|
| 30 Jul, 2021 | Sold | $215,000 | MRED MLS |
| 20 Jun, 2021 | Under contract | $214,900 | MRED MLS |
| 9 May, 2021 | Listed for sale | $214,900 | MRED MLS |
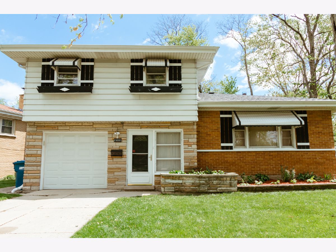
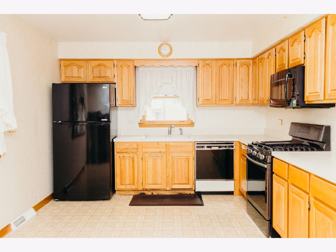
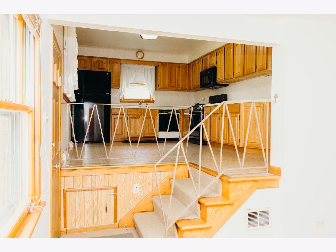
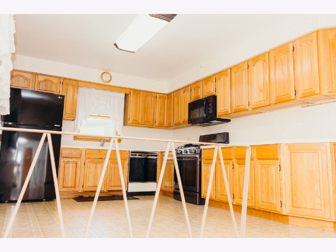
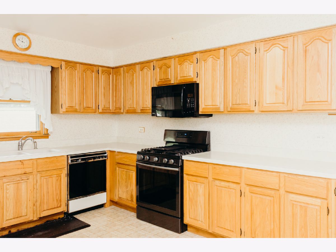
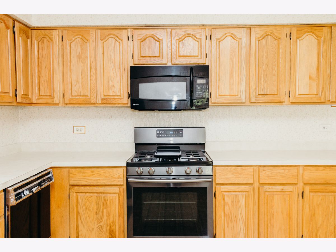
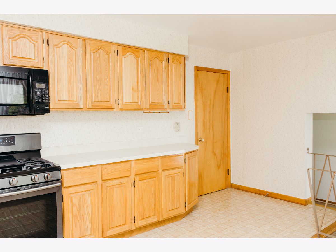
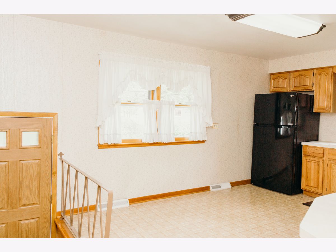
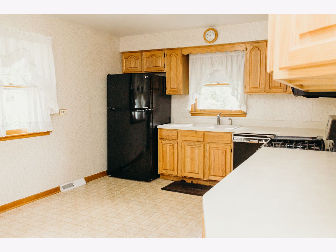
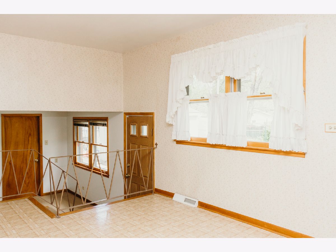
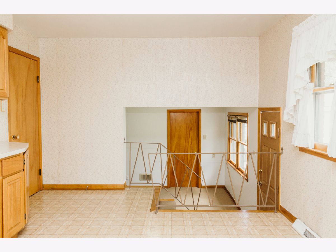
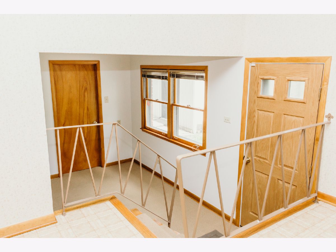
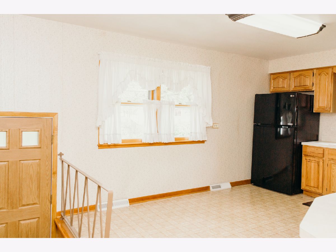
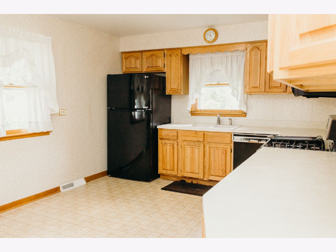
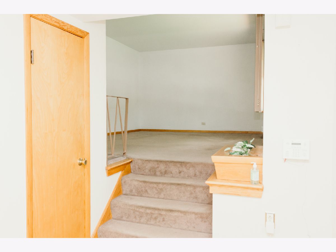
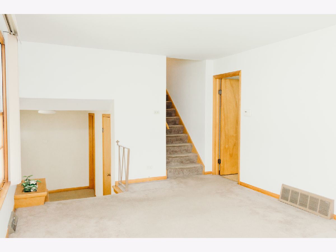
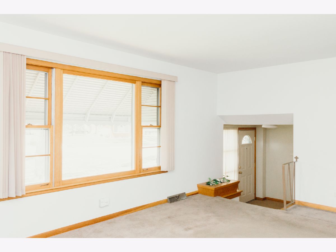
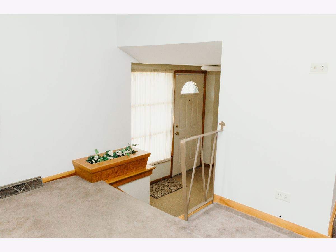
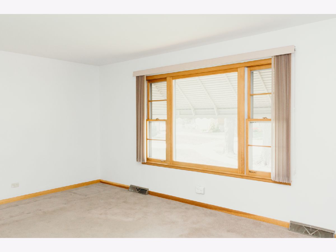
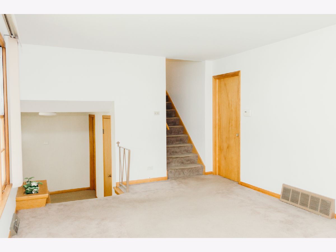
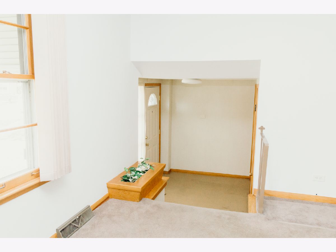
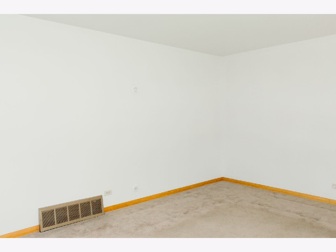
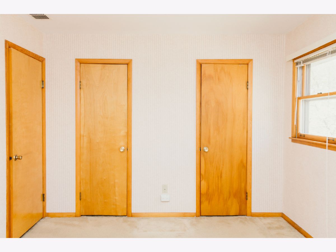
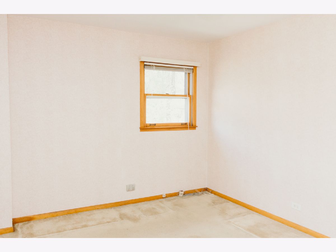
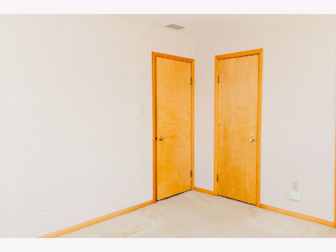
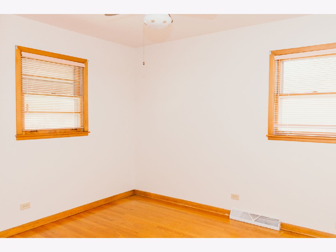
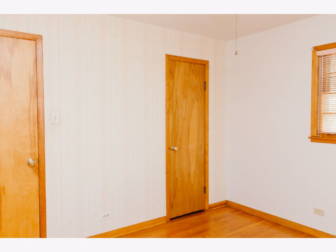
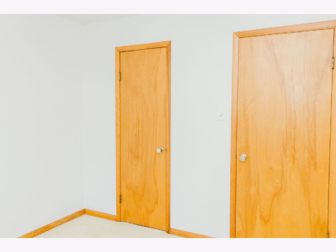
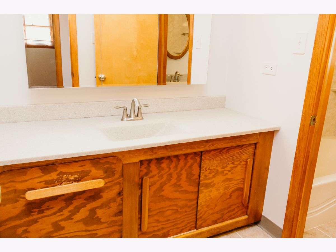
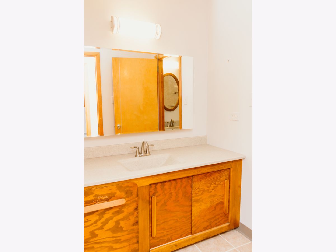
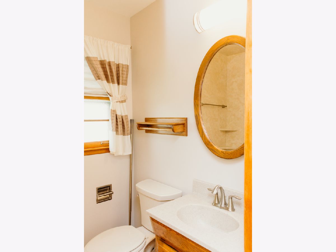
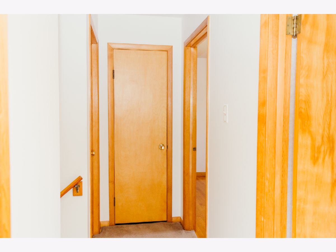
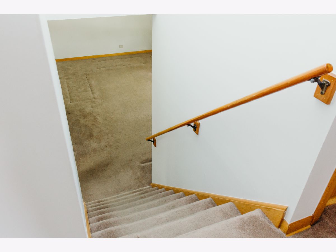
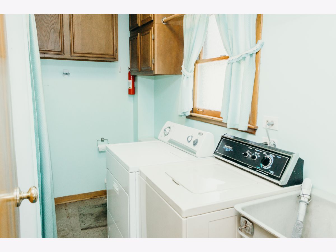
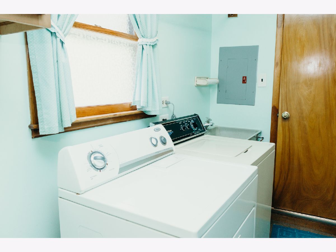
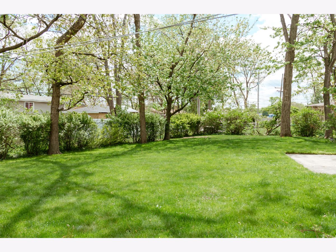
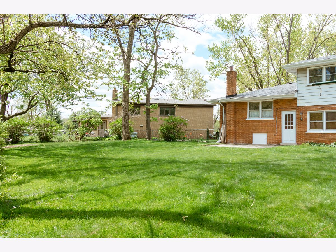
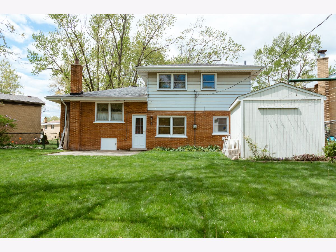
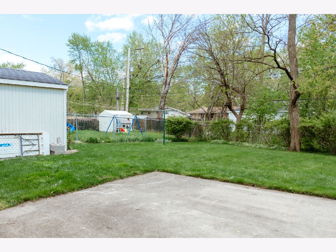
Room Specifics
Total Bedrooms: 3
Bedrooms Above Ground: 3
Bedrooms Below Ground: 0
Dimensions: —
Floor Type: —
Dimensions: —
Floor Type: —
Full Bathrooms: 2
Bathroom Amenities: Double Sink
Bathroom in Basement: 0
Rooms: Foyer
Basement Description: Crawl
Other Specifics
| 1.5 | |
| — | |
| — | |
| Patio | |
| Cul-De-Sac,Fenced Yard | |
| 130 X 55 | |
| — | |
| None | |
| — | |
| Range, Microwave, Dishwasher, Refrigerator, Washer, Dryer | |
| Not in DB | |
| — | |
| — | |
| — | |
| — |
Tax History
| Year | Property Taxes |
|---|---|
| 2021 | $2,296 |
Contact Agent
Nearby Similar Homes
Nearby Sold Comparables
Contact Agent
Listing Provided By
RE/MAX 1st Service

