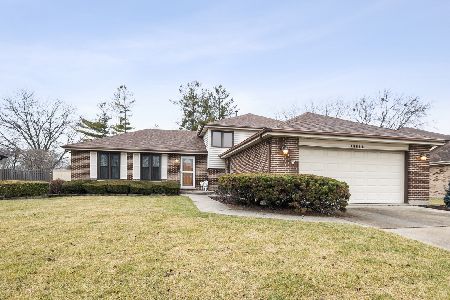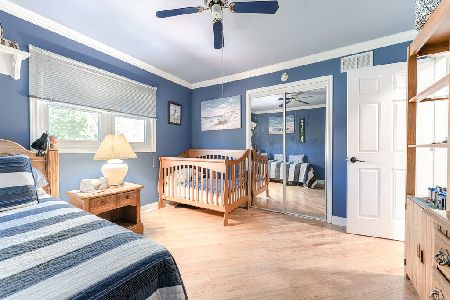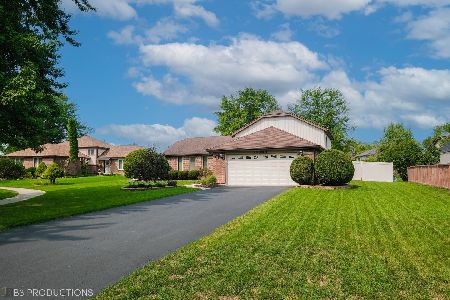15333 Sheffield Lane, Orland Park, Illinois 60462
$417,500
|
Sold
|
|
| Status: | Closed |
| Sqft: | 1,885 |
| Cost/Sqft: | $225 |
| Beds: | 3 |
| Baths: | 2 |
| Year Built: | 1983 |
| Property Taxes: | $5,802 |
| Days On Market: | 1294 |
| Lot Size: | 0,29 |
Description
Welcome to this stunning move in ready, corner lot home in desirable Village Square Subdivision of Orland Park! This 3 bedroom, 2 full bathroom home features beautiful laminate plank floors on main level. Large foyer flows into an open concept living room, dining room and kitchen. The spacious eat-in kitchen offers 35 inch cabinets with updated hardware, quartz countertops with complimentary glass tile backsplash and 6 ft by 3 ft island with seating. Stainless appliances and modern recessed lightning. Open floor plan makes entertaining easier! Upper level has 3 generously sized bedrooms and an updated hallway bathroom. The lower level offers a large family room with a brick fireplace and full bathroom. You must see the picture perfect fenced backyard with 2 decks, pool and cabin for summer fun! This is an absolutely gorgeous & well maintained home. A beautiful park across the street, top rated schools and an award-winning high school! HVAC and garage door 2018, hot water tank, sump pump with battery backup and some windows 2019 (2005), ejector pump 2020. Professionally landscaped yard. This one won't last long!!
Property Specifics
| Single Family | |
| — | |
| — | |
| 1983 | |
| — | |
| TRI LEVEL | |
| No | |
| 0.29 |
| Cook | |
| Village Square | |
| — / Not Applicable | |
| — | |
| — | |
| — | |
| 11454370 | |
| 27152050140000 |
Nearby Schools
| NAME: | DISTRICT: | DISTANCE: | |
|---|---|---|---|
|
High School
Carl Sandburg High School |
230 | Not in DB | |
Property History
| DATE: | EVENT: | PRICE: | SOURCE: |
|---|---|---|---|
| 10 Aug, 2022 | Sold | $417,500 | MRED MLS |
| 27 Jul, 2022 | Under contract | $425,000 | MRED MLS |
| — | Last price change | $439,000 | MRED MLS |
| 5 Jul, 2022 | Listed for sale | $439,000 | MRED MLS |











































Room Specifics
Total Bedrooms: 3
Bedrooms Above Ground: 3
Bedrooms Below Ground: 0
Dimensions: —
Floor Type: —
Dimensions: —
Floor Type: —
Full Bathrooms: 2
Bathroom Amenities: —
Bathroom in Basement: 1
Rooms: —
Basement Description: Finished,Crawl
Other Specifics
| 2.5 | |
| — | |
| — | |
| — | |
| — | |
| 132X93X89X121X38 | |
| — | |
| — | |
| — | |
| — | |
| Not in DB | |
| — | |
| — | |
| — | |
| — |
Tax History
| Year | Property Taxes |
|---|---|
| 2022 | $5,802 |
Contact Agent
Nearby Similar Homes
Nearby Sold Comparables
Contact Agent
Listing Provided By
Century 21 Affiliated







