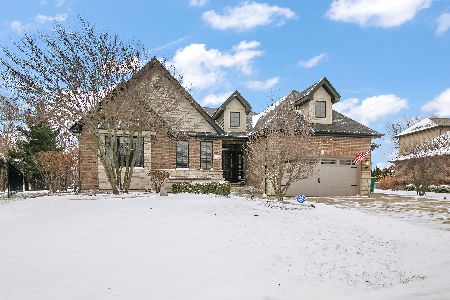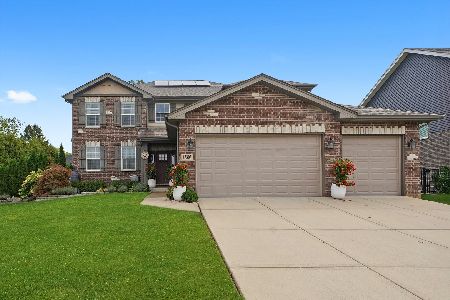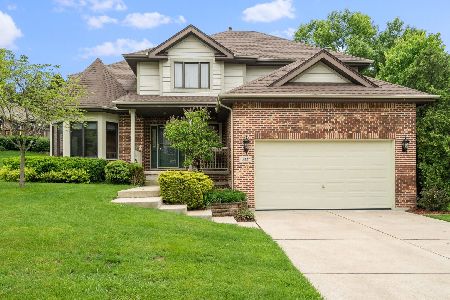15334 Edgewood Drive, Lockport, Illinois 60441
$338,000
|
Sold
|
|
| Status: | Closed |
| Sqft: | 2,942 |
| Cost/Sqft: | $119 |
| Beds: | 4 |
| Baths: | 4 |
| Year Built: | 1993 |
| Property Taxes: | $9,184 |
| Days On Market: | 3376 |
| Lot Size: | 0,00 |
Description
Stunning and very nicely remodeled Georgian that's nestled in a picturesque setting amongst mature pine trees and lush landscaping. Features of this amazing home that's tastefully decorated throughout include: Newly remodeled kitchen with granite counters, antique white cabinets; stainless steel appliances, island, pantry and plenty of canned lights; Family room with cozy fireplace; Light and bright formal living room and dining room with custom wainscoting; Newly refinished dark hardwood floors throughout first floor; Newly remodeled baths; Master suite with tray ceiling and private, luxury bath; Fantastic, finished basement with wet bar, bath, decorative fireplace and recreation room that's great for entertaining, plus plenty of storage; 6 panel doors; 2 zoned furnaces and a/c units; new roof; Parklike, tree-lined, private yard that boasts a beautiful, custom, paver patio.
Property Specifics
| Single Family | |
| — | |
| Georgian | |
| 1993 | |
| Full | |
| — | |
| No | |
| — |
| Will | |
| Whispering Pines | |
| 0 / Not Applicable | |
| None | |
| Public | |
| Public Sewer | |
| 09373067 | |
| 1605181530190000 |
Nearby Schools
| NAME: | DISTRICT: | DISTANCE: | |
|---|---|---|---|
|
Grade School
Walsh Elementary School |
92 | — | |
|
Middle School
Oak Prairie Junior High School |
92 | Not in DB | |
|
High School
Lockport Township High School |
205 | Not in DB | |
|
Alternate Elementary School
Reed Elementary School |
— | Not in DB | |
Property History
| DATE: | EVENT: | PRICE: | SOURCE: |
|---|---|---|---|
| 31 Jan, 2017 | Sold | $338,000 | MRED MLS |
| 31 Oct, 2016 | Under contract | $349,900 | MRED MLS |
| 21 Oct, 2016 | Listed for sale | $349,900 | MRED MLS |
Room Specifics
Total Bedrooms: 4
Bedrooms Above Ground: 4
Bedrooms Below Ground: 0
Dimensions: —
Floor Type: Carpet
Dimensions: —
Floor Type: Carpet
Dimensions: —
Floor Type: Carpet
Full Bathrooms: 4
Bathroom Amenities: Whirlpool,Separate Shower,Double Sink
Bathroom in Basement: 1
Rooms: Recreation Room
Basement Description: Finished
Other Specifics
| 2 | |
| Concrete Perimeter | |
| Concrete | |
| Patio, Brick Paver Patio | |
| Corner Lot,Landscaped,Wooded | |
| 91X131X80X130 | |
| — | |
| Full | |
| Bar-Wet, Hardwood Floors, First Floor Laundry | |
| Double Oven, Microwave, Dishwasher, Refrigerator, Stainless Steel Appliance(s) | |
| Not in DB | |
| — | |
| — | |
| — | |
| Wood Burning |
Tax History
| Year | Property Taxes |
|---|---|
| 2017 | $9,184 |
Contact Agent
Nearby Similar Homes
Nearby Sold Comparables
Contact Agent
Listing Provided By
Century 21 Affiliated







