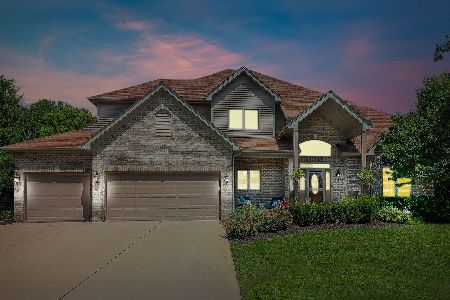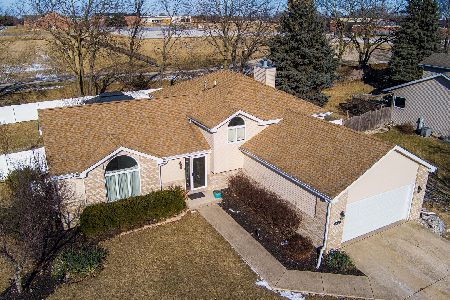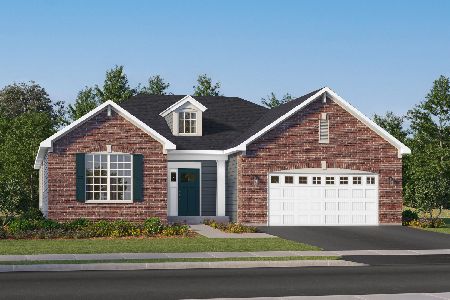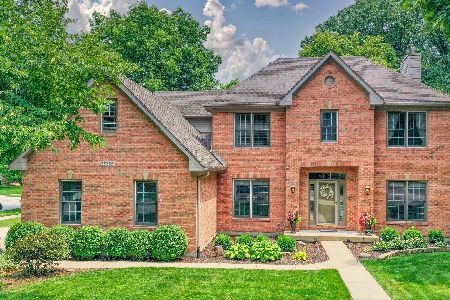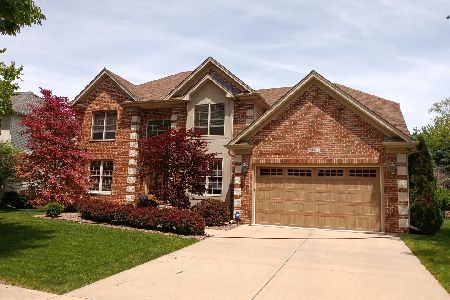15335 Dan Patch Drive, Plainfield, Illinois 60544
$340,000
|
Sold
|
|
| Status: | Closed |
| Sqft: | 3,226 |
| Cost/Sqft: | $112 |
| Beds: | 4 |
| Baths: | 4 |
| Year Built: | 1999 |
| Property Taxes: | $11,111 |
| Days On Market: | 2610 |
| Lot Size: | 0,30 |
Description
Stunning home in highly desirable Wallin Woods. Award winning Lincoln Elementary, IraJones MS, Plainfield North HS. Walk to Settler's Park: movies/concerts, ponds, parks OR downtown Plainfield: quaint shops & restuarants, festivals, parades, etc. Custom updates and finishes: lighting, millwork, built-ins, flooring etc. 1st floor features dream kitchen with gorgeous custom cabinets, tiered island, backsplash. HUGE family rm with FP. 1st flr office, formal liv/din rm. 2nd floor Master suite with fireplace, luxury bathroom, walk in closet. 3 additional large bedrooms with walk in closets (one with 18x9 closet). Plus another full bath. Full finished basement is a true extension to the home, featuring bar, rec room, potential bedroom and full bath. See attachment for PAS requirements and WFHM offer submittal information in MLS document section. Please submit all offers to the listing broker/agent. Sold "AS IS
Property Specifics
| Single Family | |
| — | |
| Georgian | |
| 1999 | |
| Full | |
| — | |
| No | |
| 0.3 |
| Will | |
| Wallin Woods | |
| 200 / Annual | |
| Other | |
| Lake Michigan | |
| Public Sewer | |
| 10167236 | |
| 0603161100030000 |
Nearby Schools
| NAME: | DISTRICT: | DISTANCE: | |
|---|---|---|---|
|
Grade School
Lincoln Elementary School |
202 | — | |
|
Middle School
Ira Jones Middle School |
202 | Not in DB | |
|
High School
Plainfield North High School |
202 | Not in DB | |
Property History
| DATE: | EVENT: | PRICE: | SOURCE: |
|---|---|---|---|
| 1 Apr, 2019 | Sold | $340,000 | MRED MLS |
| 12 Feb, 2019 | Under contract | $359,900 | MRED MLS |
| 7 Jan, 2019 | Listed for sale | $359,900 | MRED MLS |
Room Specifics
Total Bedrooms: 5
Bedrooms Above Ground: 4
Bedrooms Below Ground: 1
Dimensions: —
Floor Type: Carpet
Dimensions: —
Floor Type: Carpet
Dimensions: —
Floor Type: Carpet
Dimensions: —
Floor Type: —
Full Bathrooms: 4
Bathroom Amenities: Whirlpool,Separate Shower,Double Sink
Bathroom in Basement: 1
Rooms: Eating Area,Office,Bedroom 5,Recreation Room
Basement Description: Finished
Other Specifics
| 3 | |
| — | |
| — | |
| — | |
| Fenced Yard | |
| 103X129X101X127 | |
| — | |
| Full | |
| Vaulted/Cathedral Ceilings, Bar-Dry, Hardwood Floors, First Floor Laundry | |
| — | |
| Not in DB | |
| Sidewalks, Street Lights, Street Paved | |
| — | |
| — | |
| — |
Tax History
| Year | Property Taxes |
|---|---|
| 2019 | $11,111 |
Contact Agent
Nearby Similar Homes
Nearby Sold Comparables
Contact Agent
Listing Provided By
ASAP Realty

