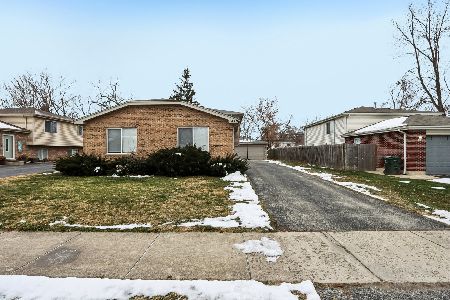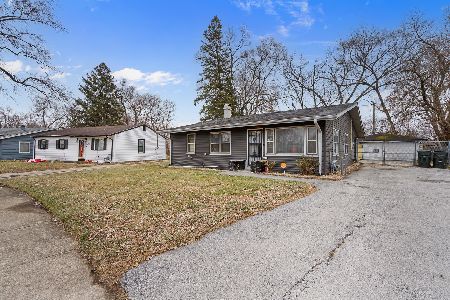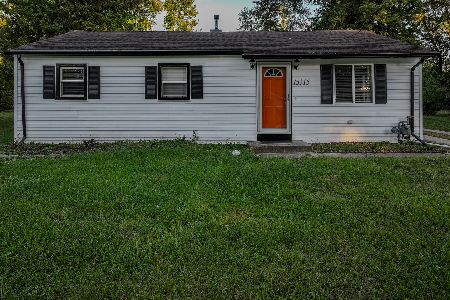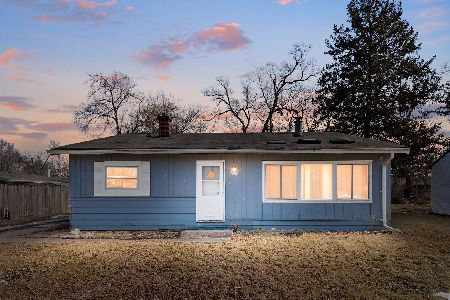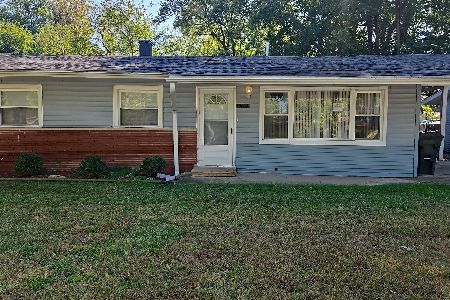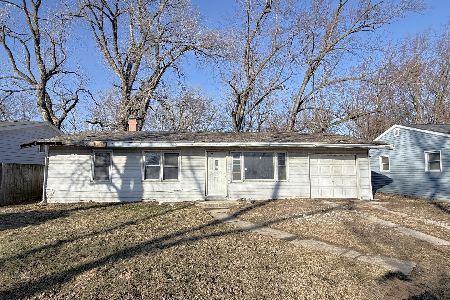15335 Maple Lane, Markham, Illinois 60428
$102,500
|
Sold
|
|
| Status: | Closed |
| Sqft: | 1,040 |
| Cost/Sqft: | $95 |
| Beds: | 3 |
| Baths: | 1 |
| Year Built: | 1960 |
| Property Taxes: | $3,338 |
| Days On Market: | 2322 |
| Lot Size: | 0,18 |
Description
Lovely Renovated 3 Bedrooms Ranch Home !! This house has been updated to an appealing/modern look. The house features new dark hardwood flooring and ceramic tiles, a fresh neutral colored paint job, a charming redone bathroom with tiled flooring and grey pan-tones color tile finishes. The kitchen has been gorgeously updated with new quartz counter tops, new white cabinetry, and a brand new stainless steel appliances!The yard is an extensive fenced in area with space for your events! Side drive convenient to park 4 cars In addition to the 2 Car Garage. The home is very close to I-294 & I-57 Highways, easy to commute, close to all the commodities you'll need!
Property Specifics
| Single Family | |
| — | |
| — | |
| 1960 | |
| None | |
| — | |
| No | |
| 0.18 |
| Cook | |
| — | |
| — / Not Applicable | |
| None | |
| Lake Michigan,Public | |
| Public Sewer | |
| 10551836 | |
| 28142090030000 |
Property History
| DATE: | EVENT: | PRICE: | SOURCE: |
|---|---|---|---|
| 16 Jan, 2020 | Sold | $102,500 | MRED MLS |
| 7 Nov, 2019 | Under contract | $98,500 | MRED MLS |
| 18 Oct, 2019 | Listed for sale | $98,500 | MRED MLS |
Room Specifics
Total Bedrooms: 3
Bedrooms Above Ground: 3
Bedrooms Below Ground: 0
Dimensions: —
Floor Type: Carpet
Dimensions: —
Floor Type: Carpet
Full Bathrooms: 1
Bathroom Amenities: —
Bathroom in Basement: —
Rooms: No additional rooms
Basement Description: None
Other Specifics
| 2 | |
| Concrete Perimeter | |
| Side Drive | |
| — | |
| Common Grounds | |
| 60 X 125 | |
| — | |
| None | |
| Hardwood Floors | |
| Range, Microwave, Refrigerator | |
| Not in DB | |
| — | |
| — | |
| — | |
| — |
Tax History
| Year | Property Taxes |
|---|---|
| 2020 | $3,338 |
Contact Agent
Nearby Similar Homes
Nearby Sold Comparables
Contact Agent
Listing Provided By
Coldwell Banker Residential

