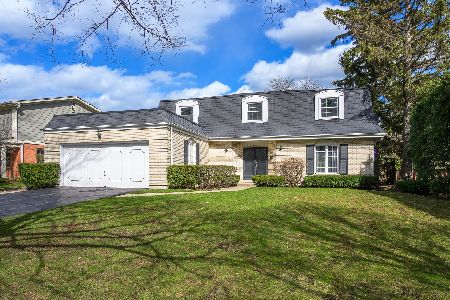1534 Basswood Circle, Glenview, Illinois 60025
$665,000
|
Sold
|
|
| Status: | Closed |
| Sqft: | 2,867 |
| Cost/Sqft: | $244 |
| Beds: | 4 |
| Baths: | 3 |
| Year Built: | 1966 |
| Property Taxes: | $11,341 |
| Days On Market: | 3517 |
| Lot Size: | 0,27 |
Description
GORGEOUS COLONIAL IN SOUGHT AFTER TALL TREES! The lovely brick paver walkway welcomes you to this charming home. Beautiful formal Living Room & Dining Room feature crown molding & large picture windows. The grand cook's Kitchen is the heart of the home w/ large center island, Thermador appliances, wet bar & gorgeous beamed ceiling. Wonderful flow w/ French doors into the warm and inviting Family Room w/ skylight, wood burning fireplace & custom built-ins. The Eating Area features vaulted ceiling & wall of windows w/ gorgeous views & sliders to large private professionally landscaped yard with lovely perennials. 4 large Bedrooms upstairs include Master Suite w/ updated private bath w/ walk in shower. Hardwood floors under carpet throughout! Amazing oversized first floor laundry & mudroom. Finished basement w/ tons of storage. Sought after location on quiet tree lined street, walk to town, train and award winning school districts. This is the one you've been waiting for! Welcome home.
Property Specifics
| Single Family | |
| — | |
| Colonial | |
| 1966 | |
| Partial | |
| — | |
| No | |
| 0.27 |
| Cook | |
| — | |
| 75 / Annual | |
| Other | |
| Lake Michigan | |
| Public Sewer | |
| 09242179 | |
| 04263090190000 |
Nearby Schools
| NAME: | DISTRICT: | DISTANCE: | |
|---|---|---|---|
|
Grade School
Lyon Elementary School |
34 | — | |
|
Middle School
Attea Middle School |
34 | Not in DB | |
|
High School
Glenbrook South High School |
225 | Not in DB | |
Property History
| DATE: | EVENT: | PRICE: | SOURCE: |
|---|---|---|---|
| 3 Oct, 2016 | Sold | $665,000 | MRED MLS |
| 3 Jul, 2016 | Under contract | $699,000 | MRED MLS |
| 31 May, 2016 | Listed for sale | $699,000 | MRED MLS |
Room Specifics
Total Bedrooms: 4
Bedrooms Above Ground: 4
Bedrooms Below Ground: 0
Dimensions: —
Floor Type: Carpet
Dimensions: —
Floor Type: Carpet
Dimensions: —
Floor Type: Carpet
Full Bathrooms: 3
Bathroom Amenities: Separate Shower,Double Sink
Bathroom in Basement: 0
Rooms: Eating Area,Recreation Room,Foyer
Basement Description: Finished
Other Specifics
| 2 | |
| — | |
| — | |
| Patio | |
| — | |
| 92X50X85X80X137 | |
| — | |
| Full | |
| Vaulted/Cathedral Ceilings, Skylight(s), Bar-Wet, First Floor Laundry | |
| — | |
| Not in DB | |
| Pool, Tennis Courts, Street Lights, Street Paved | |
| — | |
| — | |
| Wood Burning |
Tax History
| Year | Property Taxes |
|---|---|
| 2016 | $11,341 |
Contact Agent
Nearby Similar Homes
Nearby Sold Comparables
Contact Agent
Listing Provided By
Berkshire Hathaway HomeServices KoenigRubloff








