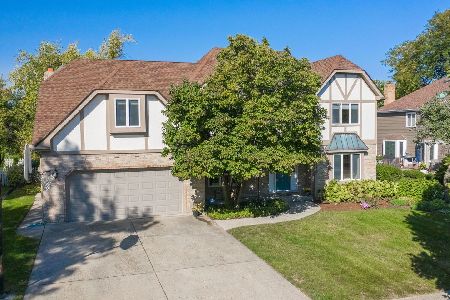1534 Ceals Court, Naperville, Illinois 60565
$650,000
|
Sold
|
|
| Status: | Closed |
| Sqft: | 3,119 |
| Cost/Sqft: | $208 |
| Beds: | 4 |
| Baths: | 4 |
| Year Built: | 1988 |
| Property Taxes: | $9,658 |
| Days On Market: | 2859 |
| Lot Size: | 0,23 |
Description
Live effortlessly in this beautifully renovated Winding Creek Colonial. Modern + Chic = Move In & Relax! Exceptional finishes throughout include: Hardwood Floors, Perfect Moldings, White Kitchen to WOW over, Butler's Pantry, All NEW Stainless Steel Kitchen Appliances, A La Mode Light Fixtures, Finished Walk-Out Basement & so much more. The Master Suite is your personal haven, a space you will not hesitate to retreat to. There is no shortage of Buyer Appeal in this home! Every floor, room & space boasts amenities & finishes the buying public is asking for. Additionally, these factors compliment the Turn Key Appeal: Furnace/Humidifier New in Dec. 2015, New Water Heater 2017, New Gutters 2017, New Deck 2017 & New Driveway 2017. Acclaimed Naperville District 203 Schools AND walk to park, pond & playground. Downtown Naperville a quick drive away. Are you ready to call 1534 Ceals Ct home?
Property Specifics
| Single Family | |
| — | |
| — | |
| 1988 | |
| Full,Walkout | |
| — | |
| No | |
| 0.23 |
| Du Page | |
| Winding Creek | |
| 50 / Annual | |
| None | |
| Lake Michigan | |
| Public Sewer | |
| 09901116 | |
| 0831109040 |
Nearby Schools
| NAME: | DISTRICT: | DISTANCE: | |
|---|---|---|---|
|
Grade School
Maplebrook Elementary School |
203 | — | |
|
Middle School
Lincoln Junior High School |
203 | Not in DB | |
|
High School
Naperville Central High School |
203 | Not in DB | |
Property History
| DATE: | EVENT: | PRICE: | SOURCE: |
|---|---|---|---|
| 24 May, 2018 | Sold | $650,000 | MRED MLS |
| 2 Apr, 2018 | Under contract | $649,900 | MRED MLS |
| 2 Apr, 2018 | Listed for sale | $649,900 | MRED MLS |
Room Specifics
Total Bedrooms: 4
Bedrooms Above Ground: 4
Bedrooms Below Ground: 0
Dimensions: —
Floor Type: Hardwood
Dimensions: —
Floor Type: Hardwood
Dimensions: —
Floor Type: Hardwood
Full Bathrooms: 4
Bathroom Amenities: Separate Shower,Double Sink,Soaking Tub
Bathroom in Basement: 1
Rooms: Office,Recreation Room,Sitting Room,Foyer,Walk In Closet,Other Room
Basement Description: Finished,Exterior Access
Other Specifics
| 2.5 | |
| — | |
| Concrete | |
| Deck | |
| — | |
| 78 X 130 | |
| — | |
| Full | |
| Vaulted/Cathedral Ceilings, Skylight(s), Hardwood Floors, Wood Laminate Floors, Second Floor Laundry | |
| Microwave, Dishwasher, Refrigerator, Washer, Dryer, Stainless Steel Appliance(s), Cooktop, Built-In Oven | |
| Not in DB | |
| — | |
| — | |
| — | |
| — |
Tax History
| Year | Property Taxes |
|---|---|
| 2018 | $9,658 |
Contact Agent
Nearby Sold Comparables
Contact Agent
Listing Provided By
Berkshire Hathaway HomeServices KoenigRubloff





