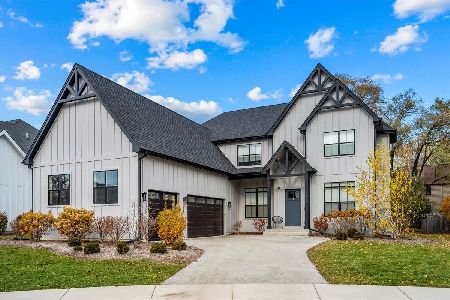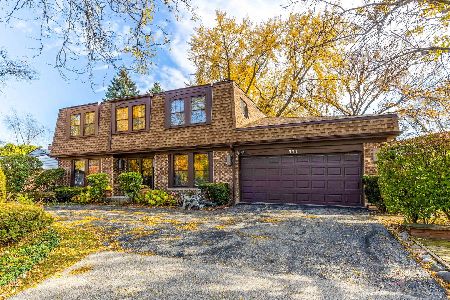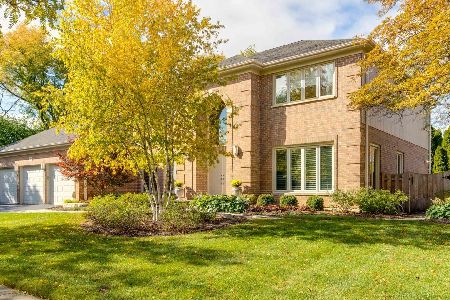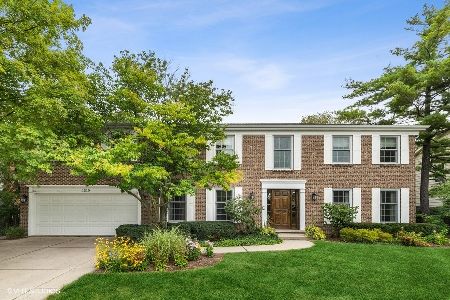1534 Gordon Terrace, Deerfield, Illinois 60015
$692,500
|
Sold
|
|
| Status: | Closed |
| Sqft: | 2,888 |
| Cost/Sqft: | $242 |
| Beds: | 5 |
| Baths: | 4 |
| Year Built: | 1973 |
| Property Taxes: | $16,334 |
| Days On Market: | 1606 |
| Lot Size: | 0,25 |
Description
This is the one you have been waiting for!! Completely renovated for todays lifestyle and it's gorgeous!!! Everything has been updated with incredible attention to detail and beautiful taste. Fabulous great room with custom fireplace and built-in refreshment bar. Beautifully appointed dining room perfect for holiday meals. Gorgeous gourmet kitchen with large breakfast room and high end finishes. First floor study/music room plus additional 5th bedroom, playroom or office and 1st floor laundry/mudroom. Stunning primary suite features a walk in closet and luxurious primary bath. Three additional spacious bedroom all with walk in closets and an updated hall bath. Fabulous finished basement with recreation room with built-in bar, addition play room and full bath is the perfect spot for family fun. Recent updates include: gleaming hardwood floors, solid core doors, windows, roof and HVAC. Great location close to Award winning South Park Elementary and Caruso Junior High. Nationally ranked Deerfield High School. Prepare to be impressed!!
Property Specifics
| Single Family | |
| — | |
| — | |
| 1973 | |
| Full | |
| — | |
| No | |
| 0.25 |
| Lake | |
| — | |
| 0 / Not Applicable | |
| None | |
| Lake Michigan | |
| Public Sewer | |
| 11198644 | |
| 16323120330000 |
Nearby Schools
| NAME: | DISTRICT: | DISTANCE: | |
|---|---|---|---|
|
Grade School
South Park Elementary School |
109 | — | |
|
Middle School
Charles J Caruso Middle School |
109 | Not in DB | |
|
High School
Deerfield High School |
113 | Not in DB | |
Property History
| DATE: | EVENT: | PRICE: | SOURCE: |
|---|---|---|---|
| 29 Dec, 2021 | Sold | $692,500 | MRED MLS |
| 25 Aug, 2021 | Under contract | $699,900 | MRED MLS |
| 24 Aug, 2021 | Listed for sale | $699,900 | MRED MLS |

























Room Specifics
Total Bedrooms: 5
Bedrooms Above Ground: 5
Bedrooms Below Ground: 0
Dimensions: —
Floor Type: Hardwood
Dimensions: —
Floor Type: Hardwood
Dimensions: —
Floor Type: Hardwood
Dimensions: —
Floor Type: —
Full Bathrooms: 4
Bathroom Amenities: Separate Shower,Double Sink
Bathroom in Basement: 1
Rooms: Foyer,Breakfast Room,Bedroom 5,Recreation Room
Basement Description: Finished
Other Specifics
| 2 | |
| Concrete Perimeter | |
| Concrete | |
| Patio | |
| Corner Lot,Landscaped | |
| 90.2X120X90.7X120 | |
| — | |
| Full | |
| Bar-Wet, Hardwood Floors, First Floor Bedroom, First Floor Laundry | |
| Double Oven, Range, Microwave, Dishwasher, Refrigerator, Washer, Dryer, Disposal | |
| Not in DB | |
| — | |
| — | |
| — | |
| Gas Starter |
Tax History
| Year | Property Taxes |
|---|---|
| 2021 | $16,334 |
Contact Agent
Nearby Similar Homes
Nearby Sold Comparables
Contact Agent
Listing Provided By
@properties









