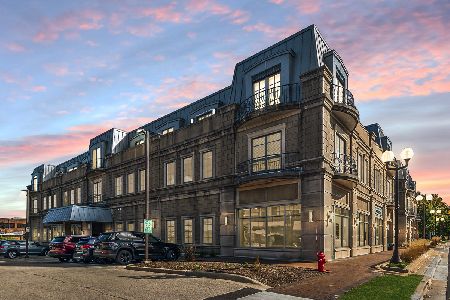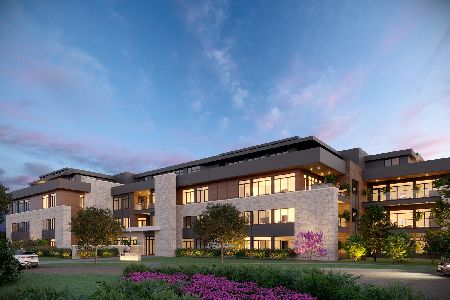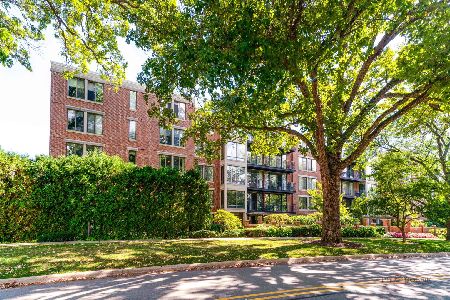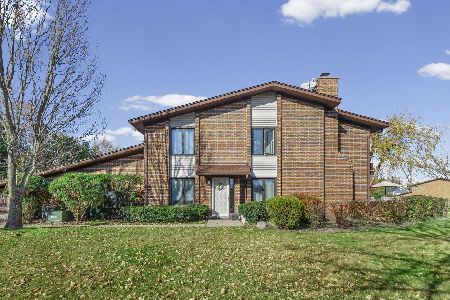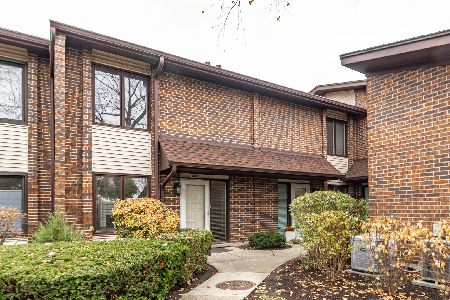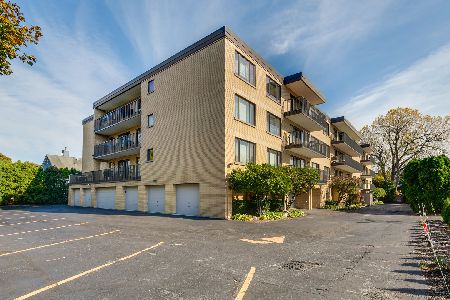1534 Mcdaniels Avenue, Highland Park, Illinois 60035
$300,000
|
Sold
|
|
| Status: | Closed |
| Sqft: | 2,190 |
| Cost/Sqft: | $148 |
| Beds: | 3 |
| Baths: | 2 |
| Year Built: | 1988 |
| Property Taxes: | $8,806 |
| Days On Market: | 1894 |
| Lot Size: | 0,00 |
Description
Exciting opportunity to own this spacious top floor corner unit condo!! Freshly painted foyer, living room, dining room, kitchen and hallway! This impeccably maintained home features an abundance of natural light starting in the Living/Dining Room with the southern facing balcony. The fully equipped large eat-in kitchen with stainless steel appliances overlooks a large balcony. Freshly painted Primary Suite with brand new carpeting, Primary Bath features separate shower, whirlpool tub and double sink vanity with beautiful granite counter top. Large 2nd and 3rd bedrooms (one currently used as a home office). Spacious Hall Bath with two sinks, combo tub/shower (glass doors). Loads of walk-in closets. Convenient in-unit laundry. Separate, private 2 car Garage (#19) with direct access into building with extra storage space. New a/c & furnace 2019. 100% owner occupied building with elevator! Walking distance to downtown Highland Park shopping, dining and train station. Party room with kitchen on first floor. No Pets and No Renting. 18 units in McDaniels Square.
Property Specifics
| Condos/Townhomes | |
| 4 | |
| — | |
| 1988 | |
| None | |
| — | |
| No | |
| — |
| Lake | |
| — | |
| 550 / Monthly | |
| Water,Parking,Insurance,Exterior Maintenance,Lawn Care,Scavenger,Snow Removal | |
| Lake Michigan,Public | |
| Public Sewer | |
| 10894000 | |
| 16261011070000 |
Nearby Schools
| NAME: | DISTRICT: | DISTANCE: | |
|---|---|---|---|
|
Middle School
Edgewood Middle School |
112 | Not in DB | |
|
High School
Highland Park High School |
113 | Not in DB | |
Property History
| DATE: | EVENT: | PRICE: | SOURCE: |
|---|---|---|---|
| 8 Apr, 2021 | Sold | $300,000 | MRED MLS |
| 28 Feb, 2021 | Under contract | $325,000 | MRED MLS |
| 6 Oct, 2020 | Listed for sale | $325,000 | MRED MLS |














Room Specifics
Total Bedrooms: 3
Bedrooms Above Ground: 3
Bedrooms Below Ground: 0
Dimensions: —
Floor Type: Carpet
Dimensions: —
Floor Type: Carpet
Full Bathrooms: 2
Bathroom Amenities: Whirlpool,Separate Shower,Double Sink
Bathroom in Basement: 0
Rooms: No additional rooms
Basement Description: None
Other Specifics
| 2 | |
| — | |
| Asphalt | |
| Balcony, Storms/Screens | |
| Common Grounds | |
| COMMON | |
| — | |
| Full | |
| Laundry Hook-Up in Unit, Built-in Features, Walk-In Closet(s) | |
| Range, Microwave, Dishwasher, Refrigerator, Freezer, Washer, Dryer, Disposal, Stainless Steel Appliance(s) | |
| Not in DB | |
| — | |
| — | |
| Elevator(s), Party Room, Security Door Lock(s) | |
| — |
Tax History
| Year | Property Taxes |
|---|---|
| 2021 | $8,806 |
Contact Agent
Nearby Similar Homes
Nearby Sold Comparables
Contact Agent
Listing Provided By
Berkshire Hathaway HomeServices Chicago

