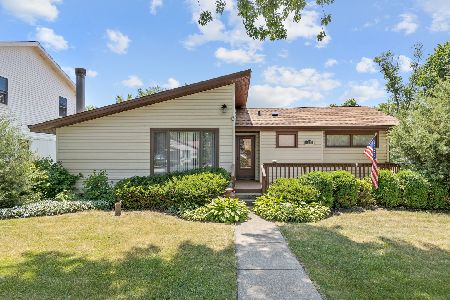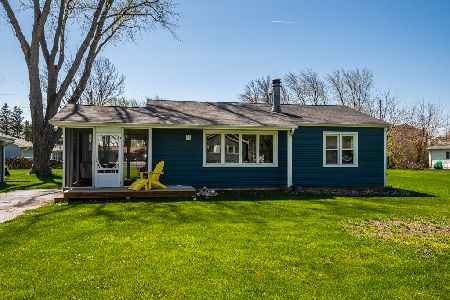1534 Pheasant Avenue, Twin Lakes, Wisconsin 53181
$119,000
|
Sold
|
|
| Status: | Closed |
| Sqft: | 1,150 |
| Cost/Sqft: | $113 |
| Beds: | 2 |
| Baths: | 2 |
| Year Built: | 1955 |
| Property Taxes: | $2,223 |
| Days On Market: | 3052 |
| Lot Size: | 0,18 |
Description
Lake Elizabeth Manor Subdivision. Well-maintained ranch, 1-1/2 baths, remodeled kitchen and full bath, newer furnace/central air conditioning/roof. Low-maintenance vinyl siding, 2 new bedroom windows, private well, circuit breaker electrical service box, deep garage, storage shed. Den had been a porch-has a heating unit and window a/c. Twin Lakes municipal sewer system. Located 1 block WEST of the Lake Elizabeth and minutes to Hwy 12 and Richmond IL/Lake Geneva WI, Powers Lake! There is a public boat launch at the EAST end of Musial RD.
Property Specifics
| Single Family | |
| — | |
| Ranch | |
| 1955 | |
| None | |
| — | |
| No | |
| 0.18 |
| Other | |
| — | |
| 30 / Annual | |
| None | |
| Private Well | |
| Public Sewer | |
| 09772853 | |
| 8641193232440 |
Nearby Schools
| NAME: | DISTRICT: | DISTANCE: | |
|---|---|---|---|
|
Grade School
Randall |
— | ||
|
Middle School
Randall |
Not in DB | ||
|
High School
Wilmot Union High School |
Not in DB | ||
Property History
| DATE: | EVENT: | PRICE: | SOURCE: |
|---|---|---|---|
| 27 Apr, 2018 | Sold | $119,000 | MRED MLS |
| 11 Mar, 2018 | Under contract | $129,900 | MRED MLS |
| 9 Oct, 2017 | Listed for sale | $129,900 | MRED MLS |
Room Specifics
Total Bedrooms: 2
Bedrooms Above Ground: 2
Bedrooms Below Ground: 0
Dimensions: —
Floor Type: —
Full Bathrooms: 2
Bathroom Amenities: —
Bathroom in Basement: 0
Rooms: No additional rooms
Basement Description: Crawl
Other Specifics
| 1.5 | |
| — | |
| Asphalt | |
| — | |
| Water Rights | |
| 60 X 134 | |
| — | |
| Half | |
| — | |
| Range, Refrigerator, Washer, Dryer | |
| Not in DB | |
| — | |
| — | |
| — | |
| — |
Tax History
| Year | Property Taxes |
|---|---|
| 2018 | $2,223 |
Contact Agent
Nearby Similar Homes
Nearby Sold Comparables
Contact Agent
Listing Provided By
Bear Realty, Inc.







