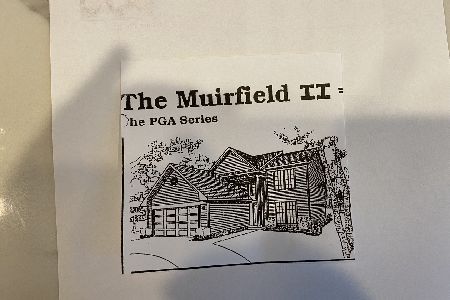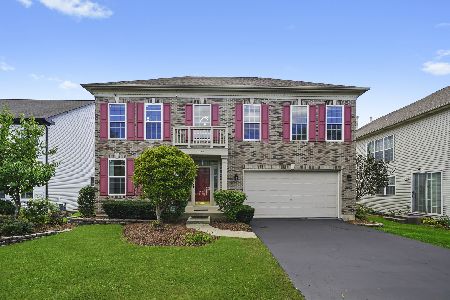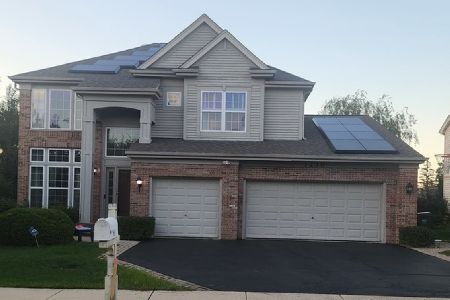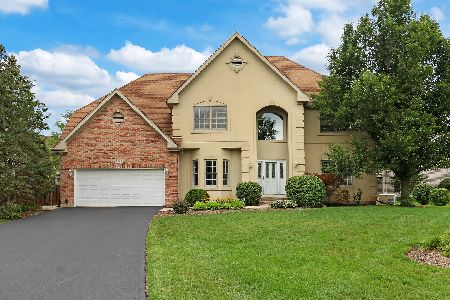1534 Portage Court, Palatine, Illinois 60067
$480,000
|
Sold
|
|
| Status: | Closed |
| Sqft: | 2,923 |
| Cost/Sqft: | $171 |
| Beds: | 4 |
| Baths: | 4 |
| Year Built: | 1998 |
| Property Taxes: | $13,491 |
| Days On Market: | 2292 |
| Lot Size: | 0,25 |
Description
Welcome home to this perfectly updated & maintained home on private cul-du-sac.Newer windows through out, updated landscaping front & back, new roof (2018) & epoxy garage floor!Beautiful & efficient kitchen w/granite, pantry, breakfast bar & table space.Kitchen opens to 2 story family room w/gorgeous brick FP w/b w/gas logs & lots of natural sunlight.1st floor den, HDW floors through out, ceiling fans & in house vacumn system.4 spacious bedrooms upstairs & newly updated guest bath.Master bedroom w/tray ceiling, recessed lighting & extra large W/I closet.Great master bath w/walk in shower, jacuzzi tub & 2 sinks w/granite counters.The full basement has plenty of places to work & play-family room w/built in media unit, game room & workout room.A 3rd full bath, full service bar & large storage room completes this awesome basement.Back up battery sump pump, newer HVAC & so much more.Backyard deck w/newer landscaping, fenced yard, in ground sprinkler system & extra brick work.Great loc!!
Property Specifics
| Single Family | |
| — | |
| — | |
| 1998 | |
| Full | |
| — | |
| No | |
| 0.25 |
| Cook | |
| — | |
| — / Not Applicable | |
| None | |
| Public | |
| Public Sewer | |
| 10548516 | |
| 02091190250000 |
Nearby Schools
| NAME: | DISTRICT: | DISTANCE: | |
|---|---|---|---|
|
Grade School
Stuart R Paddock School |
15 | — | |
|
Middle School
Walter R Sundling Junior High Sc |
15 | Not in DB | |
|
High School
Palatine High School |
211 | Not in DB | |
Property History
| DATE: | EVENT: | PRICE: | SOURCE: |
|---|---|---|---|
| 3 Apr, 2020 | Sold | $480,000 | MRED MLS |
| 19 Jan, 2020 | Under contract | $498,500 | MRED MLS |
| 15 Oct, 2019 | Listed for sale | $515,000 | MRED MLS |
Room Specifics
Total Bedrooms: 4
Bedrooms Above Ground: 4
Bedrooms Below Ground: 0
Dimensions: —
Floor Type: Hardwood
Dimensions: —
Floor Type: Hardwood
Dimensions: —
Floor Type: Hardwood
Full Bathrooms: 4
Bathroom Amenities: Whirlpool,Separate Shower,Double Sink
Bathroom in Basement: 1
Rooms: Eating Area,Den,Game Room,Exercise Room,Family Room,Foyer,Storage,Deck
Basement Description: Finished
Other Specifics
| 2 | |
| — | |
| — | |
| Deck, Storms/Screens | |
| — | |
| 100 X 149 X 31 X 31 X 158 | |
| — | |
| Full | |
| Vaulted/Cathedral Ceilings, Bar-Wet, Hardwood Floors, Wood Laminate Floors, First Floor Laundry, Walk-In Closet(s) | |
| Double Oven, Microwave, Dishwasher, Refrigerator, Bar Fridge, Washer, Dryer, Disposal, Cooktop | |
| Not in DB | |
| — | |
| — | |
| — | |
| Wood Burning, Gas Log, Gas Starter |
Tax History
| Year | Property Taxes |
|---|---|
| 2020 | $13,491 |
Contact Agent
Nearby Similar Homes
Nearby Sold Comparables
Contact Agent
Listing Provided By
Baird & Warner










