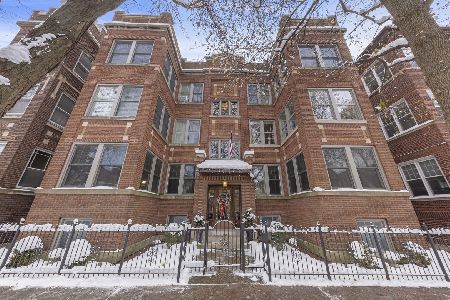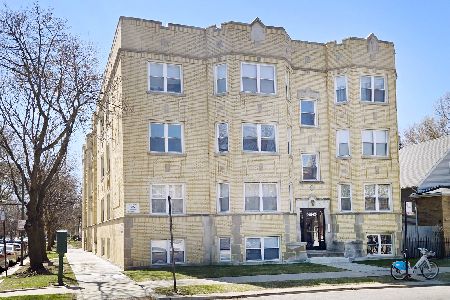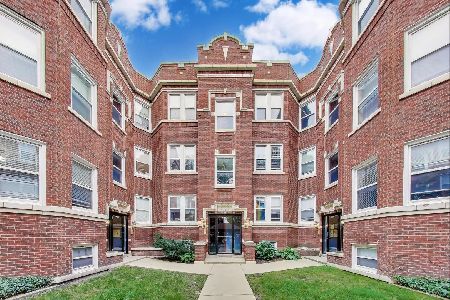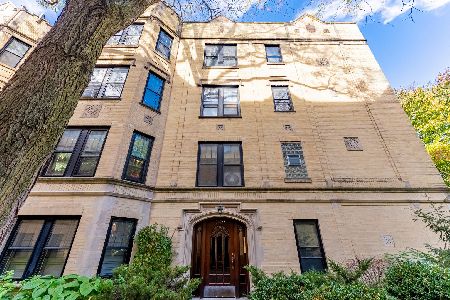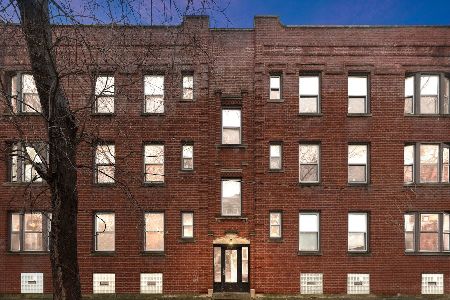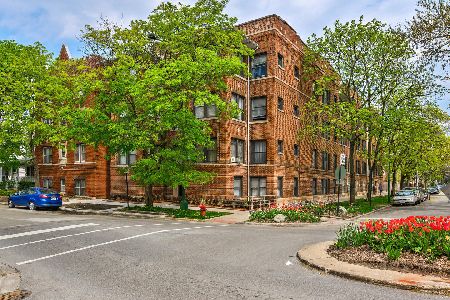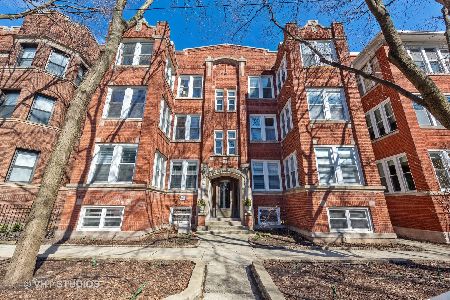1534 Rosemont Avenue, Edgewater, Chicago, Illinois 60660
$275,000
|
Sold
|
|
| Status: | Closed |
| Sqft: | 1,200 |
| Cost/Sqft: | $238 |
| Beds: | 2 |
| Baths: | 2 |
| Year Built: | 1920 |
| Property Taxes: | $2,052 |
| Days On Market: | 3605 |
| Lot Size: | 0,00 |
Description
Charming Rehabbed two bedroom, two bath plus office nook (or use as Dining Room!) on Tree Lined Street in Much Sought After Edgewater Glen. Unit features granite kitchen counters, stainless steel appliances, cherry kitchen cabinets, French Doors, gas fireplace, tray ceilings, in-ceiling speakers, wired Ethernet/phone, and luxurious baths. Central heat/air (new air conditioner!), new washer/dryer, large deck. Master bedroom with spacious walk-in closet & elfa shelving. Gated & video-monitored parking and storage is included. Close to Red Line EL, Metra, Shopping, Lake Michigan Bike Trail & Andersonville Restaurants! Self Managed Building with low monthly assessments, BRAND NEW Roof and large financial reserves. Monthly Assessments include water, common insurance, exterior maintenance, garbage and recycling service & snow removal. Nothing to do but move in!
Property Specifics
| Condos/Townhomes | |
| 1 | |
| — | |
| 1920 | |
| None | |
| — | |
| No | |
| — |
| Cook | |
| Edgewater Glen | |
| 167 / Monthly | |
| Water,Insurance,Exterior Maintenance,Lawn Care,Scavenger,Snow Removal | |
| Lake Michigan | |
| Public Sewer | |
| 09132014 | |
| 14051020391006 |
Property History
| DATE: | EVENT: | PRICE: | SOURCE: |
|---|---|---|---|
| 21 Jul, 2009 | Sold | $284,000 | MRED MLS |
| 19 Jul, 2009 | Under contract | $290,000 | MRED MLS |
| — | Last price change | $295,000 | MRED MLS |
| 1 Apr, 2009 | Listed for sale | $295,000 | MRED MLS |
| 22 Apr, 2016 | Sold | $275,000 | MRED MLS |
| 10 Mar, 2016 | Under contract | $285,000 | MRED MLS |
| — | Last price change | $289,000 | MRED MLS |
| 5 Feb, 2016 | Listed for sale | $290,000 | MRED MLS |
Room Specifics
Total Bedrooms: 2
Bedrooms Above Ground: 2
Bedrooms Below Ground: 0
Dimensions: —
Floor Type: Hardwood
Full Bathrooms: 2
Bathroom Amenities: —
Bathroom in Basement: —
Rooms: Office
Basement Description: None
Other Specifics
| — | |
| Concrete Perimeter | |
| Concrete | |
| Balcony, Storms/Screens | |
| Common Grounds | |
| COMMON | |
| — | |
| Full | |
| Hardwood Floors, Laundry Hook-Up in Unit, Storage | |
| Range, Microwave, Dishwasher, Refrigerator, Freezer, Washer, Dryer, Disposal | |
| Not in DB | |
| — | |
| — | |
| Storage | |
| Attached Fireplace Doors/Screen, Gas Log |
Tax History
| Year | Property Taxes |
|---|---|
| 2016 | $2,052 |
Contact Agent
Nearby Similar Homes
Nearby Sold Comparables
Contact Agent
Listing Provided By
ForSalebyOwner.com Referral Services, LLC

