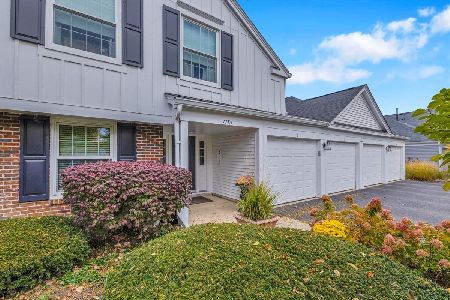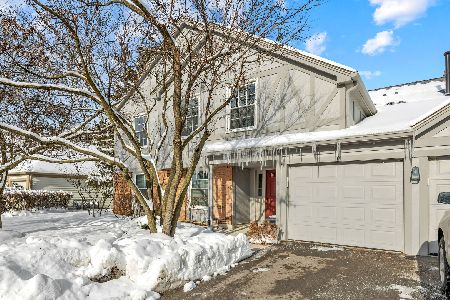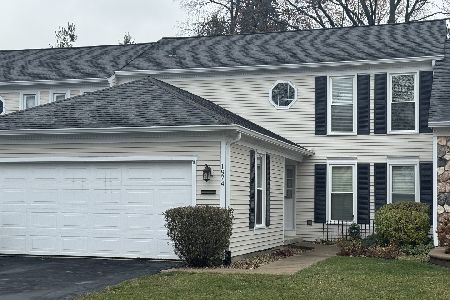1534 Timber Trail, Wheaton, Illinois 60189
$122,000
|
Sold
|
|
| Status: | Closed |
| Sqft: | 992 |
| Cost/Sqft: | $128 |
| Beds: | 2 |
| Baths: | 1 |
| Year Built: | 1978 |
| Property Taxes: | $2,737 |
| Days On Market: | 3489 |
| Lot Size: | 0,00 |
Description
Trees of Wheaton ! Bright living room with double windows, nice dining table space with fresh galley kitchen, 2 spacious bedrooms with full bath, newer carpet and well maintained throughout. Great location in the neighborhood, one car garage with additional space for guest parking, Beautiful grounds surround this unit and you can enjoy the community pool on the hot summer days! SOLD BEFORE PROCESSING !!
Property Specifics
| Condos/Townhomes | |
| 2 | |
| — | |
| 1978 | |
| None | |
| — | |
| No | |
| — |
| Du Page | |
| Trees Of Wheaton | |
| 228 / Monthly | |
| Pool,Exterior Maintenance,Lawn Care,Scavenger,Snow Removal | |
| Lake Michigan | |
| Public Sewer | |
| 09287676 | |
| 0520119083 |
Nearby Schools
| NAME: | DISTRICT: | DISTANCE: | |
|---|---|---|---|
|
Grade School
Madison Elementary School |
200 | — | |
|
Middle School
Edison Middle School |
200 | Not in DB | |
|
High School
Wheaton Warrenville South H S |
200 | Not in DB | |
Property History
| DATE: | EVENT: | PRICE: | SOURCE: |
|---|---|---|---|
| 15 Aug, 2016 | Sold | $122,000 | MRED MLS |
| 15 Jul, 2016 | Under contract | $126,500 | MRED MLS |
| 15 Jul, 2016 | Listed for sale | $126,500 | MRED MLS |
Room Specifics
Total Bedrooms: 2
Bedrooms Above Ground: 2
Bedrooms Below Ground: 0
Dimensions: —
Floor Type: Carpet
Full Bathrooms: 1
Bathroom Amenities: —
Bathroom in Basement: 0
Rooms: No additional rooms
Basement Description: None
Other Specifics
| 1 | |
| Concrete Perimeter | |
| Brick | |
| Porch | |
| Common Grounds | |
| COMMON | |
| — | |
| None | |
| First Floor Laundry, Laundry Hook-Up in Unit | |
| — | |
| Not in DB | |
| — | |
| — | |
| Pool | |
| — |
Tax History
| Year | Property Taxes |
|---|---|
| 2016 | $2,737 |
Contact Agent
Nearby Similar Homes
Nearby Sold Comparables
Contact Agent
Listing Provided By
RE/MAX Suburban







