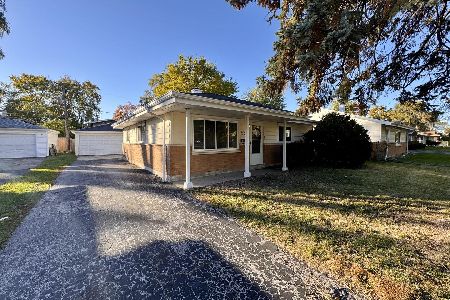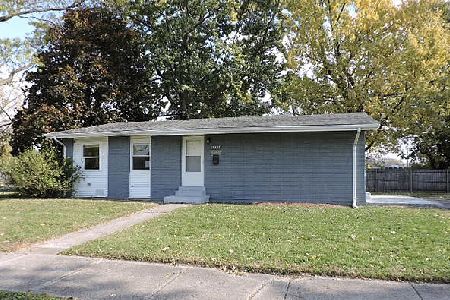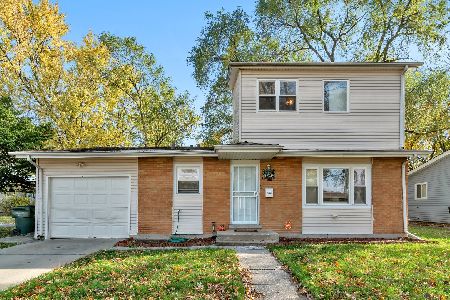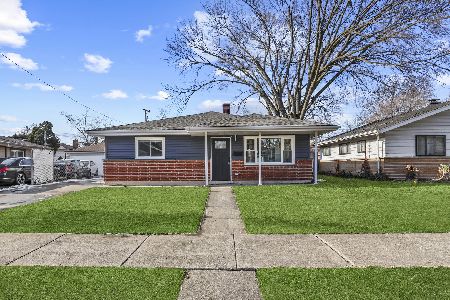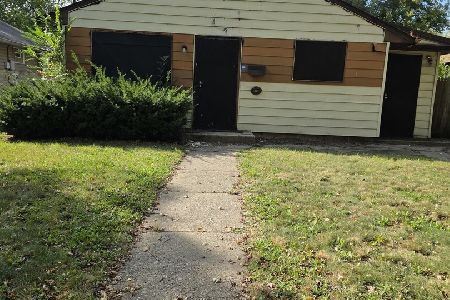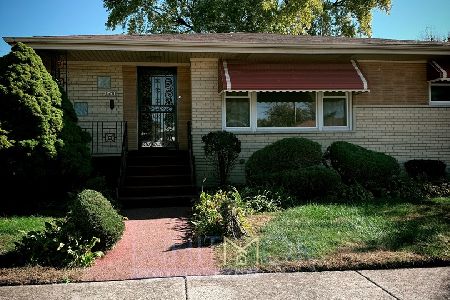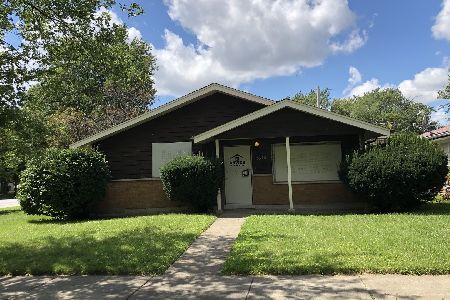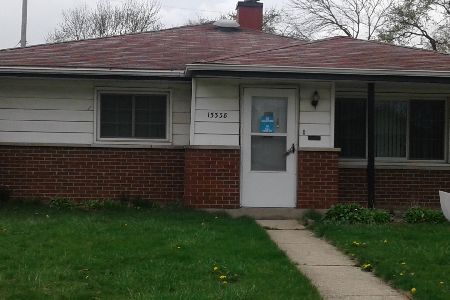15342 Dorchester Avenue, Dolton, Illinois 60419
$228,500
|
Sold
|
|
| Status: | Closed |
| Sqft: | 2,330 |
| Cost/Sqft: | $94 |
| Beds: | 3 |
| Baths: | 3 |
| Year Built: | 1960 |
| Property Taxes: | $1,455 |
| Days On Market: | 1924 |
| Lot Size: | 0,00 |
Description
This immaculate, professionally-designed oasis invites comfort, and exudes modern elegance. With 3 bedrooms, 2 1/2 baths, generous living space and stylish finishes, you'll enjoy a perfect setting for relaxing and entertaining. Beautiful brazilian cherry wood bedroom floors and plenty of natural light flow throughout the home's open concept layout. Some of the other special highlights include custom mosaic tiling, infused LED fireplaces, chic chandeliers, recessed lighting, imported princess carrera granite, with matching floors, immaculate bathrooms, all new dual pane, energy saving windows throughout, a pristine family room on the main level with a multi functional/game room on the lower level with an attached 2 1/2 car garage. Enjoy gatherings in the generously sized living/dining area with huge windows and glass sliding closet doors and bar seating leading you into a completely renovated gourmet kitchen. Your inner chef will be inspired to create delectable meals in your galley style kitchen complete with exceptional countertop space, a 50 bottle wine cooler, KitchenAid, GE Profile and Bosch stainless steel appliances. Relax and unwind in your spacious master graced with an infused LED fireplace, sculptured ceiling and your ensuite detailed with a bluetooth sonar light/exhaust fan, tile bath with a tub and shower, 60inch granite vanity. You'll also love the convenience of a great neighborhood near it all with the Metro, great shops, bars and restaurants minutes away. Don't delay, this one won't last!
Property Specifics
| Single Family | |
| — | |
| Ranch | |
| 1960 | |
| Partial | |
| — | |
| No | |
| — |
| Cook | |
| — | |
| — / Not Applicable | |
| None | |
| Public | |
| Public Sewer | |
| 10928819 | |
| 29114290440000 |
Property History
| DATE: | EVENT: | PRICE: | SOURCE: |
|---|---|---|---|
| 27 Feb, 2020 | Sold | $40,000 | MRED MLS |
| 23 Jan, 2020 | Under contract | $45,000 | MRED MLS |
| — | Last price change | $47,500 | MRED MLS |
| 26 Aug, 2019 | Listed for sale | $49,900 | MRED MLS |
| 1 Feb, 2021 | Sold | $228,500 | MRED MLS |
| 15 Nov, 2020 | Under contract | $218,500 | MRED MLS |
| 11 Nov, 2020 | Listed for sale | $218,500 | MRED MLS |
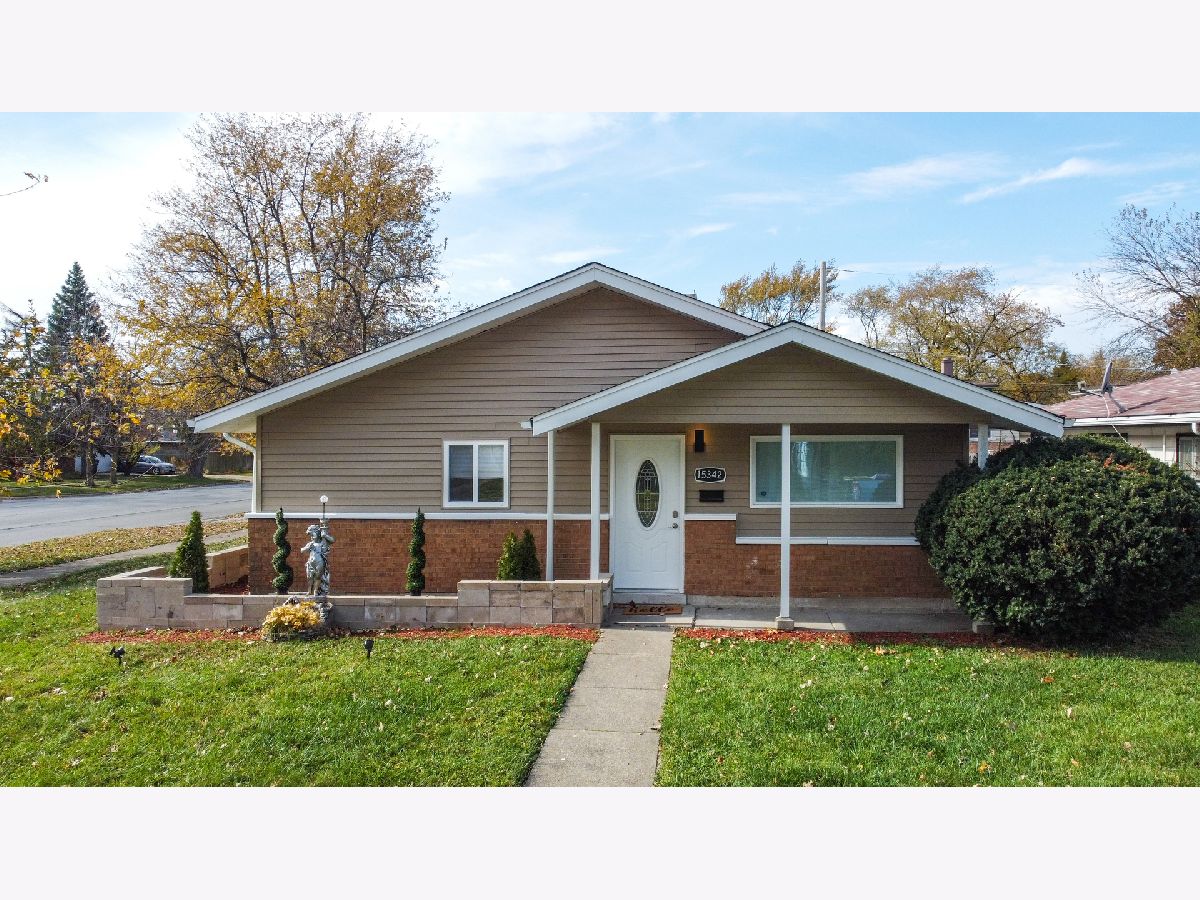





























Room Specifics
Total Bedrooms: 3
Bedrooms Above Ground: 3
Bedrooms Below Ground: 0
Dimensions: —
Floor Type: Wood Laminate
Dimensions: —
Floor Type: Wood Laminate
Full Bathrooms: 3
Bathroom Amenities: Soaking Tub
Bathroom in Basement: 1
Rooms: Recreation Room
Basement Description: Finished
Other Specifics
| 2.5 | |
| Brick/Mortar | |
| — | |
| Storms/Screens | |
| — | |
| 5870 | |
| — | |
| Full | |
| Wood Laminate Floors, First Floor Bedroom, First Floor Full Bath, Built-in Features, Open Floorplan, Dining Combo, Granite Counters | |
| Range, Microwave, Dishwasher, Refrigerator, Stainless Steel Appliance(s), Wine Refrigerator, Range Hood | |
| Not in DB | |
| — | |
| — | |
| — | |
| Electric |
Tax History
| Year | Property Taxes |
|---|---|
| 2020 | $1,445 |
| 2021 | $1,455 |
Contact Agent
Nearby Similar Homes
Nearby Sold Comparables
Contact Agent
Listing Provided By
MetroPro Realty LLC

