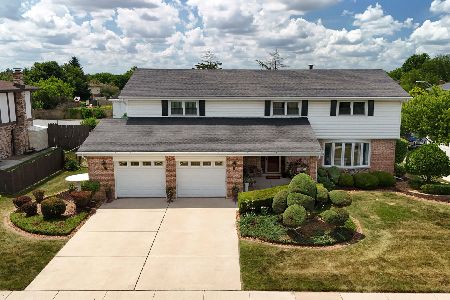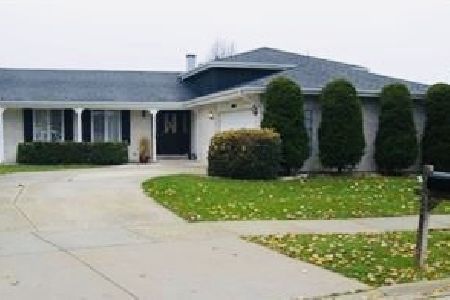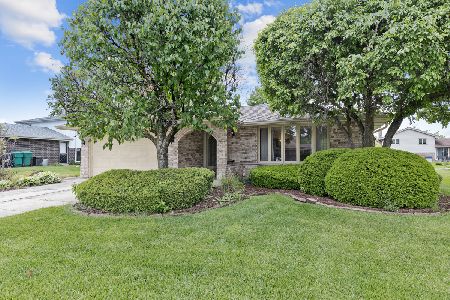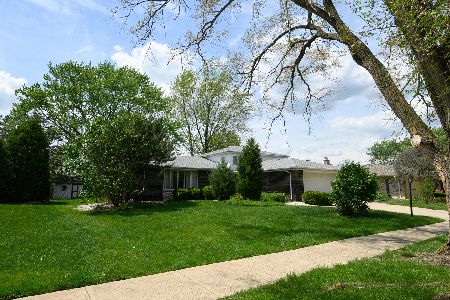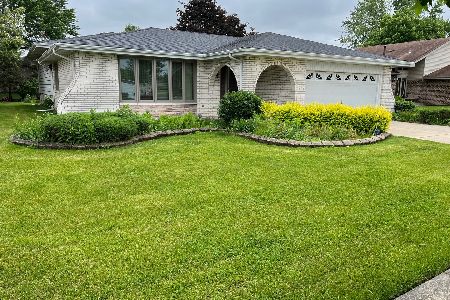15342 Edgewood Drive, Orland Park, Illinois 60462
$290,000
|
Sold
|
|
| Status: | Closed |
| Sqft: | 1,493 |
| Cost/Sqft: | $187 |
| Beds: | 3 |
| Baths: | 2 |
| Year Built: | 1975 |
| Property Taxes: | $5,427 |
| Days On Market: | 1931 |
| Lot Size: | 0,23 |
Description
** Super clean, well kept quad level, split with sub basement located on a large lot in Golfview subdivision. New furnace and central air in 2019; new dishwasher and disposal; architectural roof 2013; generous bedrooms. Needs some updating yet tremendous upside potential with no busy streets & no high tension wires. Located just a few minutes from a huge park and tennis courts, the large lot has 8 station underground lawn sprinklers. In addition to formal dining room, the large eat-in kitchen is open to the family room with cozy fireplace and has sliders to oversize patio & wide back yard. Lower level office could easily be converted to huge laundry room. Enjoy the convenience of a big 25x30 sub basement with battery back up sump pump, perfect for the man cave. All appliances including commercial grade washer, dryer and upright freezer. Maintenance free exterior at a great location and yard that expands to 104 feet in the back. The oversize 2 1/2 car garage has direct access keeping you safe and out of weather. This is the lowest priced, split w/sub basement available and not under contract in Orland Park!
Property Specifics
| Single Family | |
| — | |
| Quad Level | |
| 1975 | |
| Partial | |
| QUAD LEVEL | |
| No | |
| 0.23 |
| Cook | |
| Golfview | |
| 0 / Not Applicable | |
| None | |
| Lake Michigan | |
| Public Sewer | |
| 10892911 | |
| 27142030270000 |
Nearby Schools
| NAME: | DISTRICT: | DISTANCE: | |
|---|---|---|---|
|
High School
Carl Sandburg High School |
230 | Not in DB | |
Property History
| DATE: | EVENT: | PRICE: | SOURCE: |
|---|---|---|---|
| 5 Mar, 2021 | Sold | $290,000 | MRED MLS |
| 2 Feb, 2021 | Under contract | $279,000 | MRED MLS |
| 5 Oct, 2020 | Listed for sale | $279,000 | MRED MLS |
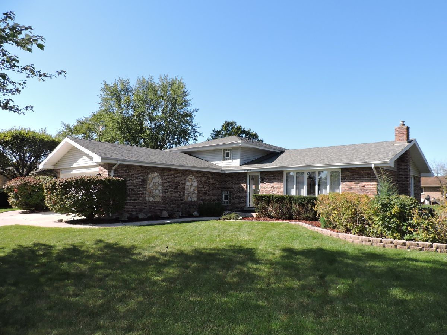
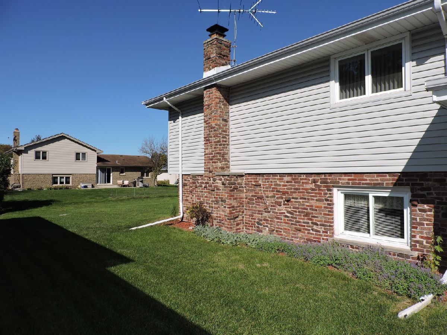
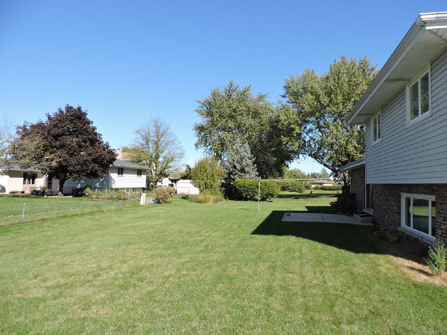
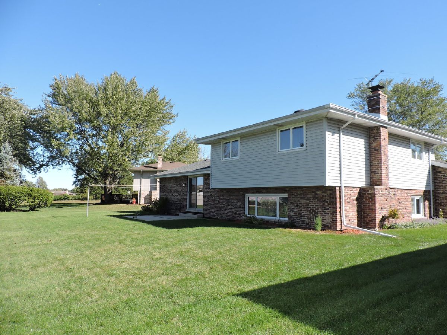
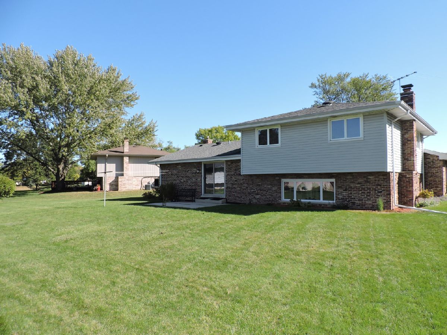
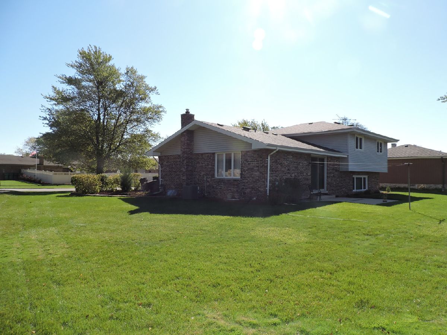
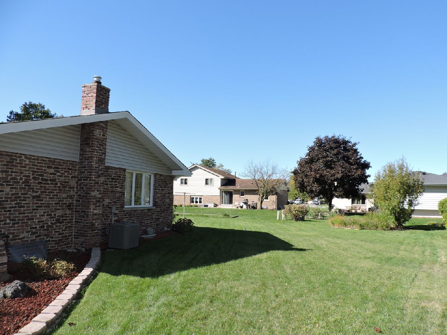
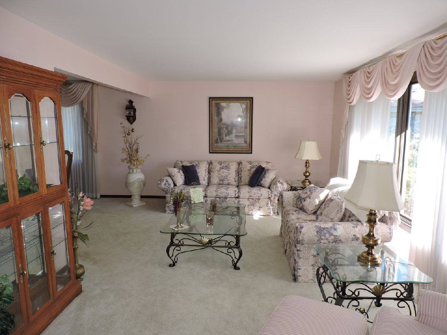
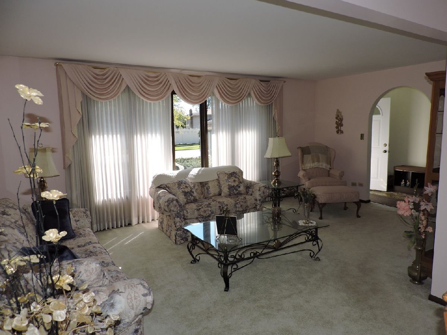
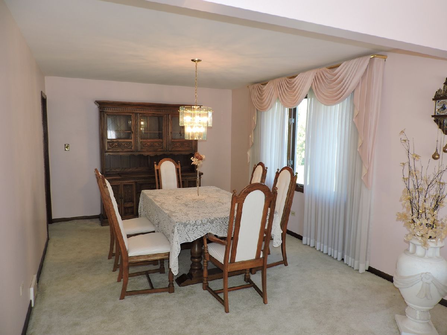
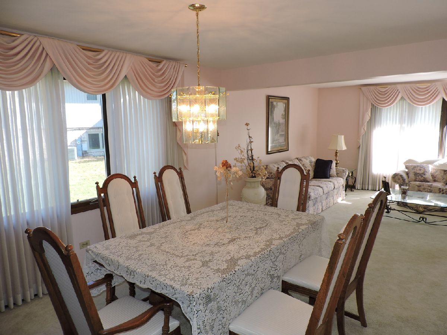
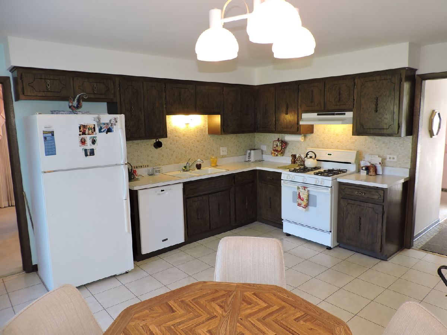
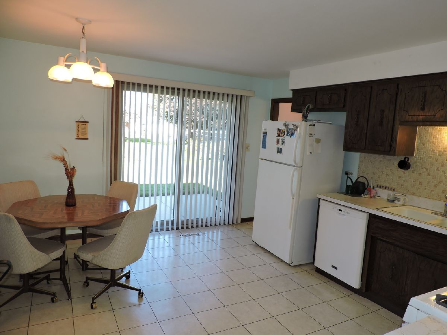
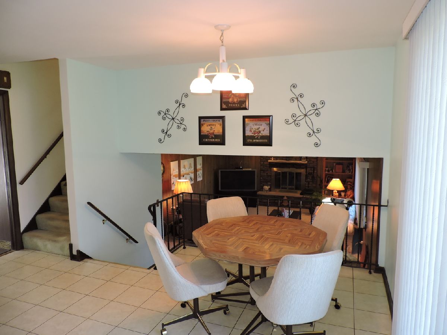
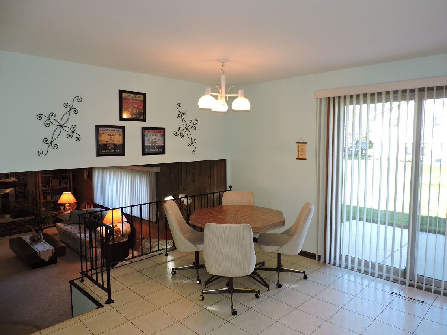
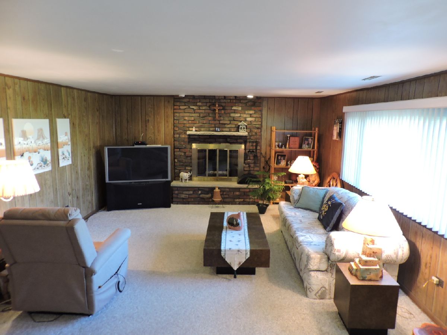
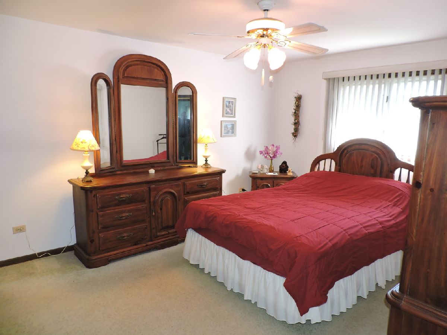
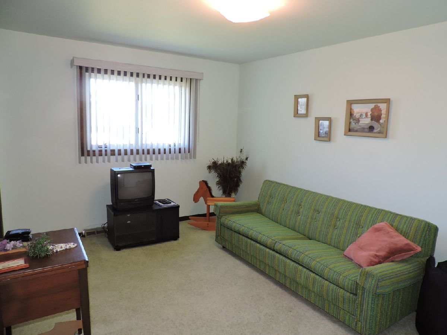
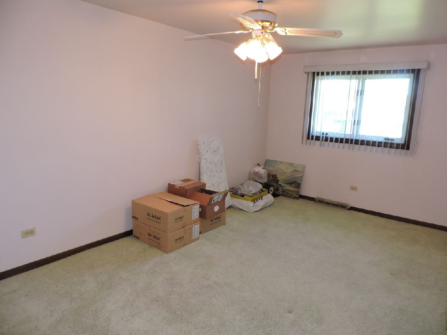
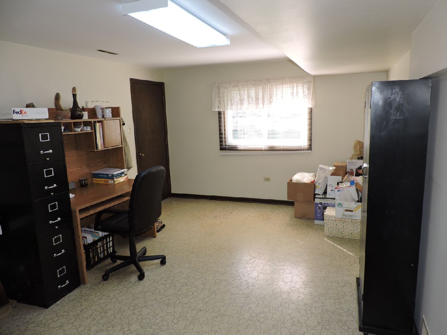
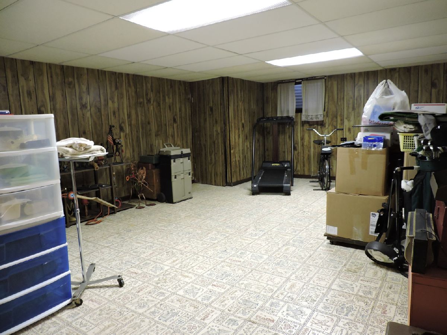
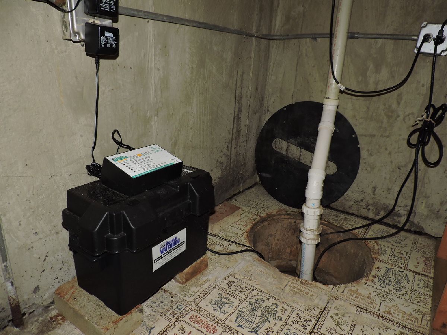
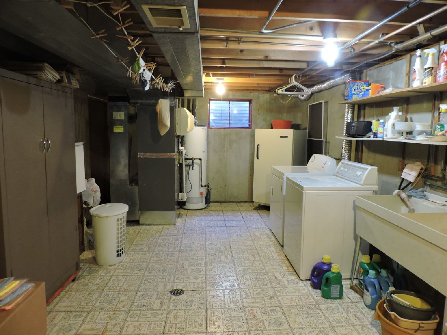
Room Specifics
Total Bedrooms: 3
Bedrooms Above Ground: 3
Bedrooms Below Ground: 0
Dimensions: —
Floor Type: Carpet
Dimensions: —
Floor Type: Carpet
Full Bathrooms: 2
Bathroom Amenities: Double Sink
Bathroom in Basement: 0
Rooms: Office,Recreation Room,Foyer
Basement Description: Partially Finished,Sub-Basement,Rec/Family Area,Storage Space
Other Specifics
| 2.5 | |
| Concrete Perimeter | |
| Concrete | |
| Patio | |
| Irregular Lot,Pie Shaped Lot,Sidewalks,Streetlights | |
| 74 X 125 X 104 X 132 | |
| Unfinished | |
| None | |
| — | |
| Range, Dishwasher, Refrigerator, Freezer, Washer, Dryer | |
| Not in DB | |
| Park, Pool, Tennis Court(s), Sidewalks, Street Lights, Street Paved | |
| — | |
| — | |
| Wood Burning, Gas Starter |
Tax History
| Year | Property Taxes |
|---|---|
| 2021 | $5,427 |
Contact Agent
Nearby Similar Homes
Nearby Sold Comparables
Contact Agent
Listing Provided By
Century 21 Affiliated


