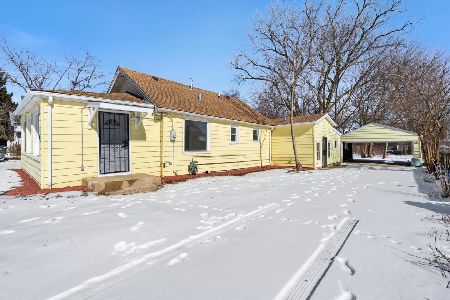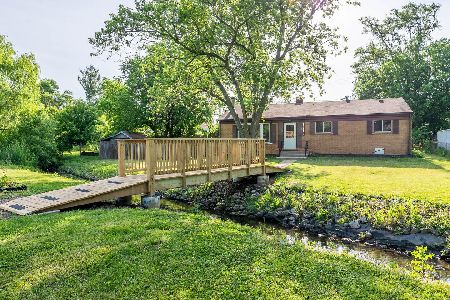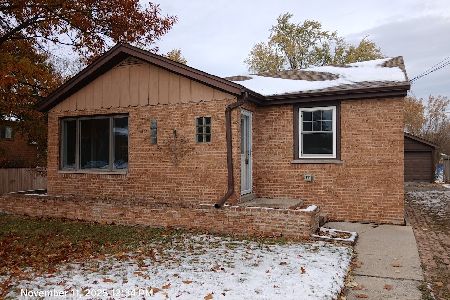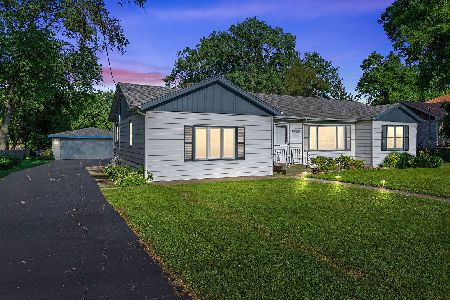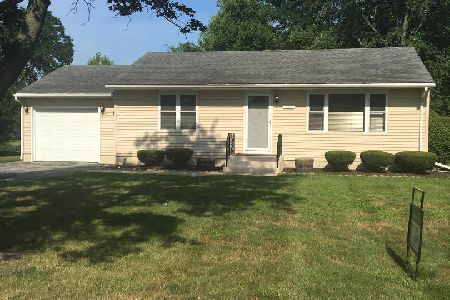15349 Le Claire Avenue, Oak Forest, Illinois 60452
$270,000
|
Sold
|
|
| Status: | Closed |
| Sqft: | 2,142 |
| Cost/Sqft: | $130 |
| Beds: | 4 |
| Baths: | 2 |
| Year Built: | 1992 |
| Property Taxes: | $7,285 |
| Days On Market: | 3565 |
| Lot Size: | 0,70 |
Description
Enjoy the SPACIOUS TRANQUILITY of your 2100+ sf, 5 bedroom tri-level home on 3/4 of an acre. This home has something for everyone. SOARING Cathedral ceilings in living room, SKYLIGHT in kithen, brand new kitchen counters, large freshly painted bedrooms, wood burn/gas start FIREPLACE in family room. Slider leads to huge deck leads to LUXURIOUS hot tub leads to EXPANSIVE 300 ft deep, fenced-in yard with 24 ft round pool, horse shoes, & all the fixings for outdoor SUMMER fun! When the weather cools, SERVE up family & friends in your partially finished basement with CLASSIC bar & plenty of space for your pool table! Laundry/utility room with W/D & refrigerator stays! Hide out in the office & use the BONUS room for more entertaining or quiet space. There's an oversized storage space for a MANLY workshop, exercise room or STORAGE. Newer roof, UPDATED bathrooms, whole house fan, one year home warranty. Over 3000 SF of living space! Move into your new home and let the summer fun begin!
Property Specifics
| Single Family | |
| — | |
| Tri-Level | |
| 1992 | |
| Full | |
| — | |
| No | |
| 0.7 |
| Cook | |
| — | |
| 0 / Not Applicable | |
| None | |
| Lake Michigan | |
| Public Sewer | |
| 09201630 | |
| 28162060060000 |
Nearby Schools
| NAME: | DISTRICT: | DISTANCE: | |
|---|---|---|---|
|
Grade School
Ridge Early Childhood Center |
142 | — | |
|
Middle School
Hille Middle School |
142 | Not in DB | |
|
High School
Oak Forest High School |
228 | Not in DB | |
Property History
| DATE: | EVENT: | PRICE: | SOURCE: |
|---|---|---|---|
| 12 Aug, 2016 | Sold | $270,000 | MRED MLS |
| 29 Jun, 2016 | Under contract | $279,000 | MRED MLS |
| — | Last price change | $289,000 | MRED MLS |
| 21 Apr, 2016 | Listed for sale | $289,000 | MRED MLS |
Room Specifics
Total Bedrooms: 5
Bedrooms Above Ground: 4
Bedrooms Below Ground: 1
Dimensions: —
Floor Type: Carpet
Dimensions: —
Floor Type: Carpet
Dimensions: —
Floor Type: Carpet
Dimensions: —
Floor Type: —
Full Bathrooms: 2
Bathroom Amenities: —
Bathroom in Basement: 0
Rooms: Bonus Room,Bedroom 5,Storage
Basement Description: Partially Finished
Other Specifics
| 2 | |
| — | |
| Asphalt | |
| Deck, Hot Tub, Above Ground Pool, Storms/Screens | |
| Corner Lot,Fenced Yard,Park Adjacent | |
| 100X300 | |
| Full | |
| — | |
| Vaulted/Cathedral Ceilings, Skylight(s), Bar-Dry | |
| Range, Microwave, Dishwasher, Refrigerator | |
| Not in DB | |
| Tennis Courts, Street Paved | |
| — | |
| — | |
| Wood Burning, Gas Starter |
Tax History
| Year | Property Taxes |
|---|---|
| 2016 | $7,285 |
Contact Agent
Nearby Similar Homes
Nearby Sold Comparables
Contact Agent
Listing Provided By
Prello Realty, Inc.

