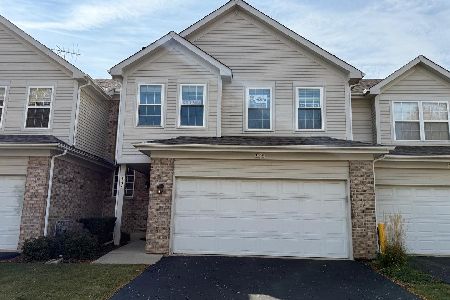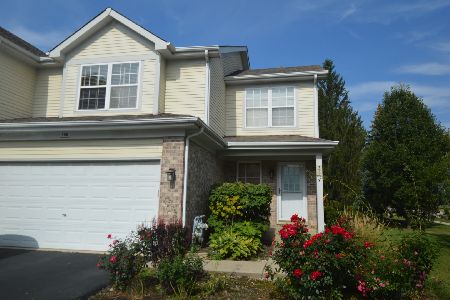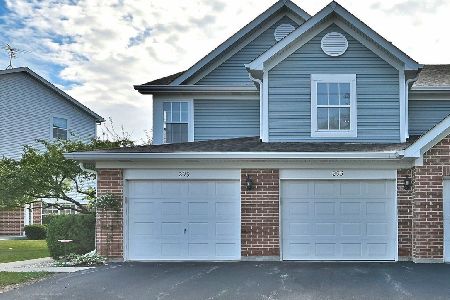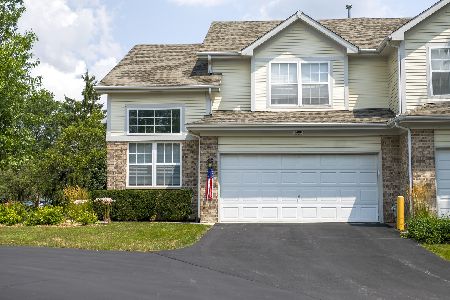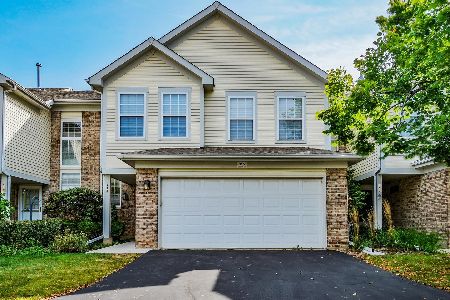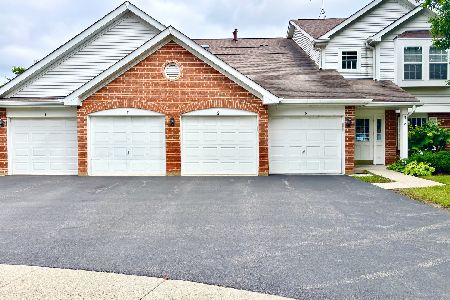1535 Chatfield Court, Roselle, Illinois 60172
$270,000
|
Sold
|
|
| Status: | Closed |
| Sqft: | 1,760 |
| Cost/Sqft: | $153 |
| Beds: | 3 |
| Baths: | 3 |
| Year Built: | 1995 |
| Property Taxes: | $6,177 |
| Days On Market: | 2826 |
| Lot Size: | 0,00 |
Description
Light, Bright, Spacious*A must see* Totally updated 2 story 3 bedroom townhome with basement in desirable cul-de-sac location*Private entrance*2 Story living room with wall of windows, custom shutters & brick fireplace*Kitchen with updated cabinetry,Corian counters,newer stainless steel appliances and eating area with sliding door to private patio and views of the park*Huge Master Bedroom with vaulted ceiling, wood floor & walk in closet*Updated Master Bath with double sink, Corian counters, tub & custom walk in shower* 2 additional spacious bedrooms* Updated hall bath with custom shower*Basement & 2 car attached garage*Newer furnace & air conditioner*Updated lighting fixtures*Move in condition *Commuter's dream location-- walk to train station or easy access to the Elgin O'Hare(390).
Property Specifics
| Condos/Townhomes | |
| 2 | |
| — | |
| 1995 | |
| Full | |
| STRATFORD | |
| No | |
| — |
| Du Page | |
| Pembroke Estates | |
| 240 / Monthly | |
| Insurance,Exterior Maintenance,Lawn Care,Snow Removal | |
| Public | |
| Public Sewer | |
| 09846330 | |
| 0205220147 |
Nearby Schools
| NAME: | DISTRICT: | DISTANCE: | |
|---|---|---|---|
|
Grade School
Waterbury Elementary School |
20 | — | |
|
Middle School
Spring Wood Middle School |
20 | Not in DB | |
|
High School
Lake Park High School |
108 | Not in DB | |
Property History
| DATE: | EVENT: | PRICE: | SOURCE: |
|---|---|---|---|
| 13 Apr, 2018 | Sold | $270,000 | MRED MLS |
| 6 Mar, 2018 | Under contract | $270,000 | MRED MLS |
| — | Last price change | $289,000 | MRED MLS |
| 1 Feb, 2018 | Listed for sale | $289,000 | MRED MLS |
Room Specifics
Total Bedrooms: 3
Bedrooms Above Ground: 3
Bedrooms Below Ground: 0
Dimensions: —
Floor Type: Wood Laminate
Dimensions: —
Floor Type: Carpet
Full Bathrooms: 3
Bathroom Amenities: Separate Shower,Double Sink
Bathroom in Basement: 0
Rooms: Eating Area,Foyer
Basement Description: Unfinished
Other Specifics
| 2 | |
| Concrete Perimeter | |
| Asphalt | |
| Patio | |
| Common Grounds,Cul-De-Sac,Landscaped,Park Adjacent | |
| COMMON GROUNDS | |
| — | |
| Full | |
| Vaulted/Cathedral Ceilings, Hardwood Floors, Laundry Hook-Up in Unit, Storage | |
| Range, Microwave, Dishwasher, Refrigerator, Washer, Dryer, Disposal, Stainless Steel Appliance(s) | |
| Not in DB | |
| — | |
| — | |
| Park | |
| Attached Fireplace Doors/Screen, Gas Starter |
Tax History
| Year | Property Taxes |
|---|---|
| 2018 | $6,177 |
Contact Agent
Nearby Similar Homes
Nearby Sold Comparables
Contact Agent
Listing Provided By
Coldwell Banker Residential Brokerage

