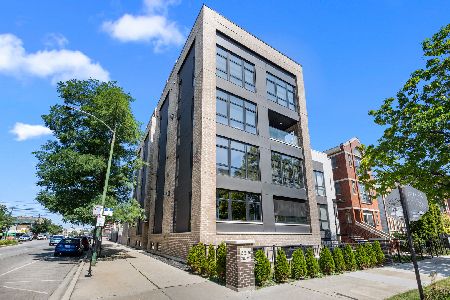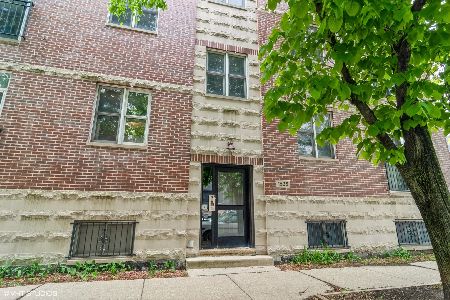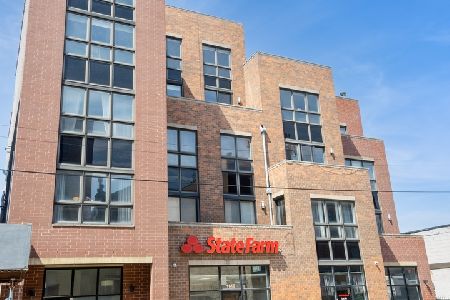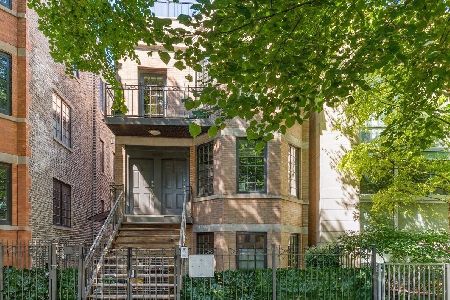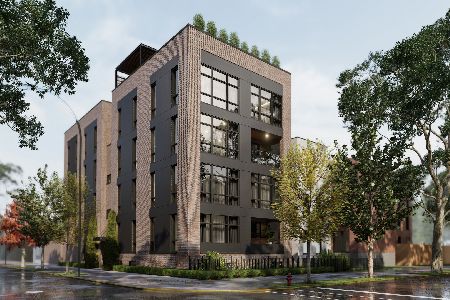1535 Ohio Street, West Town, Chicago, Illinois 60642
$430,000
|
Sold
|
|
| Status: | Closed |
| Sqft: | 1,600 |
| Cost/Sqft: | $291 |
| Beds: | 2 |
| Baths: | 2 |
| Year Built: | 2000 |
| Property Taxes: | $7,537 |
| Days On Market: | 2759 |
| Lot Size: | 0,00 |
Description
Don't miss this oversized duplex penthouse in red hot Noble Square. This rare fourth floor 2 bed, 2 bath with vaulted ceiling features a unique 26x20 second floor open living space; which leads directly to an incredible 22x11 walk-out privacy deck with million dollar east-facing skyline view. Deck was recently remodeled with trex flooring. The upstairs also features a separate office nook perfect for home office or storage. The updated kitchen has a large amount of storage, quartz counters, smart faucet, stainless steel appliances and new wood floors. The Juliet balconies off the dining room and master bedroom produce a tone of natural light. Master bath features granite double vanity and massive whirlpool tub. Closets have Elfa shelving. Surface parking with private driveway included. Healthy and well maintained building located 1 block from dog park and Otis Elementary School with easy access to CTA and highway. Come check out this incredible unit.
Property Specifics
| Condos/Townhomes | |
| 5 | |
| — | |
| 2000 | |
| None | |
| — | |
| No | |
| — |
| Cook | |
| — | |
| 211 / Monthly | |
| Water,Parking,Insurance,Exterior Maintenance,Scavenger | |
| Lake Michigan | |
| Public Sewer | |
| 09863613 | |
| 17081210381004 |
Nearby Schools
| NAME: | DISTRICT: | DISTANCE: | |
|---|---|---|---|
|
Grade School
Otis Elementary School |
299 | — | |
|
High School
Wells Community Academy Senior H |
299 | Not in DB | |
Property History
| DATE: | EVENT: | PRICE: | SOURCE: |
|---|---|---|---|
| 26 Sep, 2014 | Sold | $369,900 | MRED MLS |
| 7 Aug, 2014 | Under contract | $349,900 | MRED MLS |
| 31 Jul, 2014 | Listed for sale | $349,900 | MRED MLS |
| 6 Apr, 2018 | Sold | $430,000 | MRED MLS |
| 8 Mar, 2018 | Under contract | $465,000 | MRED MLS |
| 22 Feb, 2018 | Listed for sale | $465,000 | MRED MLS |
Room Specifics
Total Bedrooms: 2
Bedrooms Above Ground: 2
Bedrooms Below Ground: 0
Dimensions: —
Floor Type: Hardwood
Full Bathrooms: 2
Bathroom Amenities: Whirlpool,Double Sink
Bathroom in Basement: 0
Rooms: Bonus Room
Basement Description: None
Other Specifics
| — | |
| Concrete Perimeter | |
| Concrete | |
| Balcony, Deck, Roof Deck, Outdoor Grill | |
| Common Grounds,Corner Lot | |
| COMMON | |
| — | |
| Full | |
| Vaulted/Cathedral Ceilings, Skylight(s), Hardwood Floors, First Floor Bedroom, Laundry Hook-Up in Unit, Storage | |
| Range, Microwave, Dishwasher, Refrigerator, Washer, Dryer, Disposal | |
| Not in DB | |
| — | |
| — | |
| Bike Room/Bike Trails | |
| — |
Tax History
| Year | Property Taxes |
|---|---|
| 2014 | $4,364 |
| 2018 | $7,537 |
Contact Agent
Nearby Similar Homes
Nearby Sold Comparables
Contact Agent
Listing Provided By
Prello Realty, Inc.

