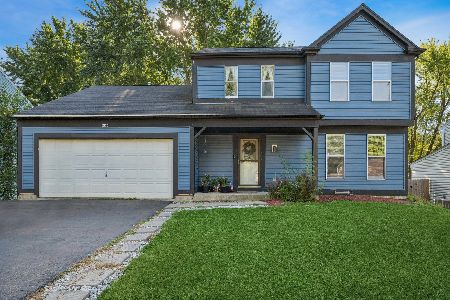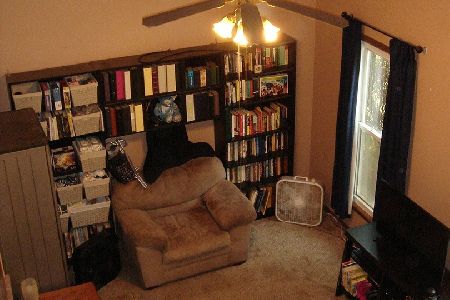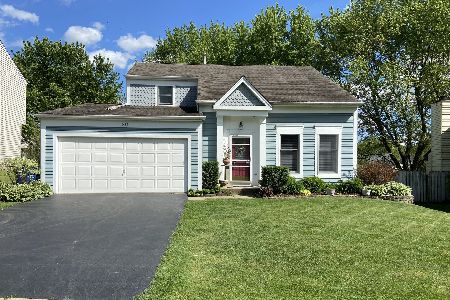1535 Teri Lane, Algonquin, Illinois 60102
$255,000
|
Sold
|
|
| Status: | Closed |
| Sqft: | 1,708 |
| Cost/Sqft: | $149 |
| Beds: | 3 |
| Baths: | 2 |
| Year Built: | 1984 |
| Property Taxes: | $6,104 |
| Days On Market: | 1432 |
| Lot Size: | 0,20 |
Description
3 bedroom, 1.5 bath, 2-story home. Separate living, dining and family rooms. Wood-burning fireplace. Sliding doors in family room and eating area lead to large deck and fenced backyard. Primary bedroom boasts a walk-in closet and freshly installed carpeting. All bedrooms have racked-out closets. East side of Algonquin for an easy commute. Great neighborhood and close to the Prairie Trail. Property is being sold As-Is.
Property Specifics
| Single Family | |
| — | |
| — | |
| 1984 | |
| — | |
| ESSEX | |
| No | |
| 0.2 |
| Kane | |
| Cedarwood | |
| — / Not Applicable | |
| — | |
| — | |
| — | |
| 11339011 | |
| 0303235027 |
Nearby Schools
| NAME: | DISTRICT: | DISTANCE: | |
|---|---|---|---|
|
Grade School
Algonquin Lake Elementary School |
300 | — | |
|
Middle School
Algonquin Middle School |
300 | Not in DB | |
|
High School
Dundee-crown High School |
300 | Not in DB | |
Property History
| DATE: | EVENT: | PRICE: | SOURCE: |
|---|---|---|---|
| 5 May, 2022 | Sold | $255,000 | MRED MLS |
| 7 Apr, 2022 | Under contract | $255,000 | MRED MLS |
| 4 Mar, 2022 | Listed for sale | $255,000 | MRED MLS |
| 12 Dec, 2025 | Sold | $318,000 | MRED MLS |
| 4 Nov, 2025 | Under contract | $320,000 | MRED MLS |
| — | Last price change | $334,000 | MRED MLS |
| 24 Sep, 2025 | Listed for sale | $339,000 | MRED MLS |

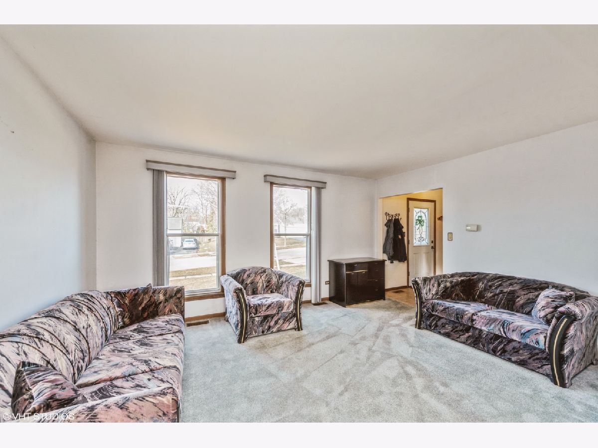
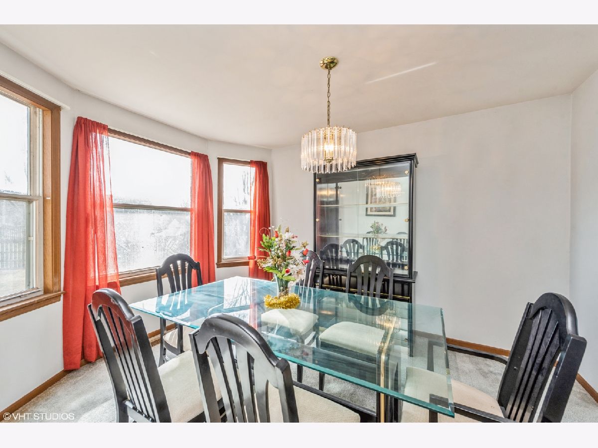
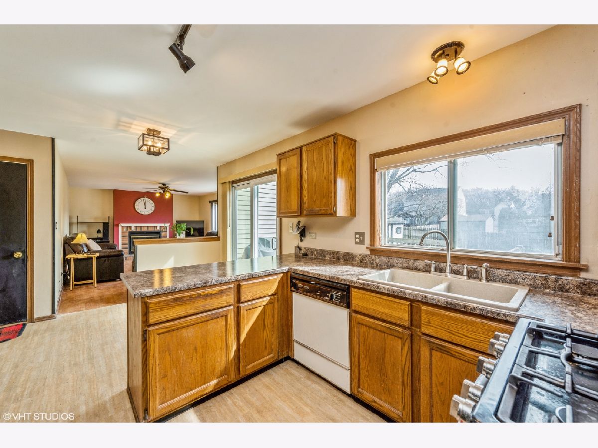
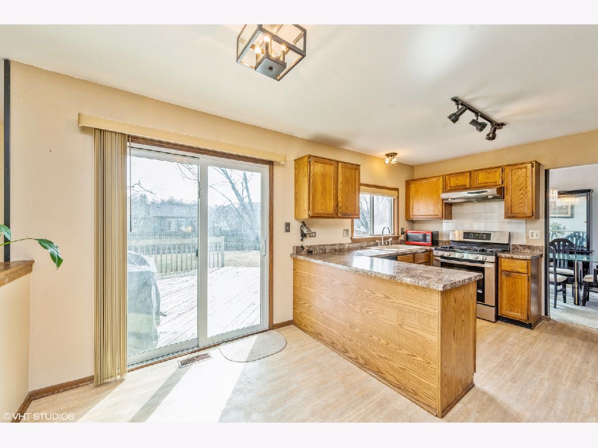
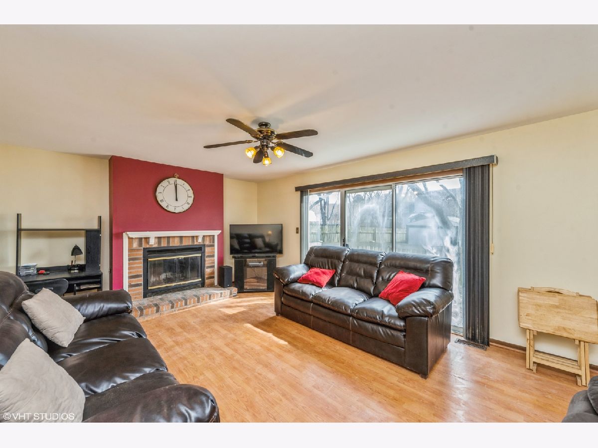
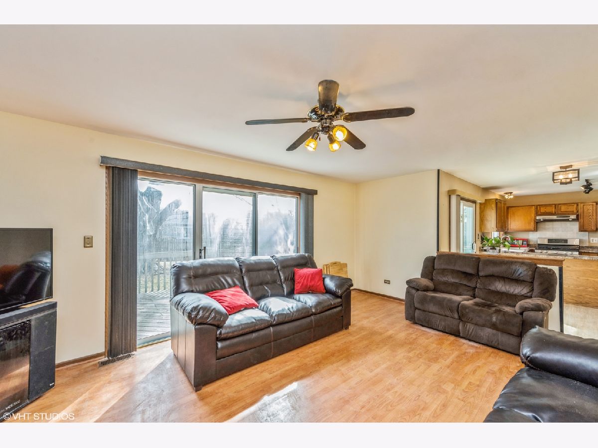
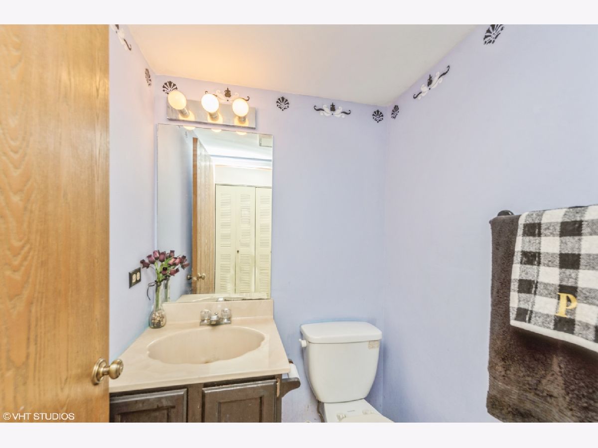
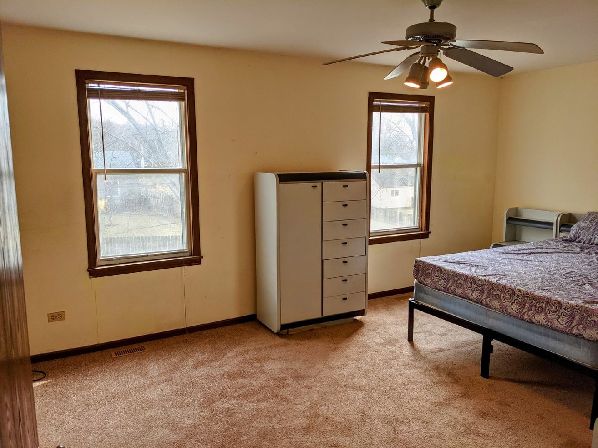
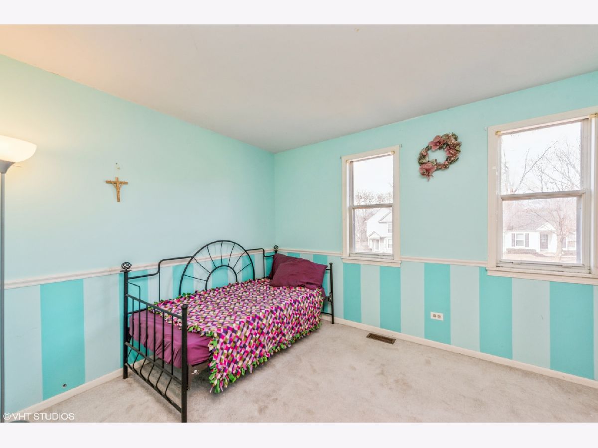
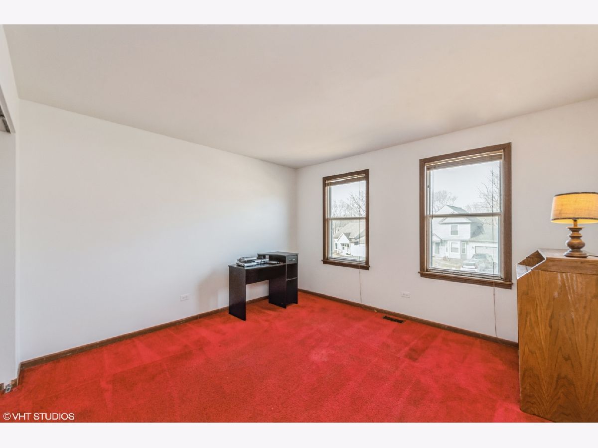
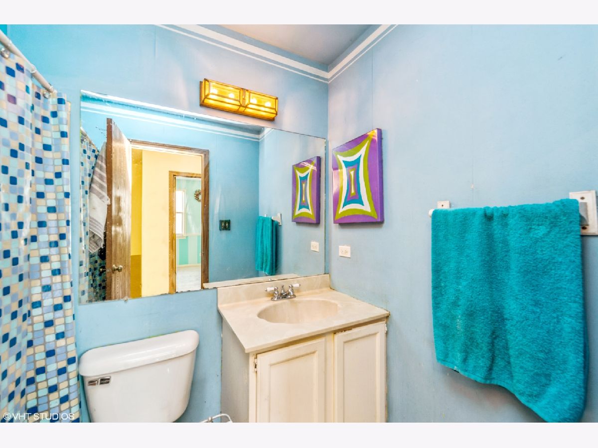
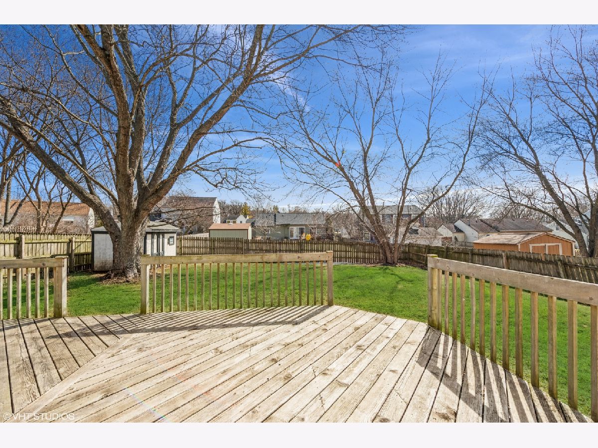
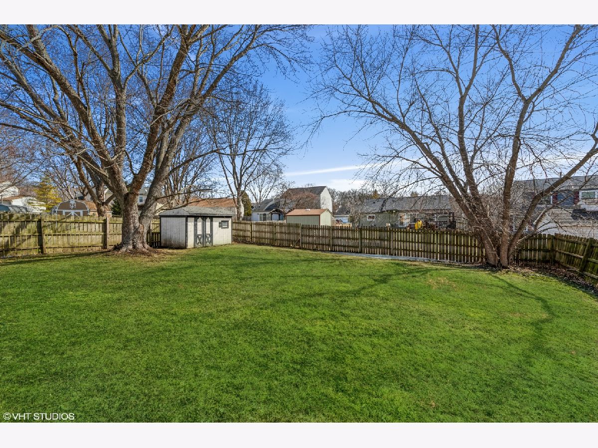
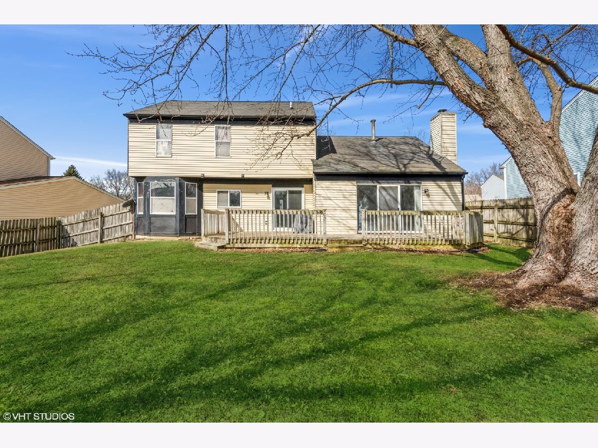
Room Specifics
Total Bedrooms: 3
Bedrooms Above Ground: 3
Bedrooms Below Ground: 0
Dimensions: —
Floor Type: —
Dimensions: —
Floor Type: —
Full Bathrooms: 2
Bathroom Amenities: —
Bathroom in Basement: 0
Rooms: —
Basement Description: Crawl
Other Specifics
| 2 | |
| — | |
| Asphalt | |
| — | |
| — | |
| 73X128 | |
| — | |
| — | |
| — | |
| — | |
| Not in DB | |
| — | |
| — | |
| — | |
| — |
Tax History
| Year | Property Taxes |
|---|---|
| 2022 | $6,104 |
| 2025 | $6,996 |
Contact Agent
Nearby Sold Comparables
Contact Agent
Listing Provided By
@properties Christie's International Real Estate


